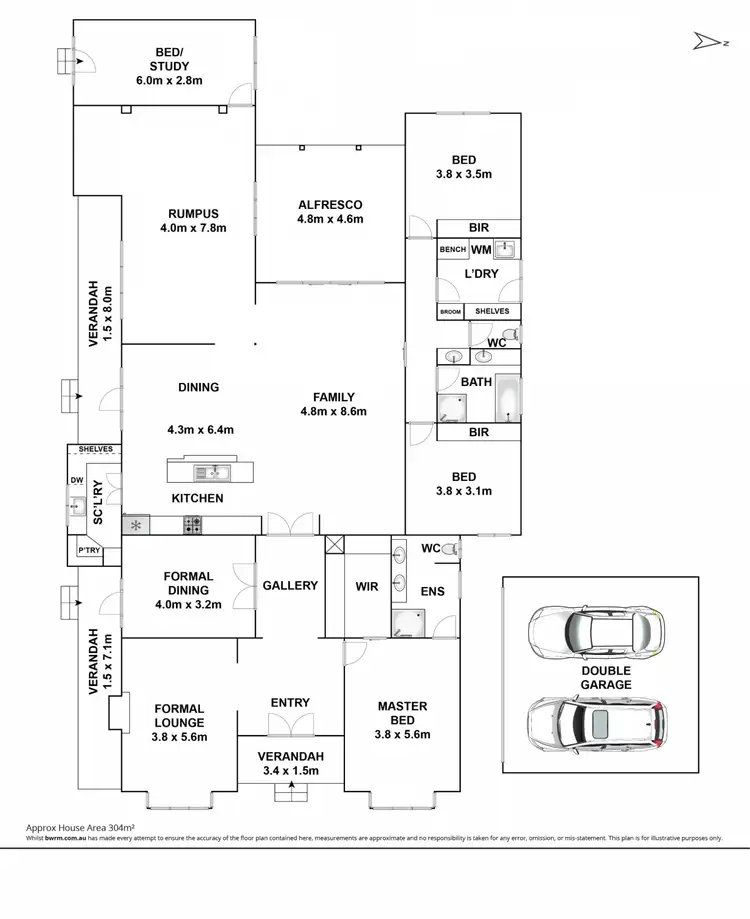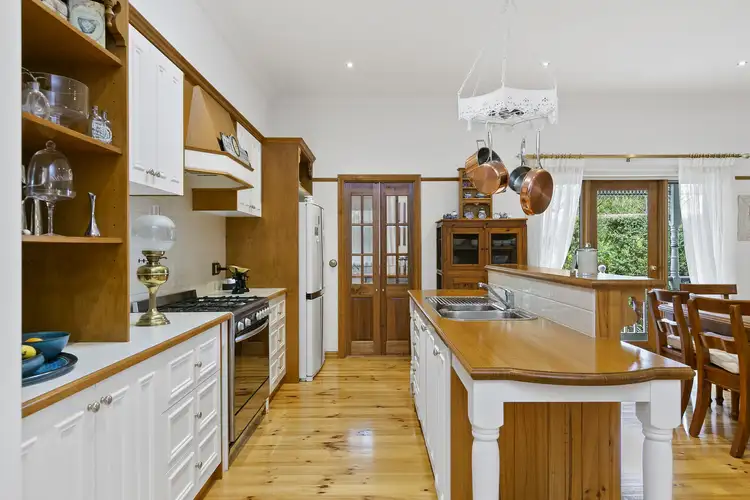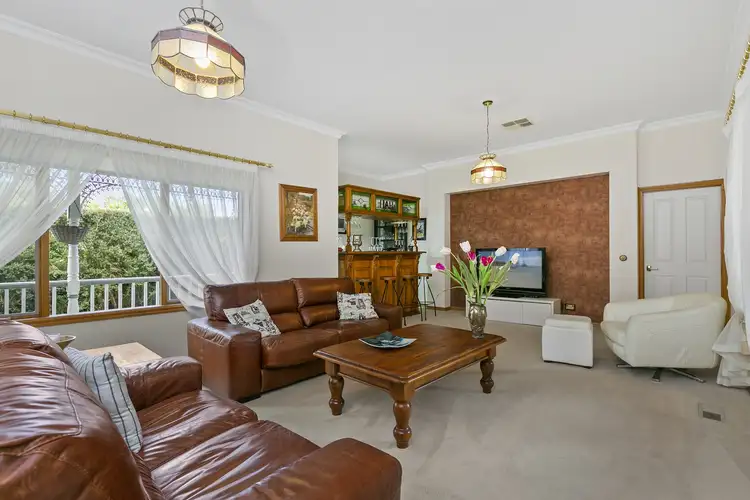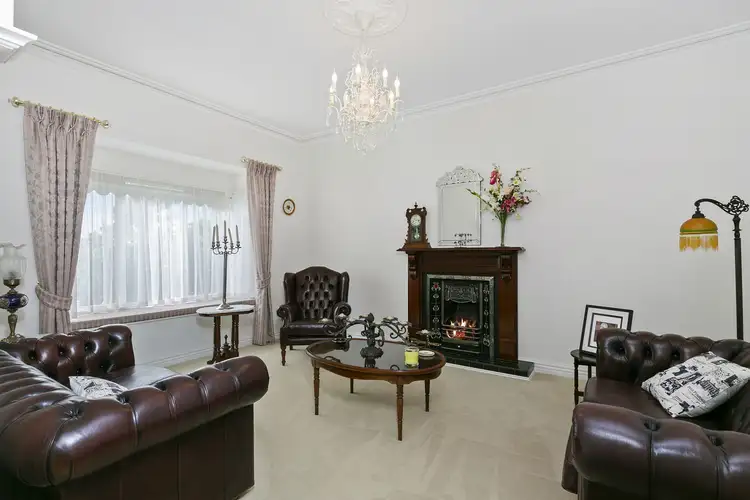Price Undisclosed
4 Bed • 2 Bath • 2 Car • 909m²



+8
Sold





+6
Sold
24 Tallis Drive, Mornington VIC 3931
Copy address
Price Undisclosed
What's around Tallis Drive
House description
“Enchanting Character Beachside Home”
Property features
Other features
Polished Floorboards, Entertaining area, Built-in Robes, Fireplace, Ducted Gas Heating, High ceilingBuilding details
Area: 32m²
Land details
Area: 909m²
Documents
Statement of Information: View
Property video
Can't inspect the property in person? See what's inside in the video tour.
Interactive media & resources
What's around Tallis Drive
 View more
View more View more
View more View more
View more View more
View moreContact the real estate agent

Catherine Buchan
One Agency - Peninsula
0Not yet rated
Send an enquiry
This property has been sold
But you can still contact the agent24 Tallis Drive, Mornington VIC 3931
Nearby schools in and around Mornington, VIC
Top reviews by locals of Mornington, VIC 3931
Discover what it's like to live in Mornington before you inspect or move.
Discussions in Mornington, VIC
Wondering what the latest hot topics are in Mornington, Victoria?
Similar Houses for sale in Mornington, VIC 3931
Properties for sale in nearby suburbs
Report Listing
