This charming home has an imposing street presence, dominating the skyline as it commands fabulous views to the south down to the Lamington National park.
Three good sized bedrooms (all with built in robes)
New bathroom and laundry
Modern kitchen with stone bench tops with waterfall edge
Large open plan kitchen/dining/living with open fire place
Hardwood timber floors
Two outdoor entertaining areas
Wrap around verandas
Double remote garage
Block size 1,086m2 & heaps of parking space
An expanse of lawn sweeps up to this 2 level home, interspersed with shrubs, foliage and hedges giving privacy.
At the ground level is a large double remote garage with plenty of room for a workshop and masses of storage.
We ascend to the accommodation level where covered verandas surround three sides of this lovely residence. From the front, the house has absolutely stunning views to the South. There are security screens throughout on all doors and windows giving the home additional safety.
Through the front door we find a magnificent open plan public area, with lounge, family room, dining and kitchen under a single cathedral ceiling with an outstanding open fireplace as the centrepiece, providing heating in the winter for the whole house.
For summer, the whole area is air conditioned and there are cool polished timber floors throughout.
The neat kitchen was recently renovated and has stainless steel appliances, including a dishwasher, a gas cook top, extractor and plenty of soft closing drawer space.
Three sides of this space has sliding door access onto the balcony, ideal for entertaining and parties.
As we move into the accommodation wing, we see that the polished timber floors follow through to the three bedrooms.
The master bedrooms has air conditioning and a fan. There is direct access from the master bedroom into a two way main bathroom. The bathroom was renovated only six months ago and boasts a bath and glass screened shower, as well as the most modern layout.
From the master bedroom, again there is sliding door access to the rear veranda.
As with all the bedrooms, the master has double built in wardrobes and downlights throughout.
Bedroom two also has a fan and sliding door access to the front veranda and benefits from the stunning views. Bedroom three is currently being used as an office, although it also has the views
There is a laundry area and separate toilet, with access into the two way bathroom for guests.
As we move into the back garden we see that this house really was built for entertaining. The veranda is expanded to provide a large undercover entertainment area. Beyond this is a pond fed by a waterfall from the higher level, giving a relaxing water feature.
A flight of steps leads up to yet another level with a large grassed area and a gazebo. The gazebo is ideally positioned to take advantage of the stunning views south, a great place for a relaxing cold drink after work.
The entire rear garden is fully fenced and a small path leads down to the side of the house, camouflaged by tall hedges
The home is located within 2 minutes drive to the Logan Hyperdome, with hundreds of shops, restaurants, cinema's and of course the large Logan Bus Interchange, offering services all over Brisbane.
A number of schools are close by including Shailer Park primary and high, John Paul College, St Mathews primary and Chisholm College.
For the sports minded, there are four golf course within a few minutes, a sports centre and any number of playing fields and sports clubs.
Shailer Park is only minutes from the M1 and Ipswich motorways putting the CBD, Gold Coast, western suburbs and even Brisbane airport less than 1/2 hours travel.
Ideal for the angler, the Logan River is renowned for fishing and crabbing, and the fisherman's paradise of Moreton Bay is also only 1/2 hour away.
For the kids, Dreamworld, Wet n Wild and Movieworld are also just a 20 minutes drive down the freeway - so why not buy an annual pass.
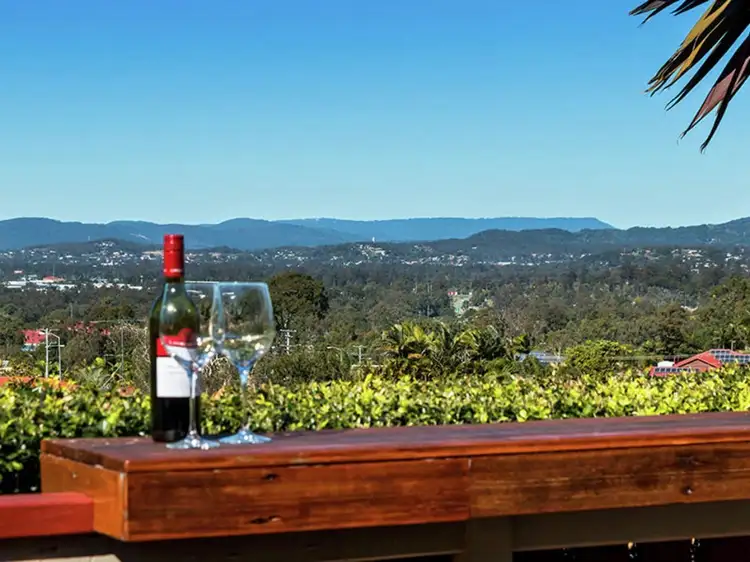
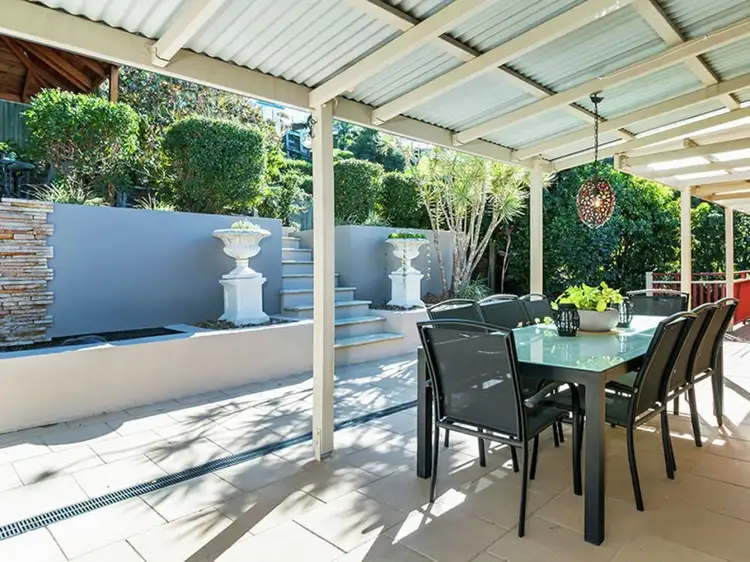
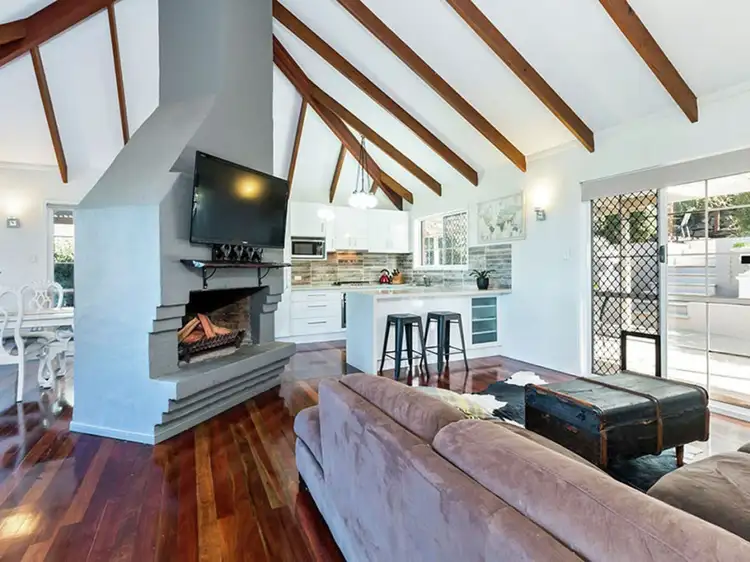
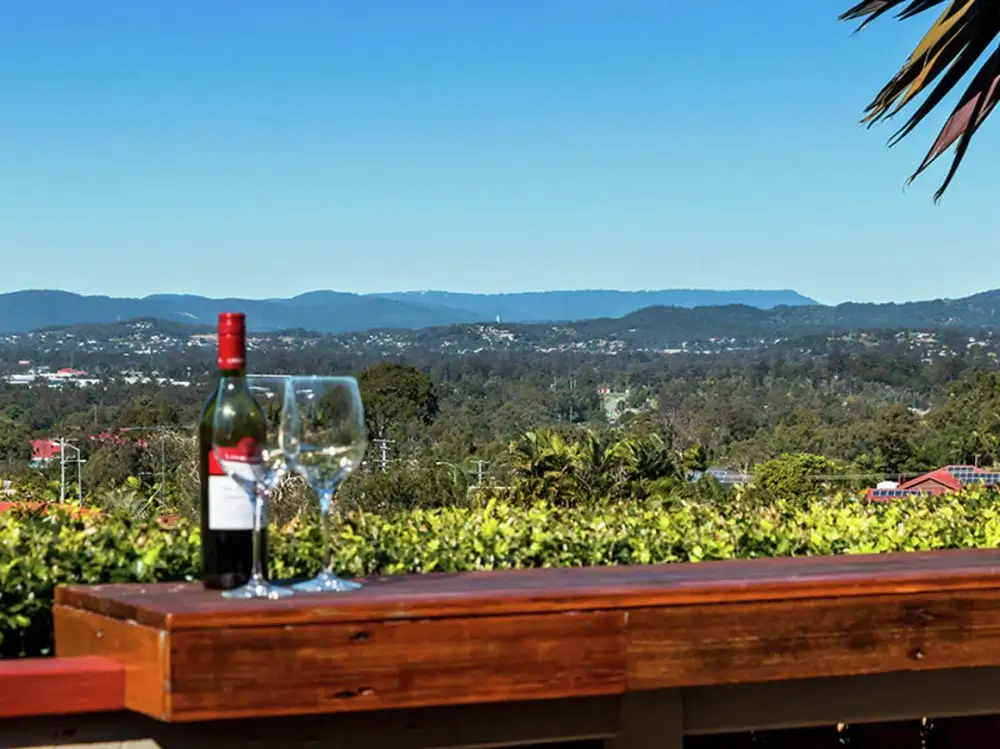


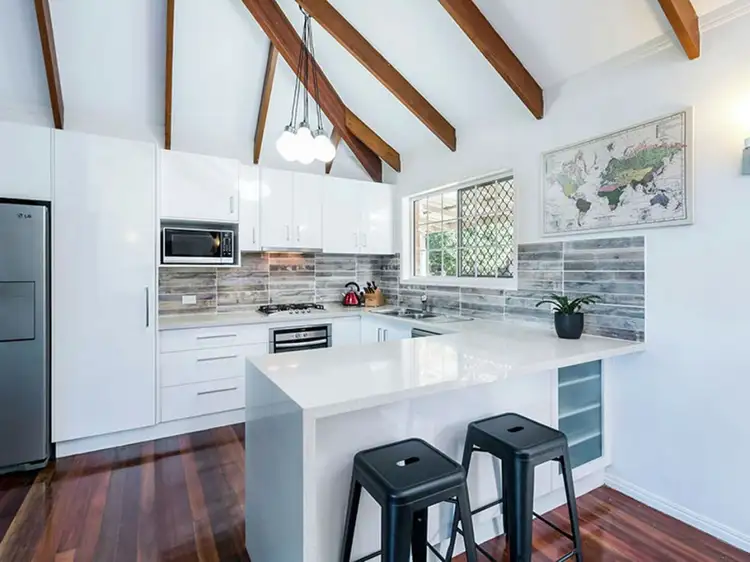
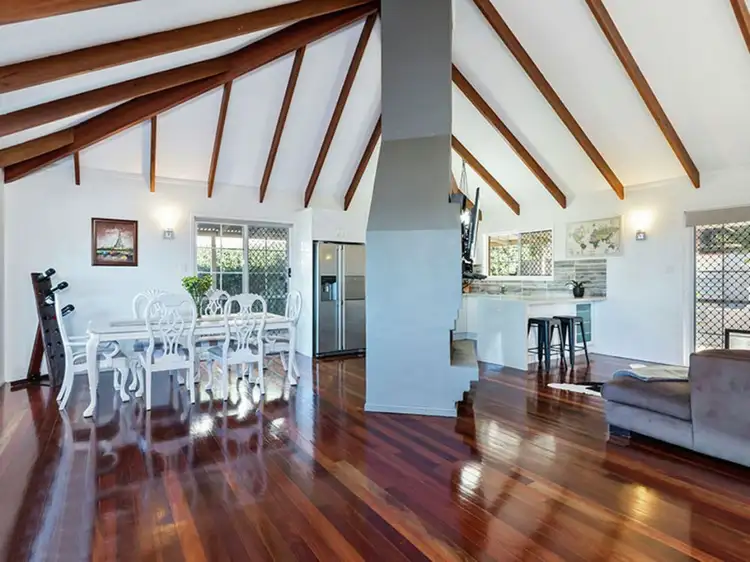
 View more
View more View more
View more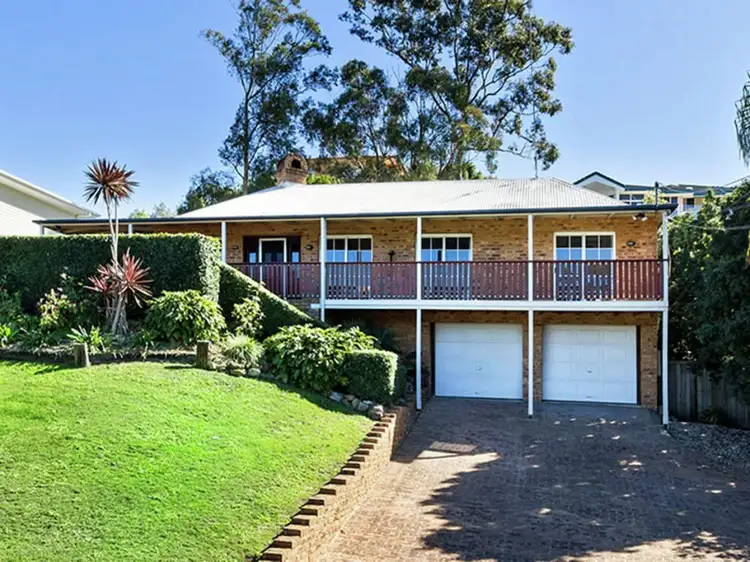 View more
View more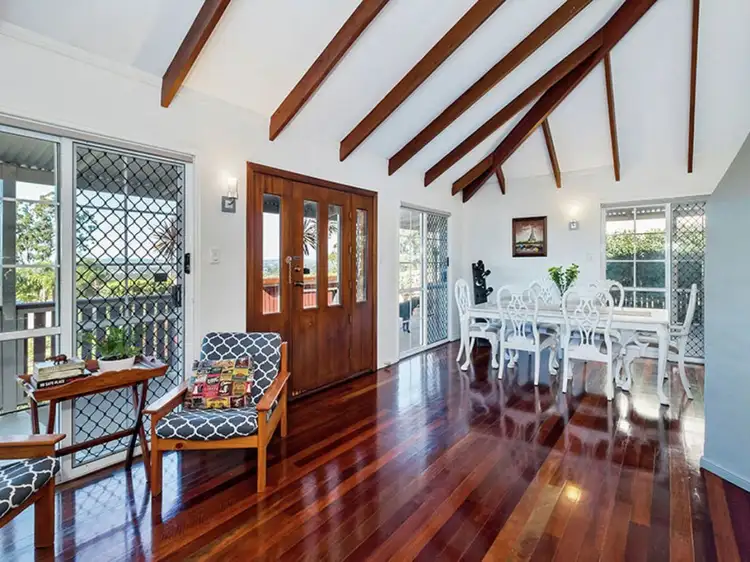 View more
View more
