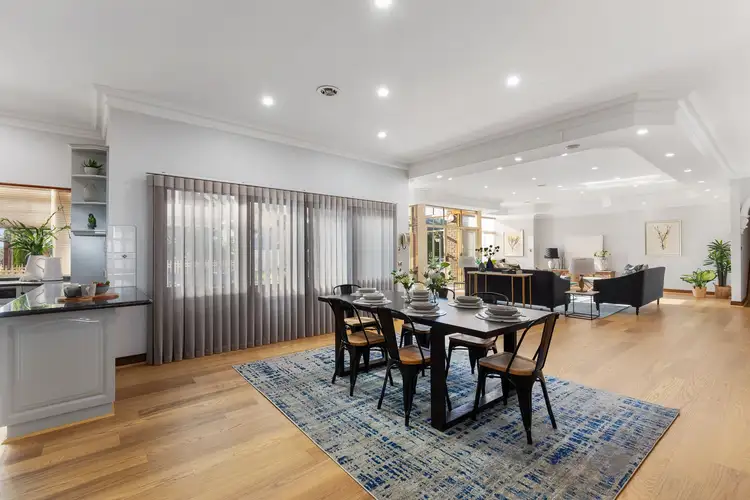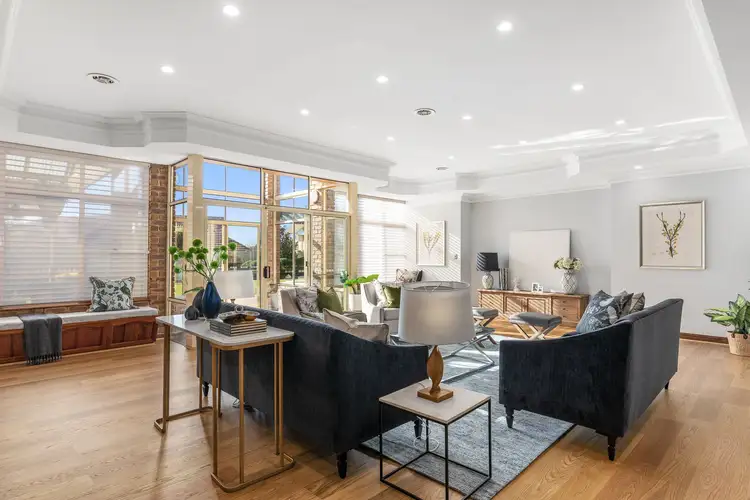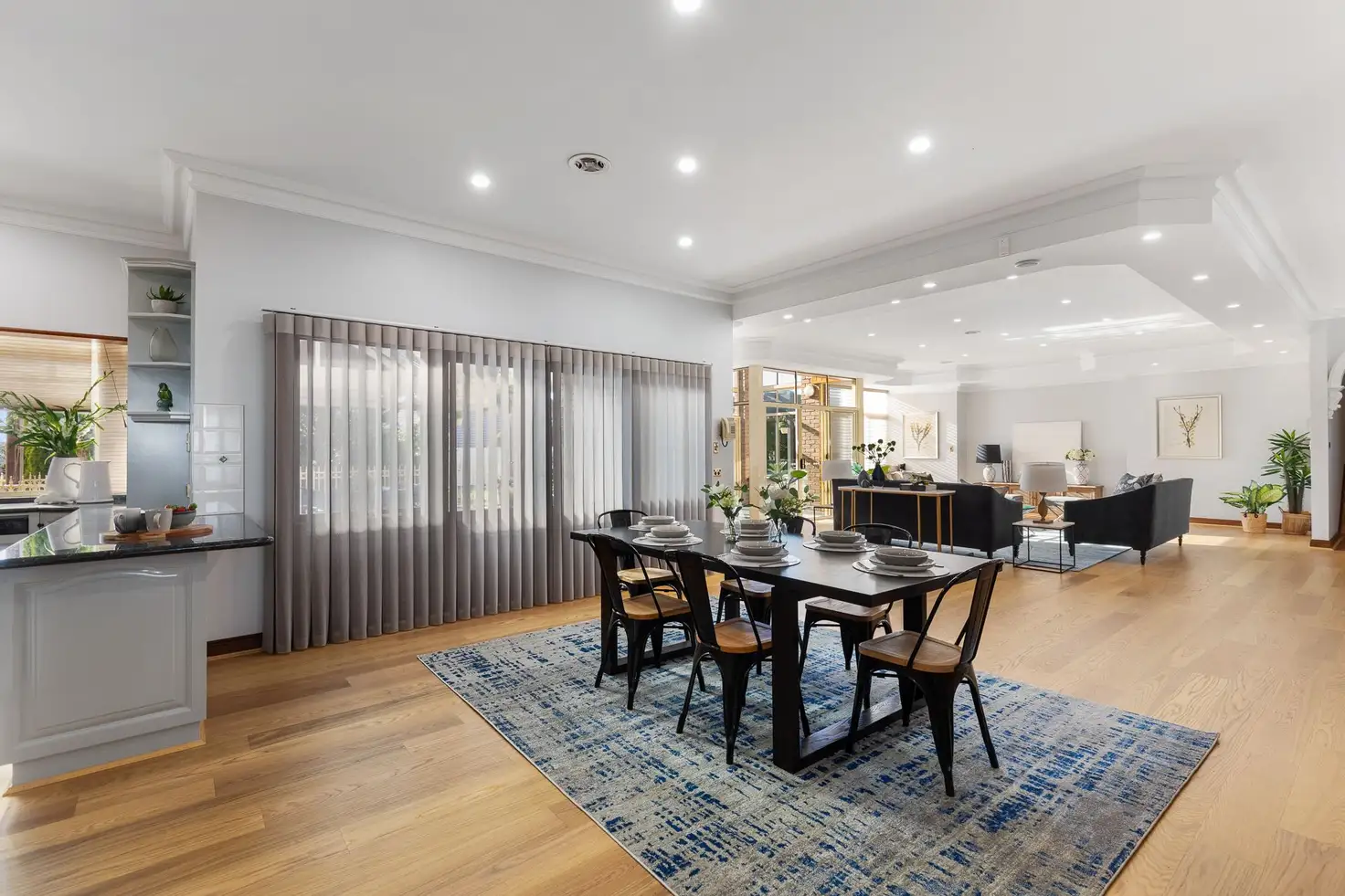This impressive solid family home offers luxury on a colossal scale and features elements straight out of an Australian Home Beautiful magazine. Located over a double allotment just moments on foot from Don MacDonnell Reserve, a bird's eye view gives you some idea of the sheer size of this property. Still, it's not until you are inside that you can fully appreciate the quality of this amazing property.
The current owners have begun to update and set the template on this astonishing residence bringing it tastefully into 2021. Professional interior designers and landscapers have created an inviting, impressive, open space that oozes style and sophistication allowing it to be a enjoyed as is and flourishes with potential. Fresh paint and new carpets throughout the hallways and bedrooms provide serious comfort, while beautiful timber look flooring layered atop existing granite-work, brighten, warm and modernise every corner of this expansive home.
Entry is via a sweeping, fully paved driveway with a central landscaped garden feature that leads to a secure, three-door garage with ample parking for five vehicles with space for a sixth under a separate side garage.
The statement front portico benefits from a timber roofed entry with downlights for security and convenience. From here, you ascend the stairs to an impressive entrance where the unmistakable elegance is on display. A large stunning feature ceiling rosette, brass embellishments, and floating floors open to reveal double leadlight feature doors in every direction - adding to the wow factor.
A beautiful formal dining room sits to the left, complete with floor to ceiling glass display cabinets, while a stunning formal loungeroom sits to the right. Both large rooms offer stylish lighting features and large front-facing windows, ensuring light and warmth are created as you make your way from the front to the rear of the property. This is where the renovated template for the rest of the home can be fully appreciated.
The updated family kitchen offers walk-in pantry and a universally appealing design, conjuring a romantic outlook over the alfresco dining space. Electric cooking and black appliances and accents compliment the kitchen colour scheme with timber floors and original black granite benchtops providing added layers of sophistication.
The open kitchen and family room is a marvel, with a statement ceiling complete with downlights and a large window seats providing lots of opportunities to enjoy every part of the room.
The incredible outdoor entertaining space is accessed via multiple sets of double doors and one colossal glass conservatory that opens onto a beautiful backyard. This area is a new addition that offers stunning statement limestone seating positioned around an open firepit. Professional landscaping has added lots of subtle touches that carry the luxury from the inside out. The garden features immaculate lawns and a beautifully crafted cubbyhouse - perfect for little ones to build their imagination and explore the outdoors with wonder.
Exploring the rest of the house from the right of the family room - a wide hallway leads to a sewing room, toilet, laundry and front-facing light filled home office.
The master bedroom exudes luxury with a massive walk-in robe and a stunning ensuite that features his and hers vanity, shower, and toilet, all superbly finished. The decorative room features ceilings, rosettes and cornices with fresh paint, carpets and eye catching pendent, giving the huge space new life.
Four more double bedrooms are found as the hallway progresses, all spacious and comforted by ducted heating that runs throughout the property. In the centre of the bedrooms is the family bathroom with twin sinks, a large vanity, shower and spa bath surrounded by frosted windows to allow optimum ambience and enjoyment.
The opposite 'wing' is located up a set of stairs where you will find a guest bedroom with a walk-in robe and a private bathroom. This area offers a huge recreation space with a built-in bar and has the versatility to be converted into unique Airbnb accommodation (S.T.C.A.) or the perfect space for others such as adult children or parents to reside with you. This will allow them to have their own space / privacy yet still be under the one roof and feel safe and secure. It leads onto an undercover balcony with a huge entertaining area overlooking the full size hard court tennis court featuring floodlighting for day and night enjoyment.
Downstairs, the surprises continue with a fully enclosed spa and gym with a kitchenette, bathroom and a separate toilet, this space connects to the garage and large wine cellar and in addition the property offers a bore and three-phase power. A lifetime of enjoyment is what is on offer here, this is one of a kind and the type of property where memories are made. If you are looking for an exceptional property, this listing is a once in a lifetime opportunity. RLA 291953








 View more
View more View more
View more View more
View more View more
View more
