Set on a private 1,241m2 (approx.) block with beautiful natural bush surrounds, in an exclusive neighbourhood within walking distance to Springwood High School, Faulconbridge Public School, and local shops and restaurants, this uniquely designed home offers the space and versatility needed to accommodate a growing family. From the timber floors to the exposed brickwork and bush views from every window, this is a true mountains home.
The living areas are arranged in a largely open plan, and include a lounge, a dining area, and a spacious family area with a cosy slow combustion fireplace. This opens out to the covered and open outdoor entertaining areas which overlooks the fully fenced level backyard blending a maintained lawn with native gardens; a very private space with a stunning bush backdrop. The chic timber kitchen offers granite benchtops, plenty of cabinetry, stainless steel appliances including an elevated oven, a gas cooktop, and a dishwasher.
There are five bedrooms in total, four on the upper level with built-in wardrobes, including the master bedroom which contains a walk-in wardrobe and en-suite bathroom. The rest of these rooms are serviced by a generous light-filled family bathroom featuring a luxury ultra-deep spa bath. A fifth bedroom on the lower level is accessible through a third full bathroom, making this ideal guest accommodation, for older children or in-laws, or for use as a home office or rumpus room. Additional features to note include: gas heating; ducted air conditioning; double garage with internal access plus additional off street parking.
Summary of features include:
-Five bedrooms, four with built-ins; master with WIR, ensuite
-Two family bathrooms, one with spa; 1,241m2 (approx.) block
-Chic timber kitchen with gas, dishwasher, granite benchtops
-Lounge; family; dining area; ducted a/c; gas heating
-Covered outdoor entertaining area; level fenced backyard
-Bush backdrop; walk to schools, shops, bus stop
Please contact Lister & Cole Estate Agents for further details on this unique and versatile family home; ideally located in a whisper quiet neighbourhood within walking distance to schools, shops, and the bus stop.
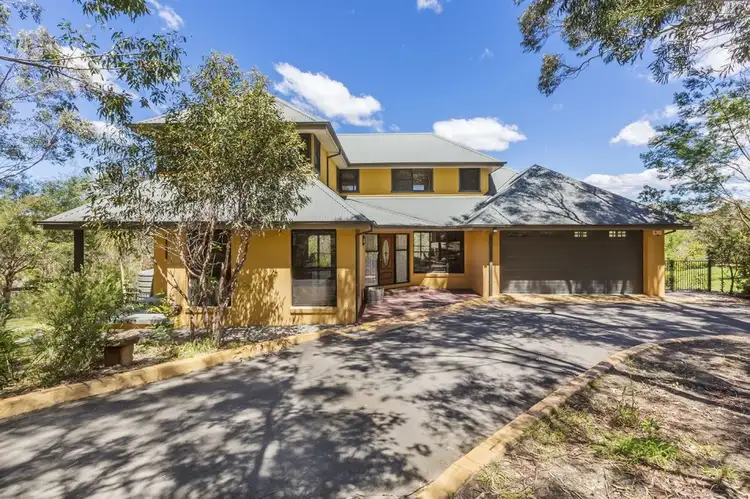
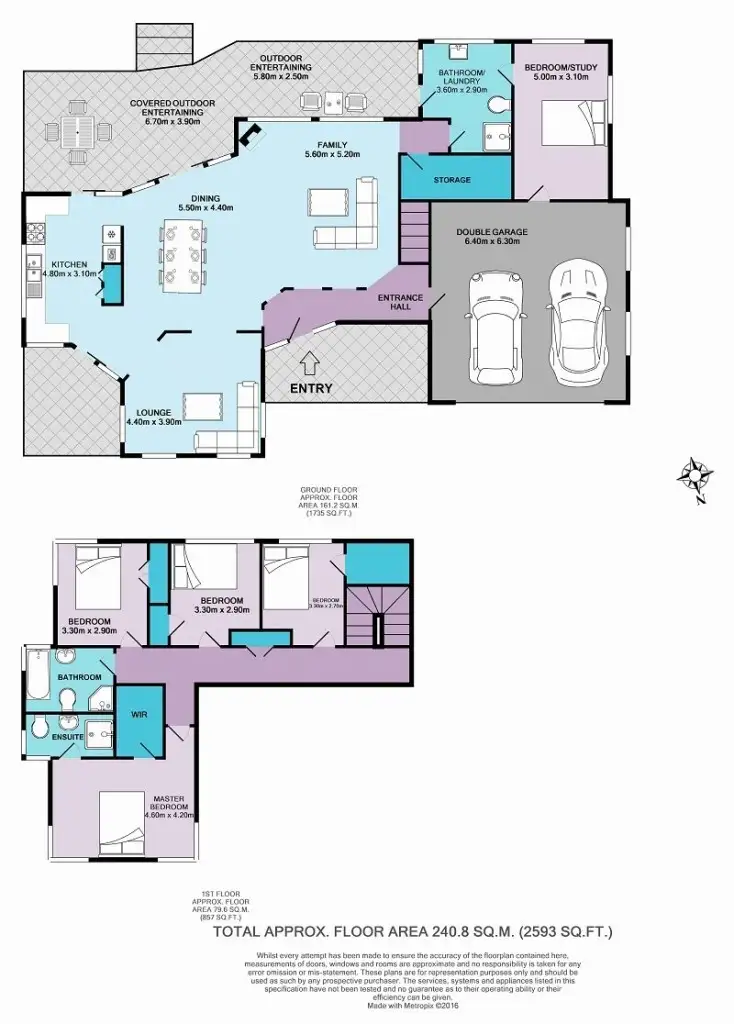
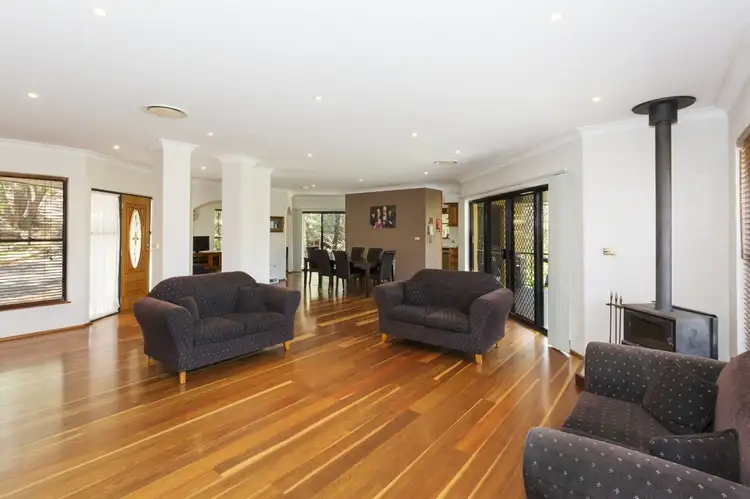
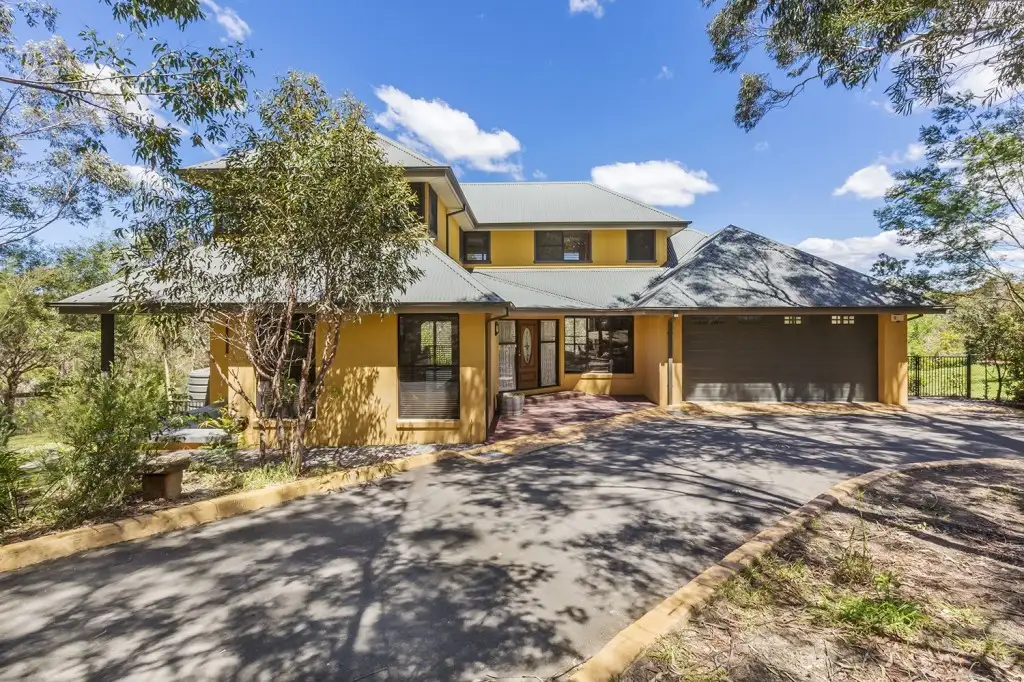


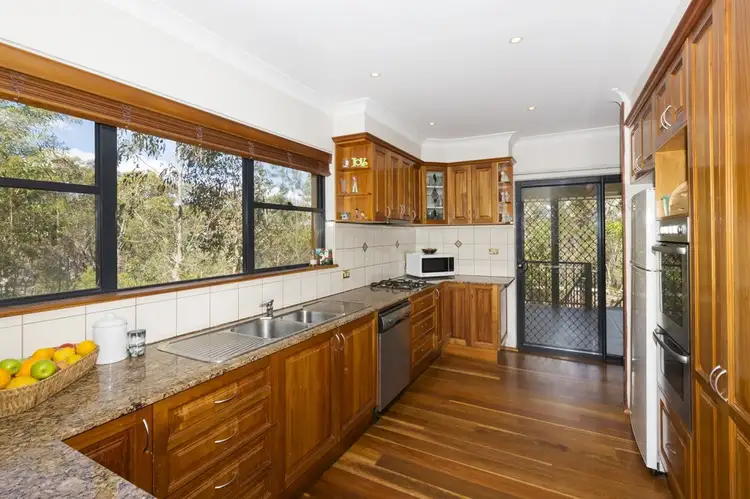
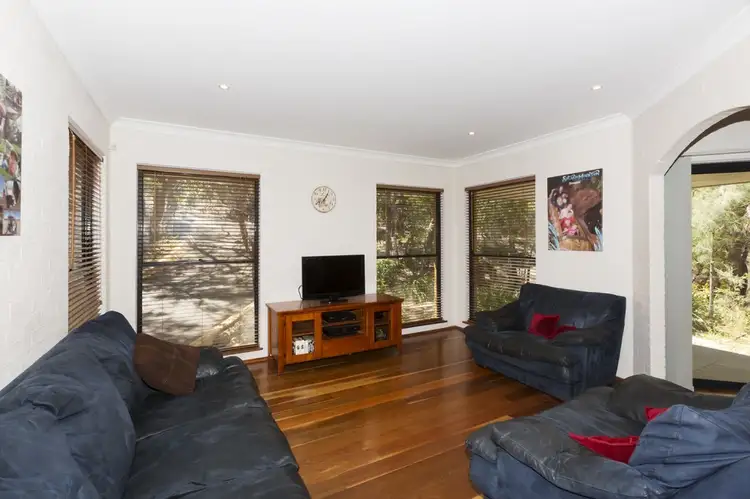
 View more
View more View more
View more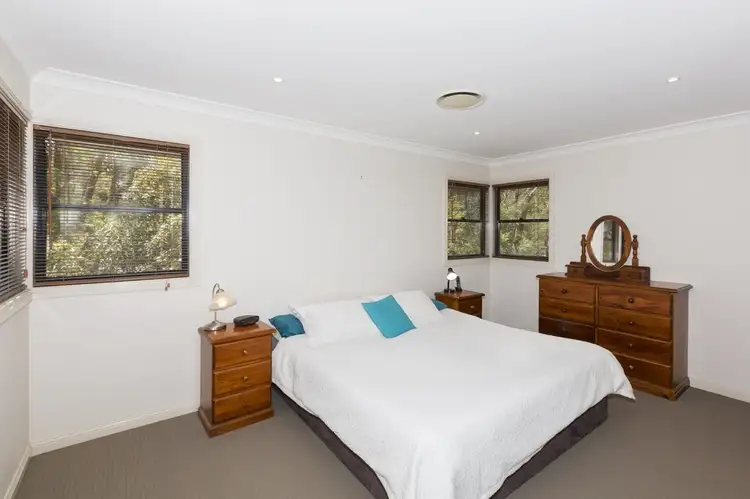 View more
View more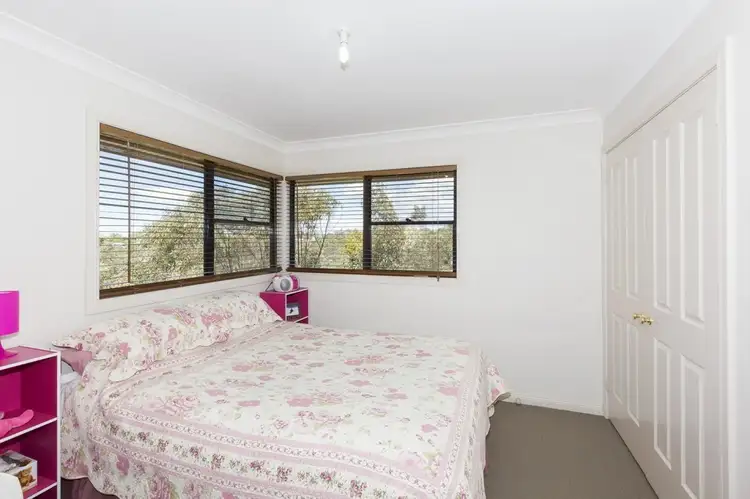 View more
View more
