EXPRESSIONS OF INTEREST BY 12PM FRIDAY 5TH JANUARY 2024 (UNLESS SOLD PRIOR)
Ray White Mt Gambier are pleased to present 24 Tenison Drive, Mt Gambier.
Nestled in the private and exclusive Tenison Heights precinct, on the fringe of Mount Gambier's city limits, a cherished family home awaits its next chapter. This secluded sanctuary, framed by mature and attractive gardens, exudes an air of tranquility and solitude that is truly captivating.
Built by the present owners in 1987, this light-filled residence has been gracefully adorned with modern upgrades, seamlessly blending classic charm with contemporary style. As you step inside, the large north and south-facing windows unveil a picturesque outlook of the meticulously landscaped gardens and inviting courtyard. Whether you find yourself in the dining area, the culinary haven of the kitchen, or by the fireplace in the living area, each space offers mesmerizing views of the lush surroundings.
The modern kitchen, featuring stone benchtops, pull-out pantry, 800mm gas stove with electric oven, dishwasher, and spacious island bench, stands as the central heart of this family haven surrounded by the dining and living area. At the eastern end, a carpeted formal dining and lounge room with raked ceilings gracefully flows into the master bedroom suite. Here, a full wall of built-in robes complements the updated ensuite bathroom, complete with a shower, toilet, and vanity, whilst allowing you to wake up to views of the courtyard.
At the opposite end of the home, four additional bedrooms, each adorned with built-in wardrobes, boast their own enchanting garden views, ensuring ample space for a large family. The central main bathroom, tastefully renovated to preserve the beauty of the original cedar timber walls, incorporates modern fixtures for a perfect balance and includes shower, freestanding bath, vanity and separate toilet.
Whilst exuding a homely and inviting atmosphere, the home seamlessly incorporates practical elements. A large laundry/mudroom, located at the end of the hallway alongside the garage, offers a combined space for shoes, school bags, and additional storage. Direct internal access from the oversized double garage with remote entry enhances convenience, while a slow-combustion wood fire, r/c split system, 3kW solar system, 32,000L rainwater tank, equipped bore, and 7-station pop-up sprinkler system contributes to the home's low running costs and ease of maintenance.
Surrounding the home is a tapestry of mature gardens, rambling roses, established trees and shrubs which encircle the sprawling lawns. The front deck is shaded by a glory vine in summer whilst in winter the leaves disappear to invite in the winter sunshine, providing an ideal spot for lazy Sunday's and family entertaining. The rear paved courtyard, embraced by the U-Shaped layout of the home, boasts a captivating ambiance. Enhanced by a soothing fountain, charming arbor, elegant standard roses, and strategically placed mondo grass, this visually striking space, flawlessly connects with the living room, ensuring a seamless blend of indoor and outdoor luxury.
The property boasts a freshly painted concrete tennis court, ensuring hours of endless family entertainment, while the 9124m2 of land provides so much privacy it will be hard to believe you have neighbours and are situated so close to the city. A separate colorbond garage houses tools and garden equipment, whilst the dedicated fruit orchard including avocado, lime, lemon, orange, kiwi fruit, apple and olive trees alongside the veggie garden promise a farm-to-table experience.
Conveniently located within close proximity to Tenison Woods College, Blue Lake Golf Links and the Sugar Loaf & Mountain walking trails, this remarkable family home has been cherished and meticulously maintained by the current owners for 35 years. Now, it graciously opens its doors for a new family to write the next chapter and call it home.
Contact Tahlia and the team at Ray White Mt Gambier to schedule your viewing today.
In conjunction with Key2Sale.
RLA - 291953
Additional Property Information:
Age/ Built: 1985
Land Size: 9124m2
Council Rates: Approx. $519 p/q
Rental Appraisal: A rental appraisal has been conducted of approximately $650 - $700 per week

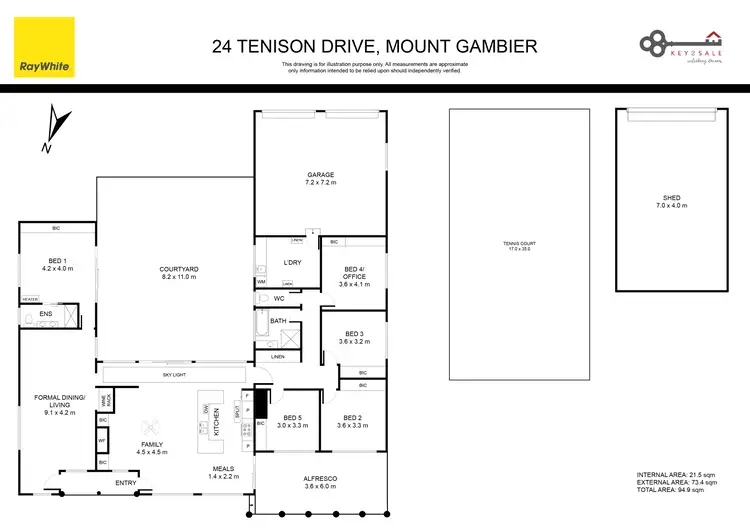
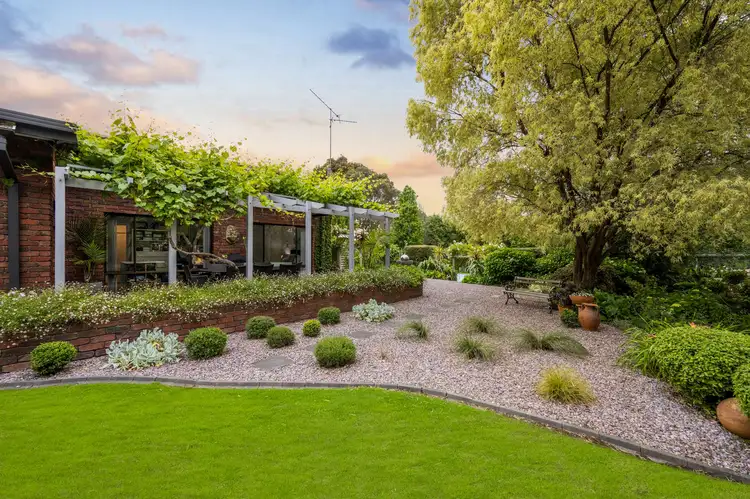
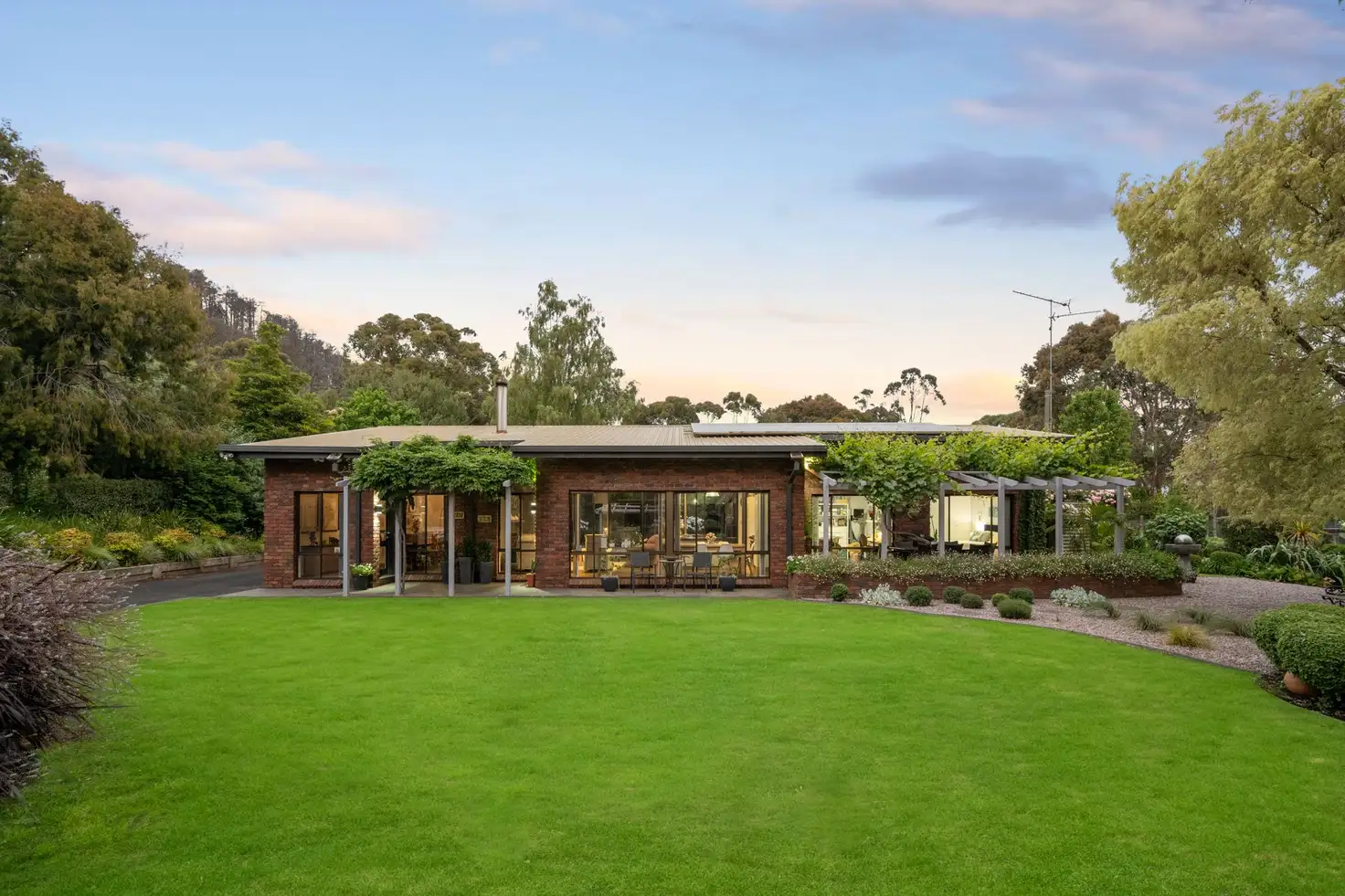


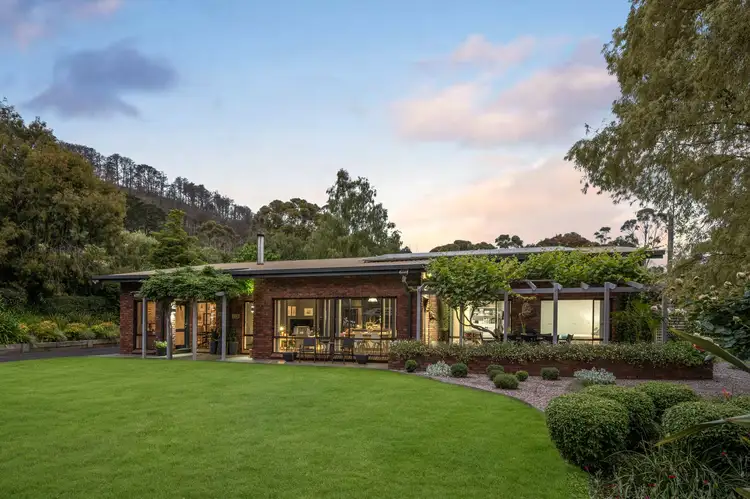
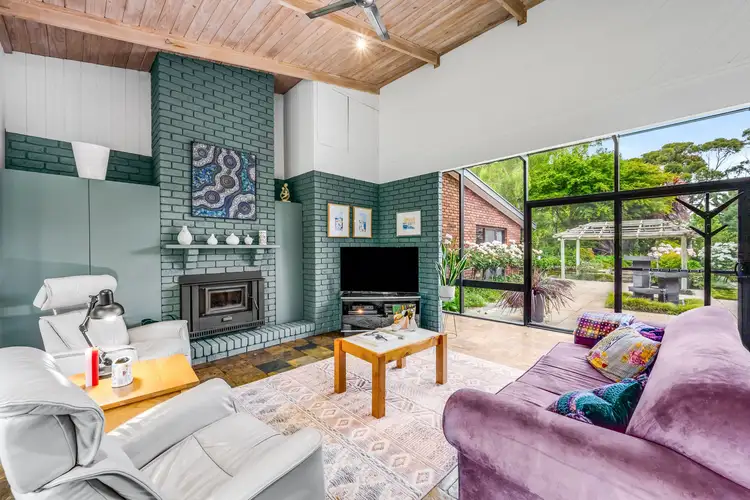
 View more
View more View more
View more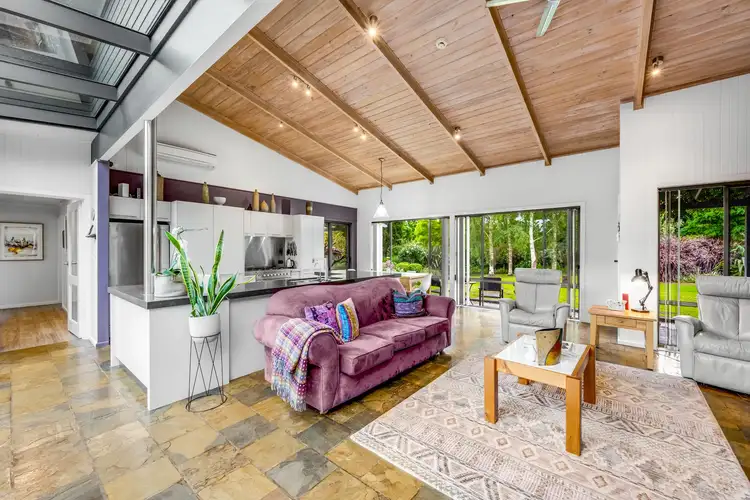 View more
View more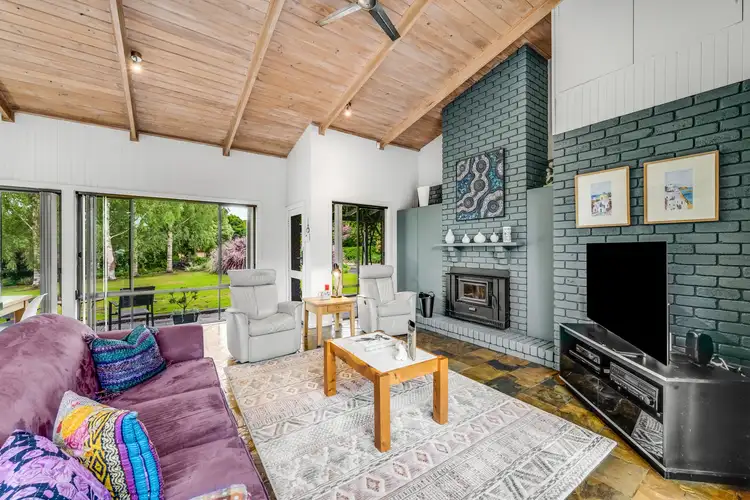 View more
View more
