Offers from $750,000
4 Bed • 2 Bath • 2 Car • 698m²
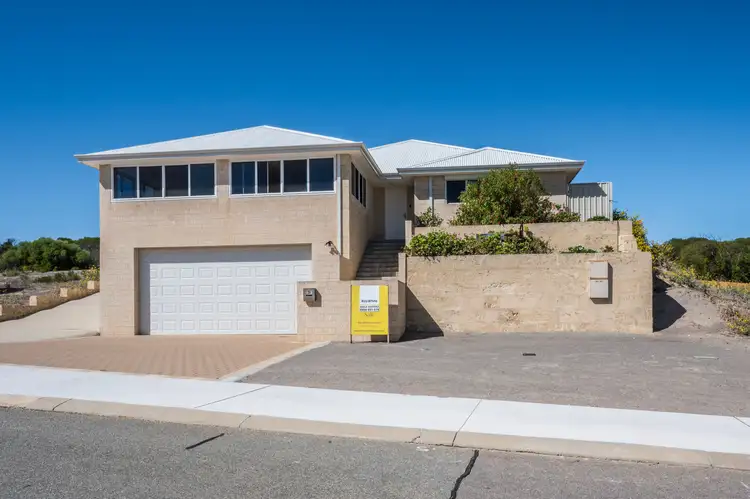
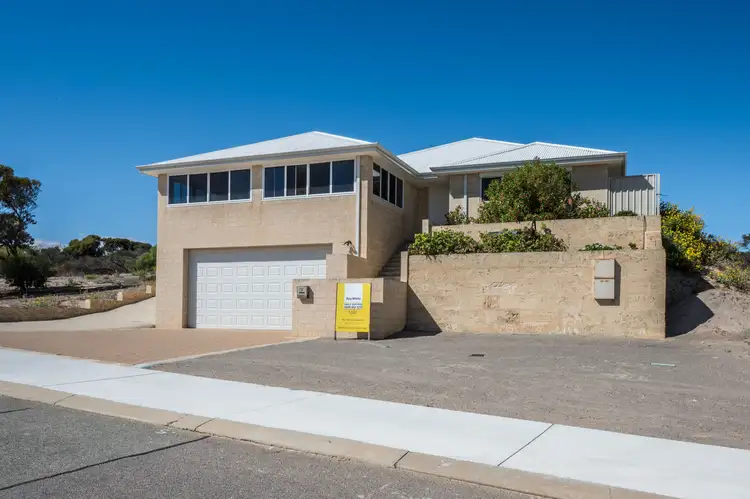
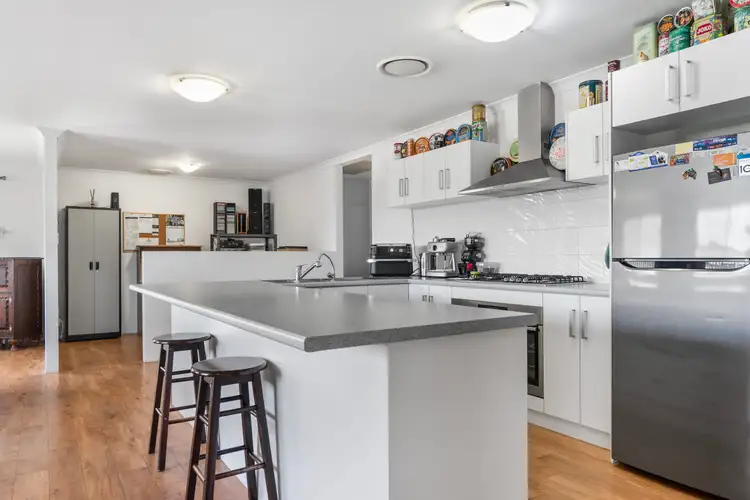
+20



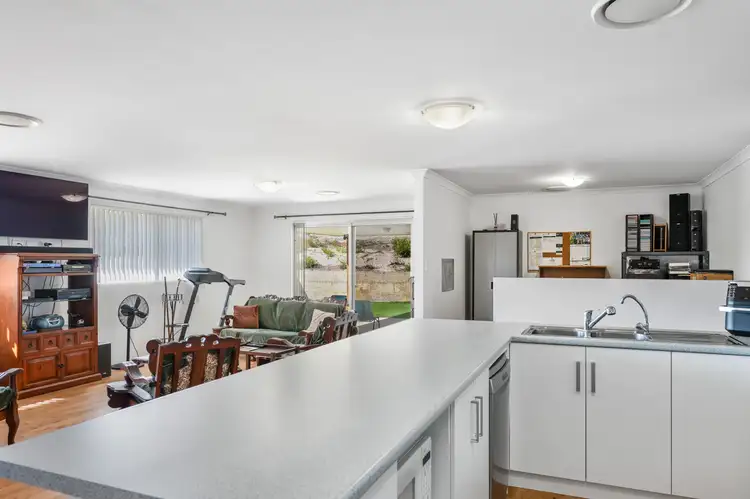
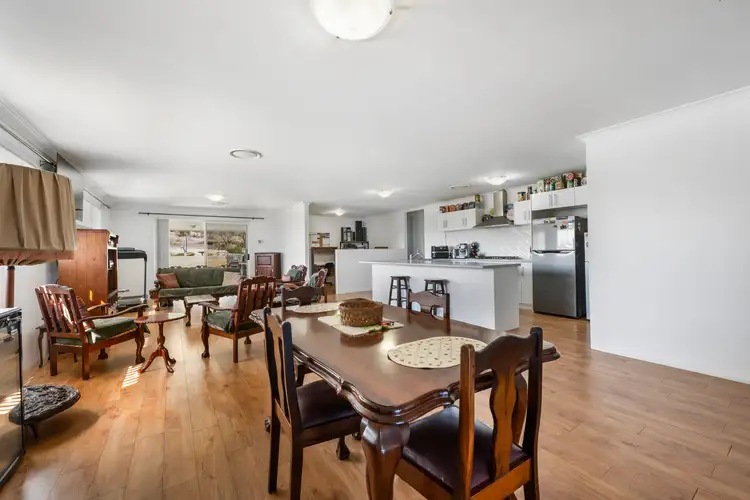
+18
24 Thames Drive, Cape Burney WA 6532
Copy address
Offers from $750,000
- 4Bed
- 2Bath
- 2 Car
- 698m²
House for sale
What's around Thames Drive
House description
“Elevated Spacious Seaside Home”
Land details
Area: 698m²
Property video
Can't inspect the property in person? See what's inside in the video tour.
Interactive media & resources
What's around Thames Drive
Inspection times
Contact the agent
To request an inspection
 View more
View more View more
View more View more
View more View more
View moreContact the real estate agent

Adele Surtees
Ray White - Geraldton
0Not yet rated
Send an enquiry
24 Thames Drive, Cape Burney WA 6532
Nearby schools in and around Cape Burney, WA
Top reviews by locals of Cape Burney, WA 6532
Discover what it's like to live in Cape Burney before you inspect or move.
Discussions in Cape Burney, WA
Wondering what the latest hot topics are in Cape Burney, Western Australia?
Similar Houses for sale in Cape Burney, WA 6532
Properties for sale in nearby suburbs
Report Listing
