Price Undisclosed
4 Bed • 2 Bath • 2 Car • 985m²
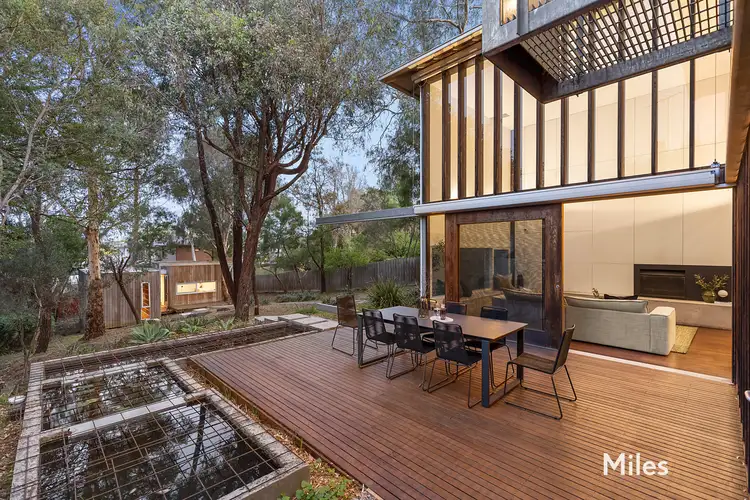
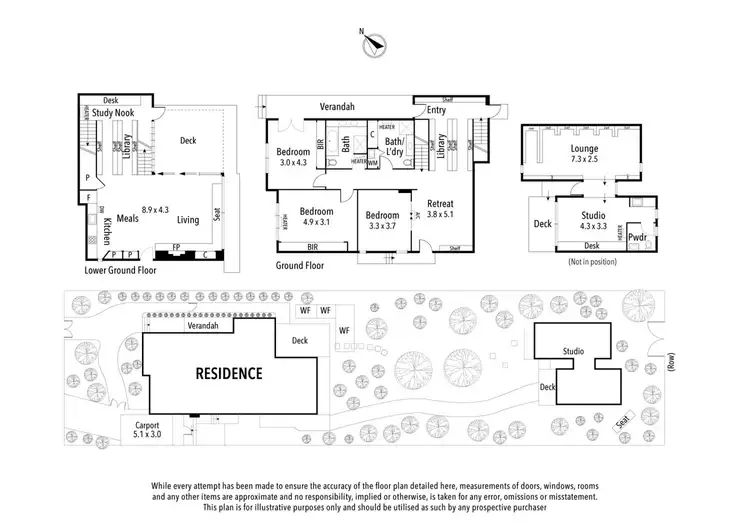
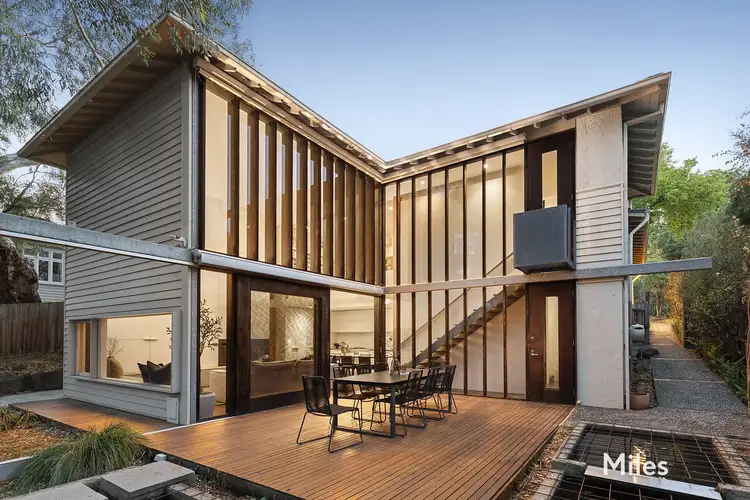
+18
Sold
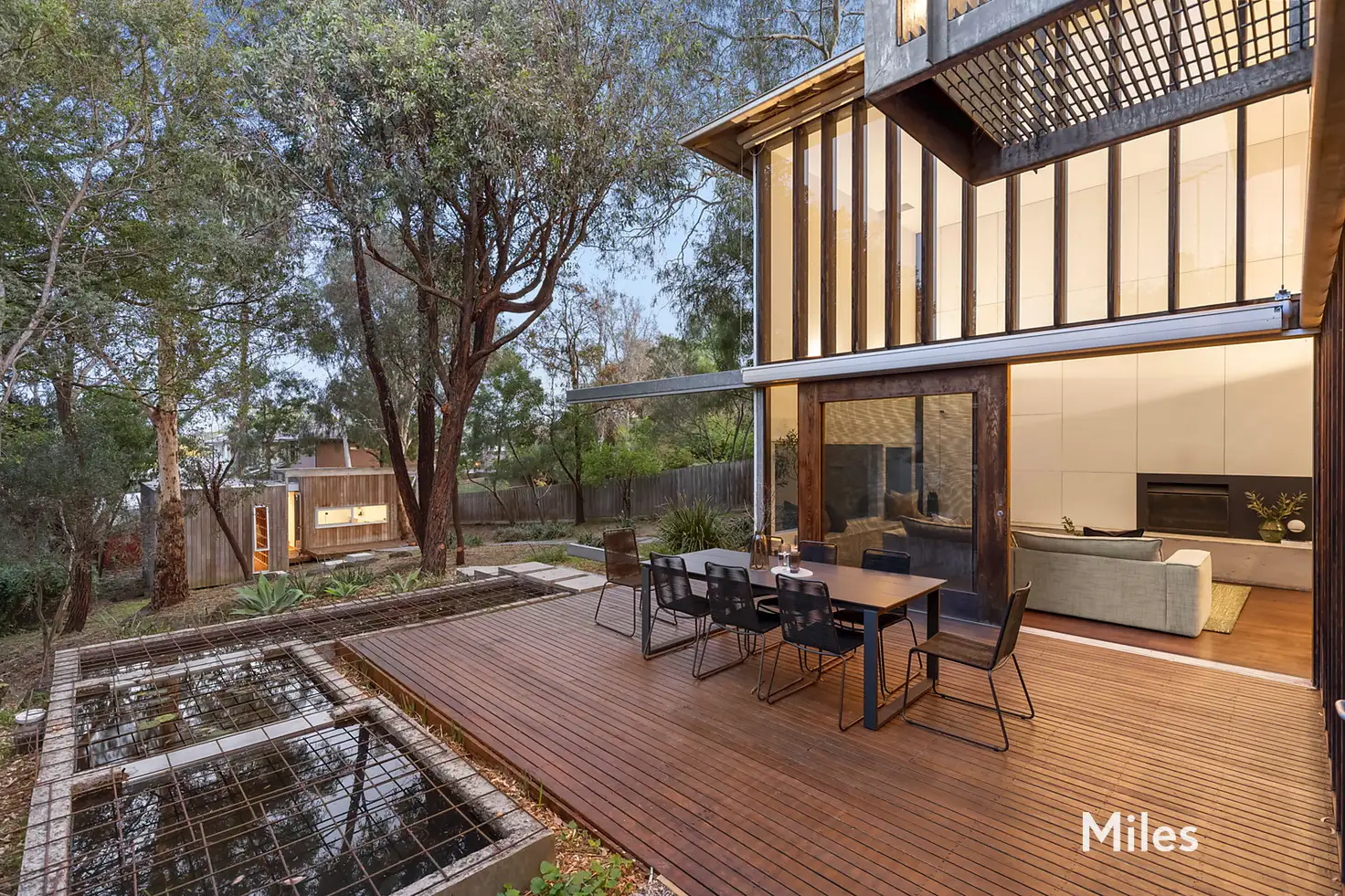


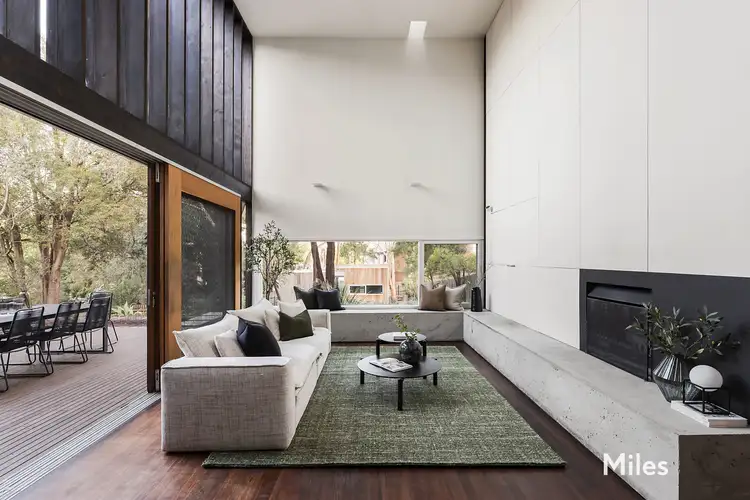
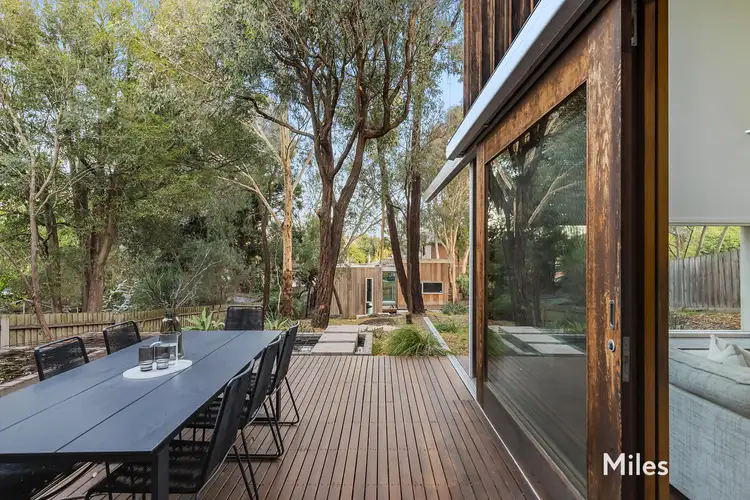
+16
Sold
24 Thoresby Grove, Ivanhoe VIC 3079
Copy address
Price Undisclosed
What's around Thoresby Grove
House description
“Compelling Lifestyle Sanctuary By The Eaglemont Border”
Property features
Other features
Ducted Heating, Open Fireplace, Study, Balcony, Outdoor Entertaining, Stainless Steel AppliancesLand details
Area: 985m²
Documents
Statement of Information: View
Property video
Can't inspect the property in person? See what's inside in the video tour.
Interactive media & resources
What's around Thoresby Grove
 View more
View more View more
View more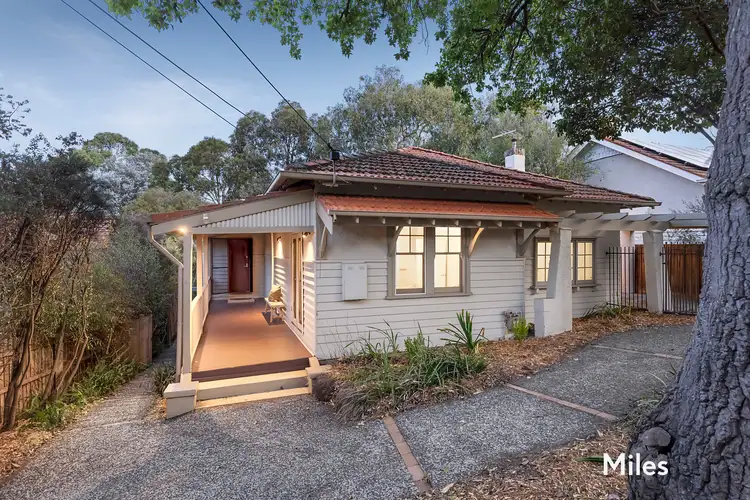 View more
View more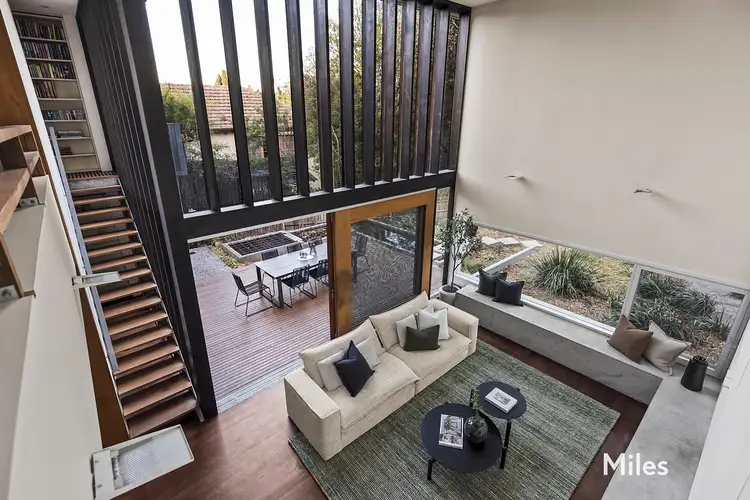 View more
View moreContact the real estate agent

Gordon Hope
Miles Real Estate Ivanhoe & Rosanna
0Not yet rated
Send an enquiry
This property has been sold
But you can still contact the agent24 Thoresby Grove, Ivanhoe VIC 3079
Nearby schools in and around Ivanhoe, VIC
Top reviews by locals of Ivanhoe, VIC 3079
Discover what it's like to live in Ivanhoe before you inspect or move.
Discussions in Ivanhoe, VIC
Wondering what the latest hot topics are in Ivanhoe, Victoria?
Similar Houses for sale in Ivanhoe, VIC 3079
Properties for sale in nearby suburbs
Report Listing
