Elegant luxury awaits you in this brand-new custom residence. Harnessing sensational vistas and tranquil outlooks across Toohey Forest, the home occupies a premier allotment and delights in the perfect northern aspect to the rear.
Thoughtfully composed and meticulously appointed, the interiors unveil timeless sophistication with oak floors and soaring ceilings complemented by matte black and brass fittings. A designer centrepiece, the living and dining area will captivate with its gas fireplace and Coco Republic pendants and chandeliers. Accompanying the exquisite Miele kitchen and a glass-display wine cellar, you can prepare culinary creations to enjoy indoors or out on the alfresco terrace.
Beautifully crafted with a feature stone wall, outdoor kitchen, manicured lawns and a glistening glass-framed pool, the terrace is reminiscent of a European hideaway, destined for parties, dinners and poolside cocktails.
Upstairs, the family room presents separation of space. Boasting a wet bar and access to the north-facing balcony with beautiful aspects over the city, residents can enjoy views across the skyline during the day and be dazzled as the evening lights illuminate the night sky.
Five luxurious bedrooms boast walk-in robes and access to four designer ensuites with stonetop vanities, rainfall showers and matte black fixtures. An opulent oasis, the master retreat reveals a bay window seat where you can relax and revel in the city sights, access to the elevated balcony, a dressing vanity with a glass jewellery display and a deluxe walk-in dressing room.
Additional property highlights:
- Kitchen adorned with reconstituted stone, Turner Hastings sink, brass tapware, Miele 5-burner gas cooktop. dual ovens, steamer, microwave and a butler's pantry with an integrated dishwasher
- Media room with a sliding barn door, premium carpet and built-in joinery
- Outdoor kitchen equipped with a built-in Beefeater BBQ, sink and provision for a bar fridge
- Pool with lounging area, provision for heating and access to the outdoor shower
- Enclosable upstairs study with leafy green vistas and integrated twin desks
- Master ensuite unveils gold and black fixtures, dual vanities, double rainfall and wall showers and a luxurious freestanding bath
- Powder room featuring gold tapware; laundry with hanging rail and access to the dog wash
- Mudroom located off the triple car garage with epoxy flooring; side access for a trailer
- 3m ceilings downstairs and 2.7m upstairs; Coco Republic lighting throughout most of the home
- Keyless entry; Dorani video intercom; integrated speakers to the living and alfresco areas
- 9-zone My Air ducted air-conditioning; Vacu-Maid system; alarm system
Located in a peaceful cul-de-sac, this home features parkland at the end of the street and walking tracks through Toohey Forest only steps away. Walking distance from bus stops, childcare and the local shopping village, featuring a convenience store, bakery and restaurants. Within the Wellers Road State School and Holland Park High School catchments, and close to elite colleges, universities, hospitals and 14 minutes to the CBD – this lifestyle address has it all.
Council Rates: $649.16 per quarter excl. water/sewer
Rental Appraisal: $1,800-2,000 per week
Disclaimer
This property is being sold by auction or without a price and therefore a price guide can not be provided. The website may have filtered the property into a price bracket for website functionality purposes
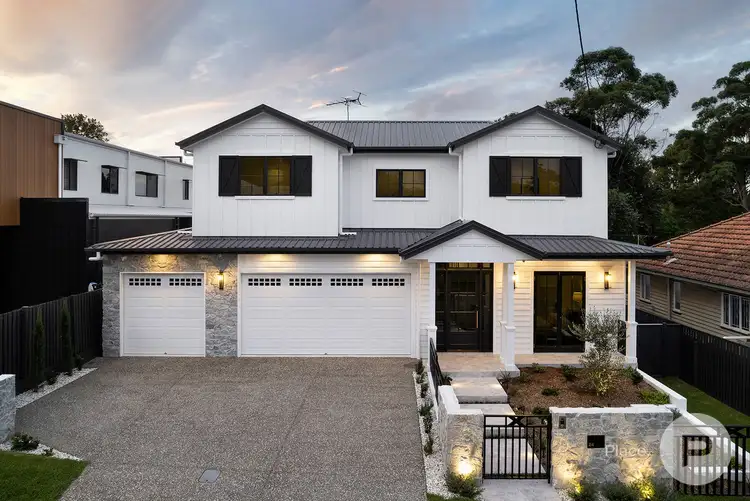
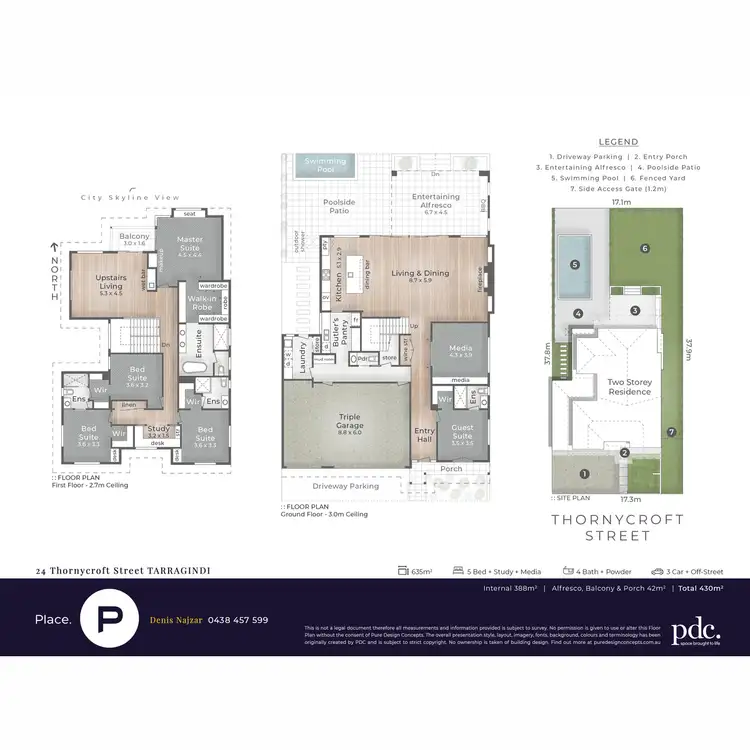
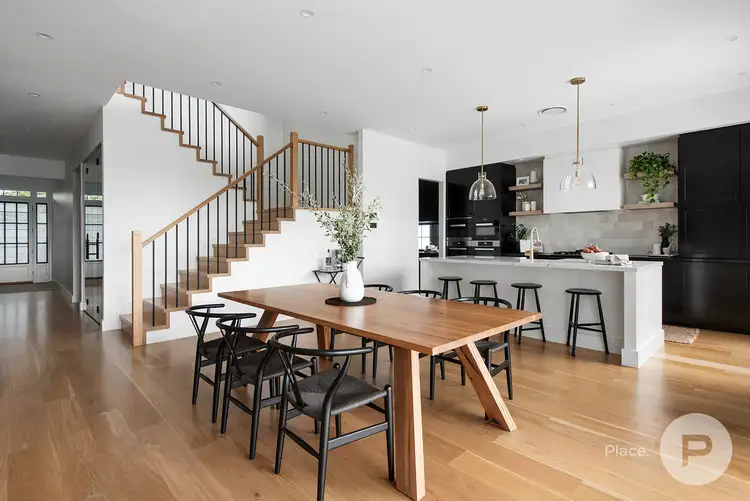
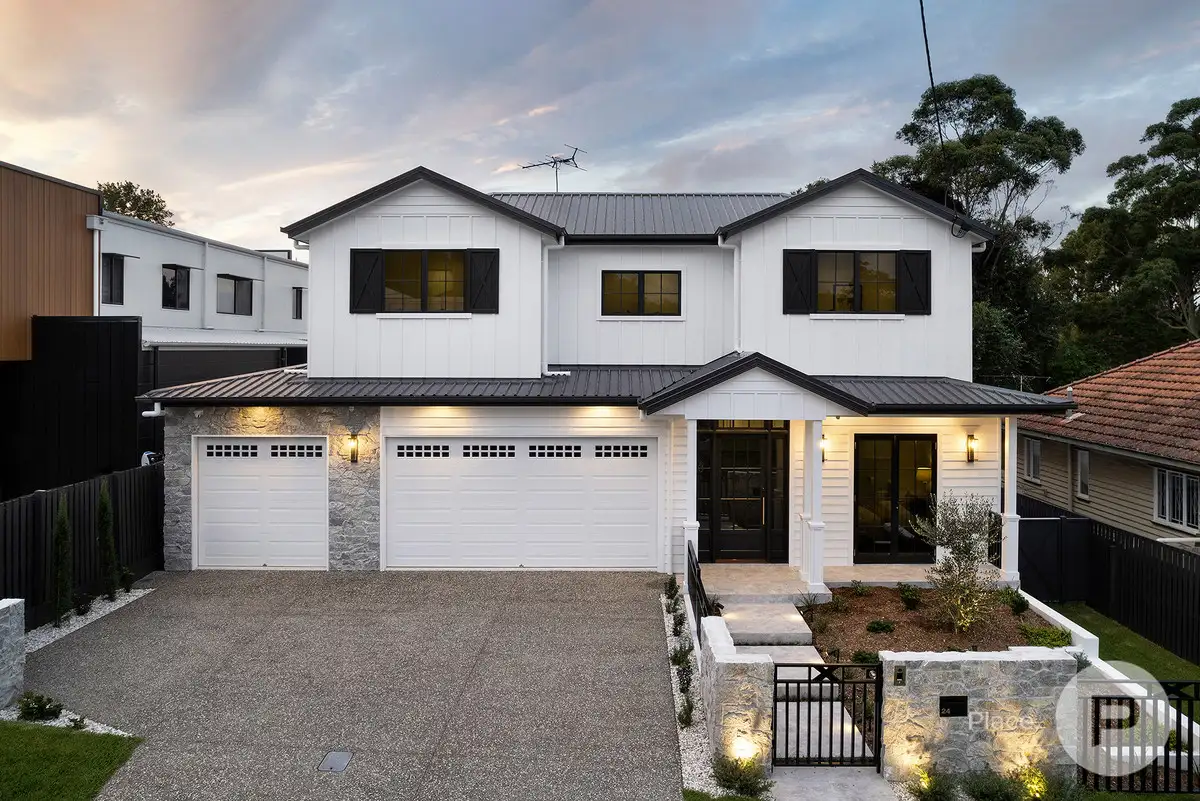


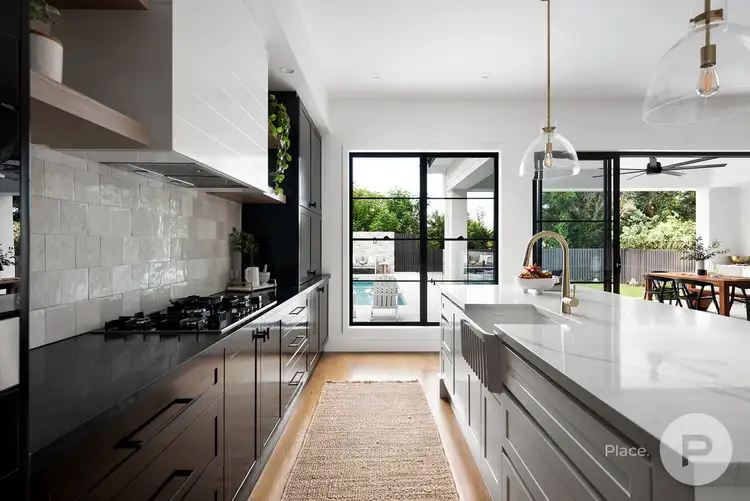
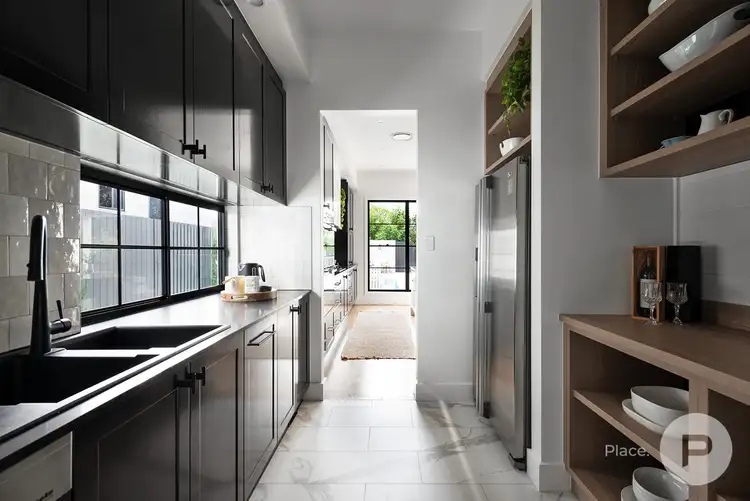
 View more
View more View more
View more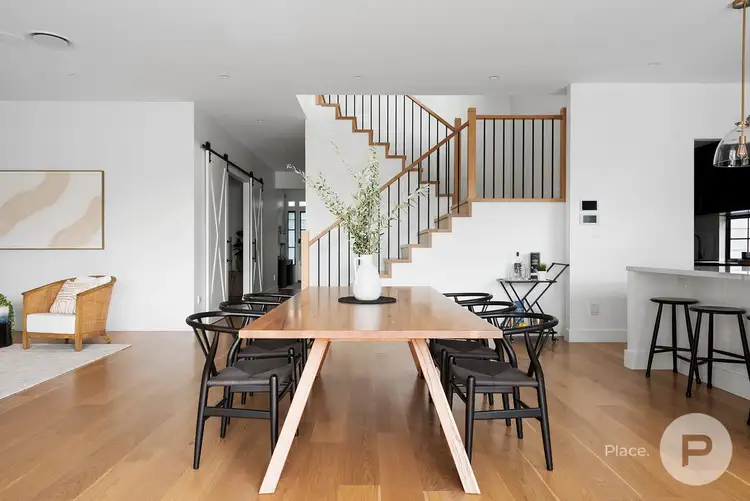 View more
View more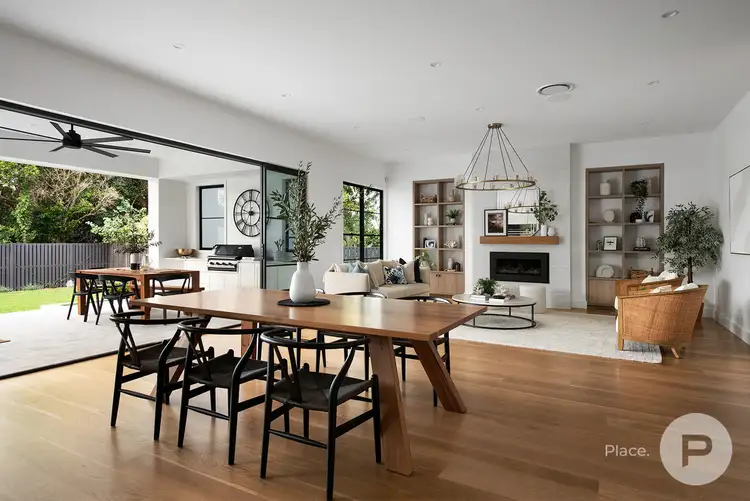 View more
View more
