Price Undisclosed
3 Bed • 2 Bath • 2 Car • 611m²
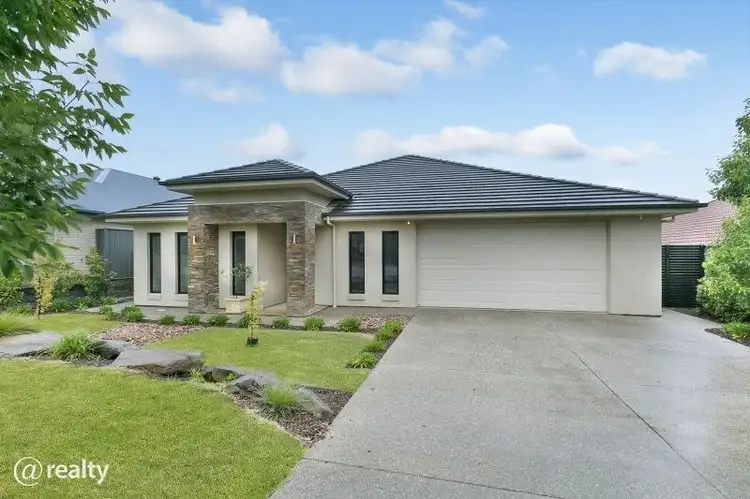
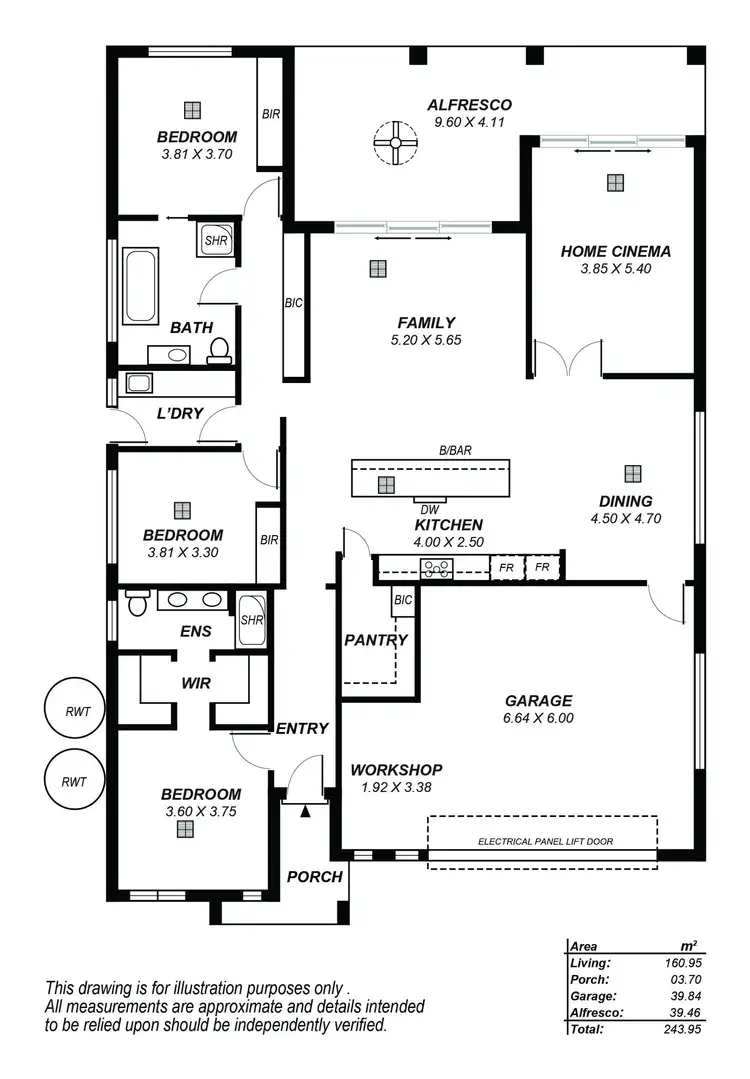
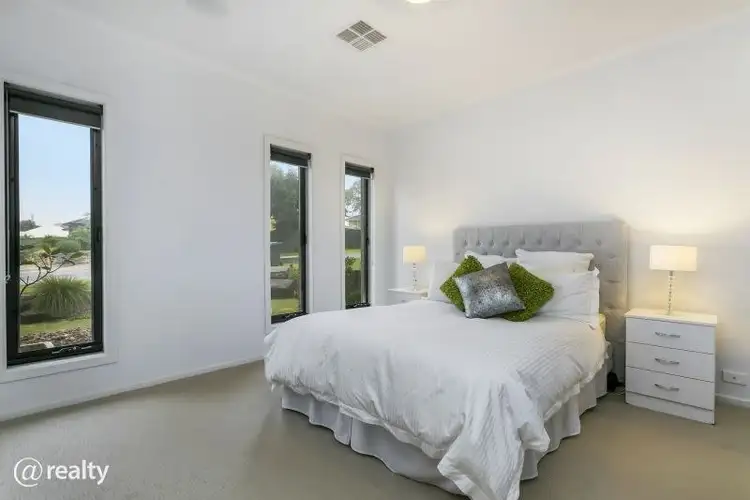
+8
Sold
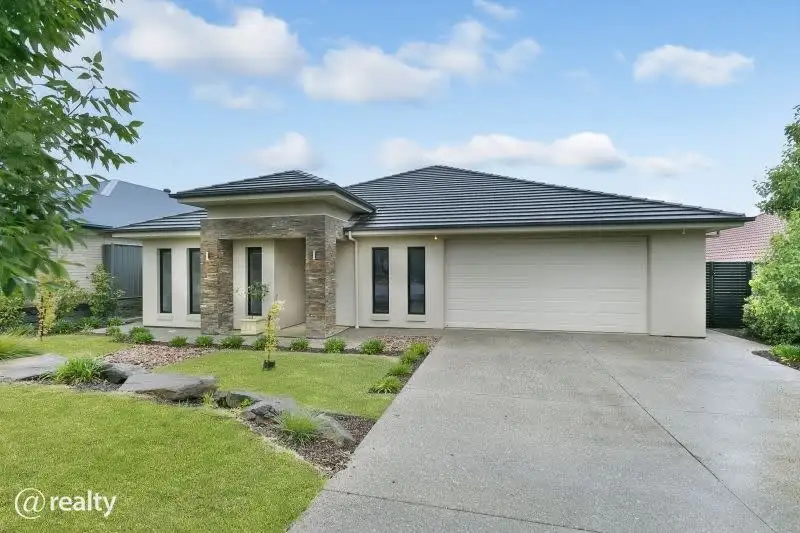


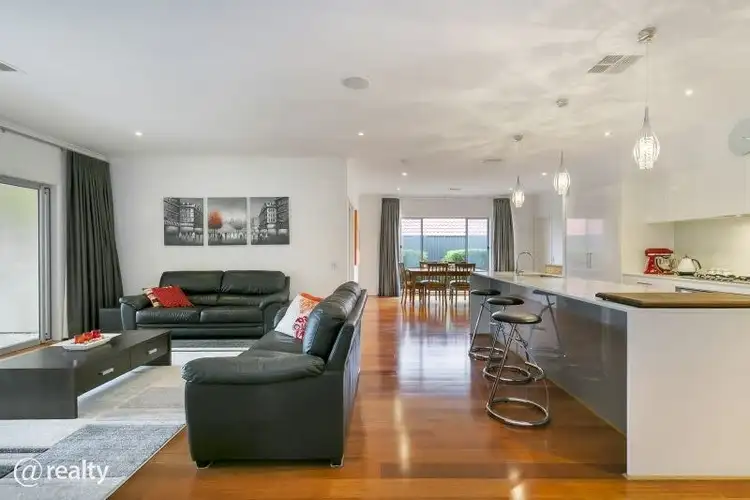
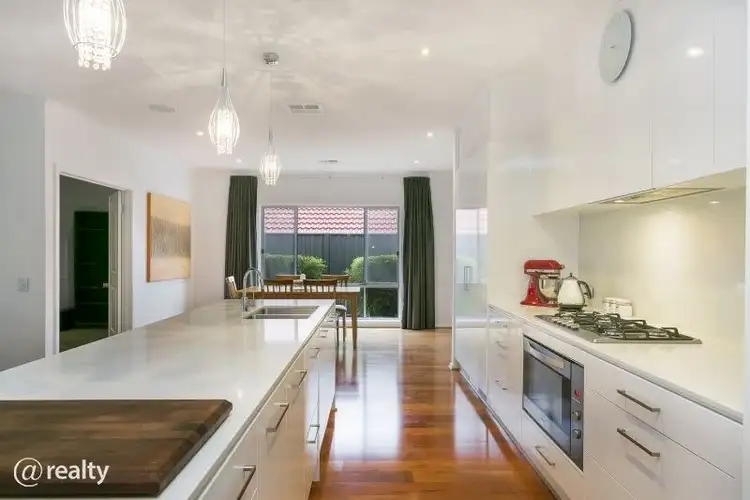
+6
Sold
24 Tilly Street, Mount Barker SA 5251
Copy address
Price Undisclosed
- 3Bed
- 2Bath
- 2 Car
- 611m²
House Sold on Thu 21 Dec, 2017
What's around Tilly Street
House description
“SOLD SOLD SOLD SOLD SOLD”
Property features
Other features
polished timber floorsBuilding details
Area: 243.95m²
Land details
Area: 611m²
Interactive media & resources
What's around Tilly Street
 View more
View more View more
View more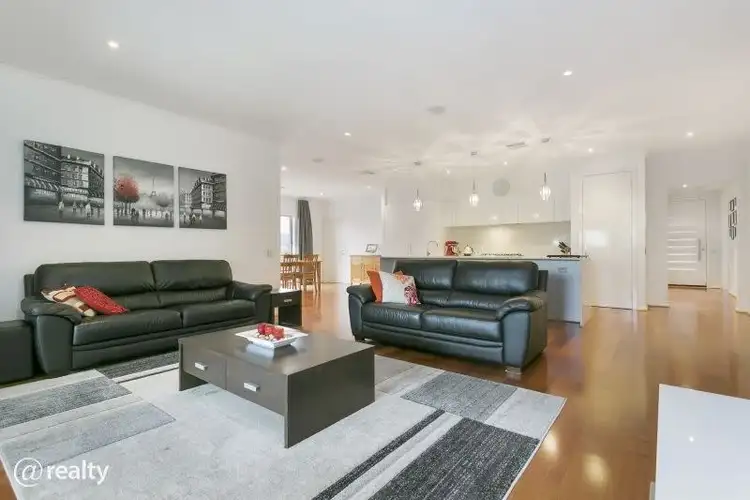 View more
View more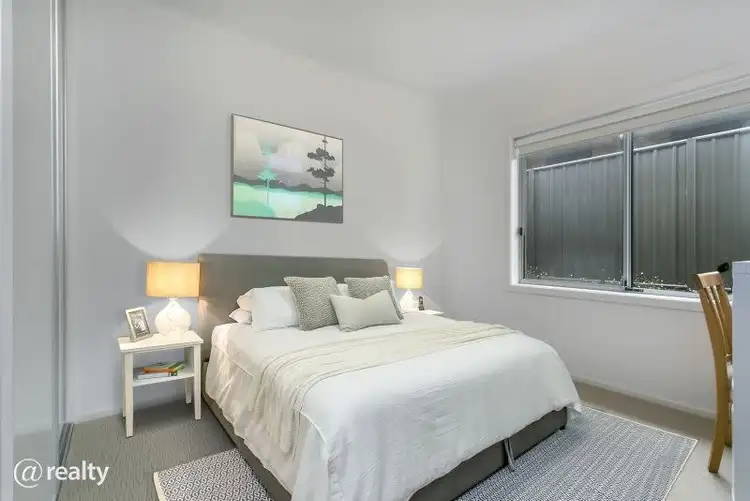 View more
View moreContact the real estate agent
Nearby schools in and around Mount Barker, SA
Top reviews by locals of Mount Barker, SA 5251
Discover what it's like to live in Mount Barker before you inspect or move.
Discussions in Mount Barker, SA
Wondering what the latest hot topics are in Mount Barker, South Australia?
Similar Houses for sale in Mount Barker, SA 5251
Properties for sale in nearby suburbs
Report Listing

