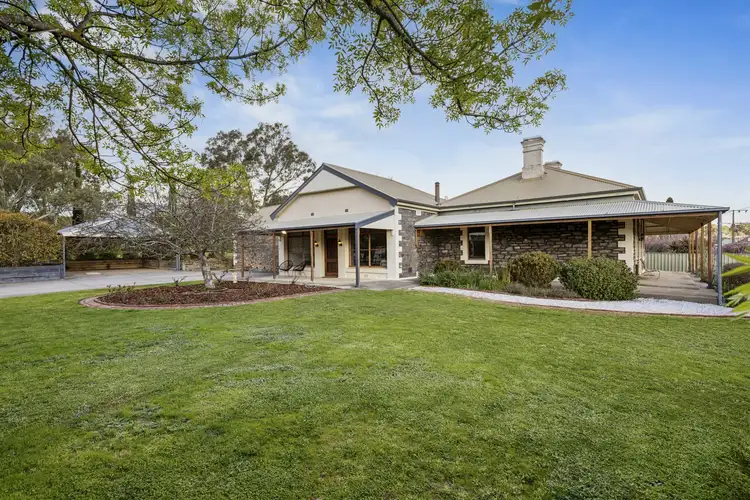From the eye-catching bluestone to its prominent 1700sqm (approx.) corner parcel – it's all but a glimpse of the big, beautiful picture; a renovation of scale and flexibility stretching far beyond the proverbial country mile…
'Sinkinson House' has the estate-like grounds, deep return verandahs, and a separate stone-clad, fully lined studio to showcase its 4th-bedroom-turn-business agility across two valuable street frontages.
Every step highlights the wonder of its era: captivating quoins, original stonework, and light-saturated leadlight upon entry, further complemented by lofty ceilings, dado rails, sash windows, and polished timber floors.
The first of two living zones – the formal lounge – gets cosy ahead of an open fireplace, while each newly carpeted bedroom boasts luxurious legroom. Better still, the sparkling monochromatic bathroom invites a long spa soak, its remodel retaining every heritage touch, set beside a separate WC.
Framed by oversized symmetrical panes, the sun-kissed family room issues a ballroom-sized welcome, accentuated by extra-high ceilings and shouldered by the timeless eat-in kitchen – a cook's haven with top-to-toe timber joinery, a 900mm Euro oven, 5-burner gas cooktop, and a piercing skylight.
And as external French doors invite you outside to the stone-walled and timber-clad alfresco, expansive gardens frame the open-air terrace where deciduous trees, bulbs, and aggies promise to delight as per their season.
Whether you catch your breath beneath the gums, sow veggies in the planter beds, or pitch a marquee on level lawns, this c.1925 treasure has incredibly broad-minded scope, including multiple vehicle access points.
A concrete driveway leads to the gabled double carport, while the bonus side-gate access creates a trade's entry for the utility or camper, both reached via Prescott Street.
The stone outbuilding – possibly a former barn – brings its whitewashed remodel, durable floors, and wired-for-sound flexibility for use as a home theatre, gym, or home business premises.
Century-old Sinkinson House is indeed the star. The historic township is its quietly picturesque backdrop. Restored, extended, and maximised, this sweeping beauty has one focus: to live large, just 10 minutes from Woodside.
Stop in and be stunned...
Bluestone elegance, modern comfort:
Renovated & extended return verandah bluestone residence (c.1925) on an invaluable 1700m2 corner parcel (approx.)
Solar panels with a Fronius Inverter – 6.615kW
Approx. 3.3m ceilings
High carport clearance of approx. 2.35m
Detached stone-clad barn – now a fully lined 4th bedroom/studio
3 main bedrooms | 2 living rooms | 1 modern-heritage bathroom
Ducted R/C A/C, ceiling fans & combustion fire comfort
Open fires (capped but operational)
Detached & gabled double carport
2 woodsheds
Valuable separate side gate vehicle access
Ample off-street parking
Huge external laundry with shaker-style joinery & 2nd WC to the rear
Electric HWS – 315L
Fresh garden mulching
Captivating country character with timeless modern interiors
Just 10 minutes to Woodside - 30 to Tea Tree Plaza & within city reach
Property Information:
Title Reference: 5538/476
Zoning: Township
Year Built: 1925
Council Rates: $3,544.37 per annum
Water Rates: $82.30 per quarter
*Estimated rental assessment: $650 per week (written rental assessment can be provided upon request)
Adcock Real Estate - RLA66526
Andrew Adcock 0418 816 874
Nikki Seppelt 0437 658 067
Jake Adcock 0432 988 464
*Whilst every endeavour has been made to verify the correct details in this marketing neither the agent, vendor or contracted illustrator take any responsibility for any omission, wrongful inclusion, misdescription or typographical error in this marketing material. Accordingly, all interested parties should make their own enquiries to verify the information provided.
The floor plan included in this marketing material is for illustration purposes only, all measurements are approximate and is intended as an artistic impression only. Any fixtures shown may not necessarily be included in the sale contract and it is essential that any queries are directed to the agent. Any information that is intended to be relied upon should be independently verified.
Property Managers have provided a written rental assessment based on images, floor plan and information provided by the Agent/Vendor – an accurate rental appraisal figure will require a property viewing.








 View more
View more View more
View more View more
View more View more
View more
