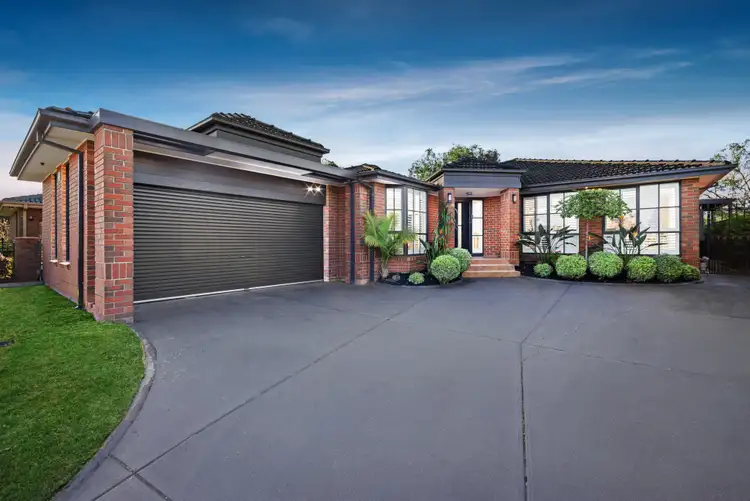A showcase of elegant design and lifestyle ease, this beautifully updated family residence on approx. 622sqm combines sleek interiors, multiple living zones, and luxe appointments, all set behind a secure gated entry in a premier Wantirna South location.
Wide-format timber floors flow from the welcoming foyer into an L-shaped formal lounge and dining space, enhanced by plantation shutters and a clever built-in study nook. A second open-plan family and meals area provides room for relaxed living, seamlessly connecting to a stylish alfresco zone drenched in northern light.
The centerpiece is a high-end kitchen where sophistication meets function, featuring mirrored splashbacks, waterfall-edge stone benches, 900mm Smeg oven and cooktop, a Smeg dishwasher, and soft-close cabinetry. A fully fitted butler's pantry with a second dishwasher and stone finishes completes the chef's dream.
The master suite is generously appointed with a bay window, walk-in robe, and dual-vanity designer ensuite, while three additional robed bedrooms share a luxurious main bathroom with floor-to-ceiling tiling and stone benchtops.
Plush carpets, ducted heating, evaporative cooling, LED lighting, and a full-size laundry with a workbench ensure absolute comfort and functionality. Outside, the manicured low-maintenance gardens wrap around a north-facing alfresco ideal for entertaining. A double remote garage adds the final practical touch.
Perfectly positioned in a quiet, leafy pocket of Wantirna South, this home is a stroll from Westfield Knox, Waverley Christian College, The Knox School, and Wantirna South Primary. Families will love the nearby Holy Trinity Primary, St Andrews Christian College, and Swinburne Wantirna Campus, while Lakewood Nature Reserve, Walker Reserve, and local bus routes add lifestyle appeal. Quick access to EastLink ensures smooth commutes to the CBD and beyond, making this a highly sought-after address for convenience and community.
Features:
Gated entry for added privacy
Two spacious living zones
Wide-format timber flooring
Designer stone kitchen finishes
Waterfall-edge kitchen benchtops
900mm Smeg oven and cooktop
Smeg integrated dishwasher
Full butler's pantry
Second dishwasher in pantry
Mirrored kitchen splashback
Soft-close cabinetry throughout
Built-in study nook
Plantation shutters throughout
LED downlights throughout
New plush carpet in bedrooms
Four robed bedrooms
Master with bay window
Walk-in robe to master
Dual-vanity ensuite bathroom
Stone benchtops in bathrooms
Floor-to-ceiling tiled bathrooms
Family-size main bathroom
Full-size laundry with workbench
Ducted heating throughout
Evaporative cooling throughout
North-facing alfresco entertaining area
Low-maintenance landscaped garden
Double remote-control garage








 View more
View more View more
View more View more
View more View more
View more
