Auction Location: on-site.
This Hamptons style home on one of Pullenvale's highest ridges offers country style living with both luxury and convenience at your fingertips.
An idyllic family home, it is surrounded by level lawns. To find elevated yet usable land is rare. To find it so well positioned, with breathtaking views in a prestigious cul-de-sac, is to find an aspired way of life.
The home was originally built as the show home for the beautiful Woodcrest Estate, the elevated estate filled with trees and tranquility near Pullenvale Marketplace.
To allow families to appreciate the stunning views, breezes and prime position, the home was built on one of the best blocks of land. Just steps from the home is a path to Pullenvale State School and Pullenvale Hall through the trees. Bus stops to private schools and the city are a few minutes away.
Here is the best of both worlds. Amenities close by yet the rendered brick home offers multiple family living areas that provide a sense of peace in a serene country setting.
Almost every room opens onto the wraparound verandah that brings in summer breezes, winter sunshine and views to the horizon.
From the verandah, you can see across the lawns and treetops to Cunningham's Gap. You can also see the established gardens, fruit orchard, six vegetable beds and pool terrace. Considered time has been invested in creating a family life where there is space to flourish.
Enter the wide hallway and walk across polished hardwood floors to the heart of the home. The open plan kitchen, dining and family area is a joy to be in with northeasterly breezes and views at every turn. Stunning travertine floor tiles and a neutral colour palette offer luxury yet blend with the earthy tones of this idyllic country setting.
The spacious kitchen area has European appliances and significant storage. Floor to ceiling cupboards adorn an entire wall. The long timber topped island bench makes it easy to cater for all indoor and outdoor dining areas.
This beautiful space opens through bi-fold glass doors to the verandah and the views. Here is the place of family dinners on balmy nights.
Ideally positioned near the entrance of the home is a large double office for two people to comfortably work. This light-filled office opens to the courtyard, which brings in blue sky and breezes. The perfect setting for morning coffee.
The formal lounge room's gas fireplace invites you in. This is a gracious room that flows to the formal dining room. Glass doors open to the verandah filling both rooms with views.
The king-sized master bedroom is a serene retreat filled with views and breezes. Glass doors open to the verandah. The walk-in-robe is of generous proportions. The ensuite is large with twin basins and marble floors.
The children's bedroom wing has three spacious bedrooms all with built-in-robes. A bathroom and a library complete this wing, which is the ideal distance from the master bedroom.
The king-sized fifth bedroom and bathroom downstairs make an ideal guest quarters or teenager's retreat with its own separate entrance.
Downstairs is another living/rumpus room that flows out to a sublime dining terrace, the pool terrace and lawns.
The vast pool terrace is paved with sandstone and shaded on summer afternoons. The low maintenance level lawns and gardens provide endless hours of play. There are indoor and outdoor settings for intimate gatherings and large celebrations.
The large laundry has an abundance of storage space and opens to the courtyard.
The garage houses two vehicles as well as having storage/workshop space. There is an outdoor parking bay.
Designed to be low maintenance, the lawns, gardens, vegetable beds and fruit orchard have weed mat installed. The irrigation system is connected to the rainwater tanks and waters all areas.
The orchard bears abundant lemons, limes, mandarins and grapefruit. Free range chickens currently graze the back block of the house. Multiple beehives complete this aspirational country setting which offers sustainable living.
Kangaroos can be seen in the nature strips that are an important part of environmentally sustainable Woodcrest Estate. Great walking paths abound. Friendly community spirit also abounds in this highly sought after estate, which has its own Facebook page and social gatherings such as the Annual Ride-On Lawn Mower Event and drinks on the lawn with neighbours.
Family life here allows children to run and play and be connected to family, community and nature. Here are the level lawns you've been imagining and the home you've been hoping for. Elevated yet usable land in this prime position is a rare find indeed. Inspect as soon as you can.
FEATURES:
• 4,000 m2 of low maintenance level lawns, gardens, trees
• Elevated cul-de-sac position with views and breezes
• Northeast facing, low maintenance, rendered brick home
• Indoor/outdoor entertaining areas
• Ducted air-conditioning throughout
• Gas fireplace
• Town water, 45,000 litres rainwater tanks, irrigation system
• New Taylex septic system
• Security system
• Approx. 5 minute walk to Pullenvale State School
• Approx. 4 minute drive to Pullenvale Marketplace
• Kenmore State High School catchment
• Easy commute to CBD approx. 17 km.
Disclaimer
This property is being sold by auction and therefore a price guide cannot be provided. The website may have filtered the property into a price bracket for website functionality purposes.
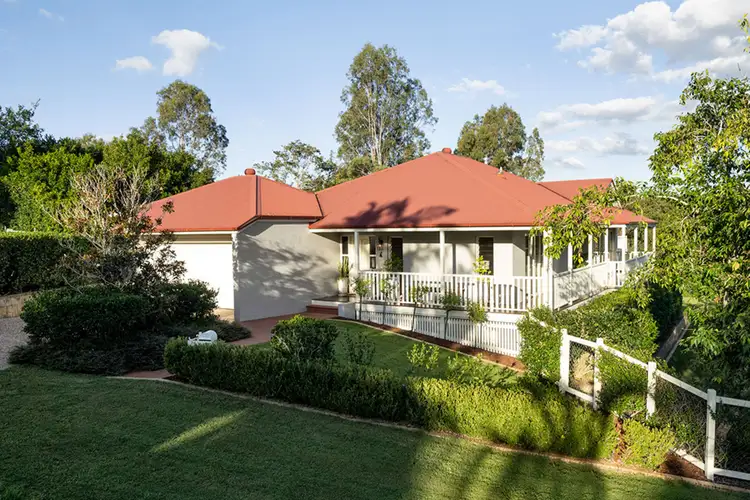
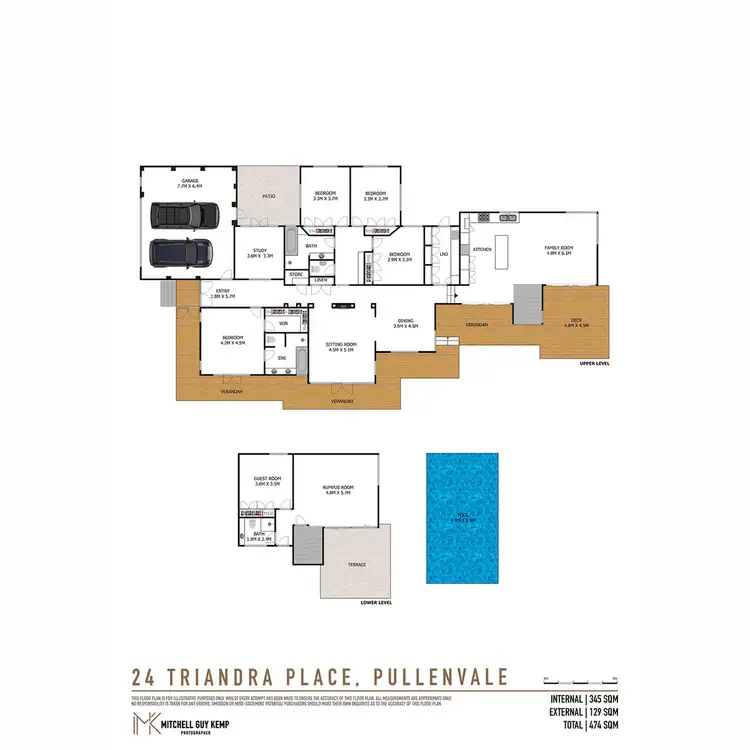
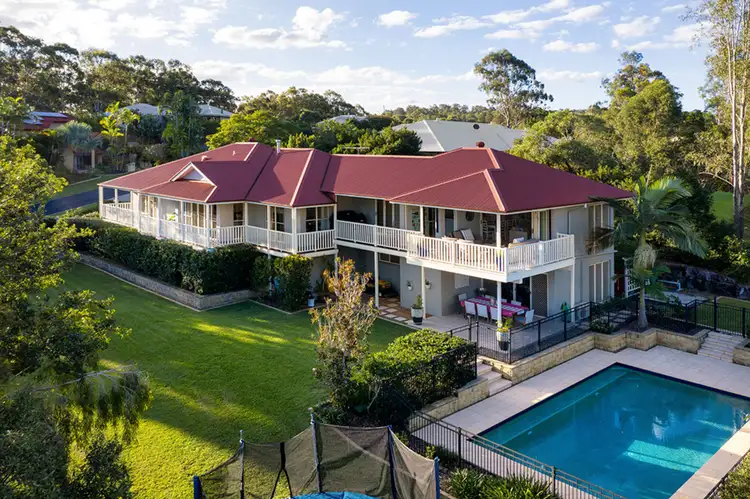



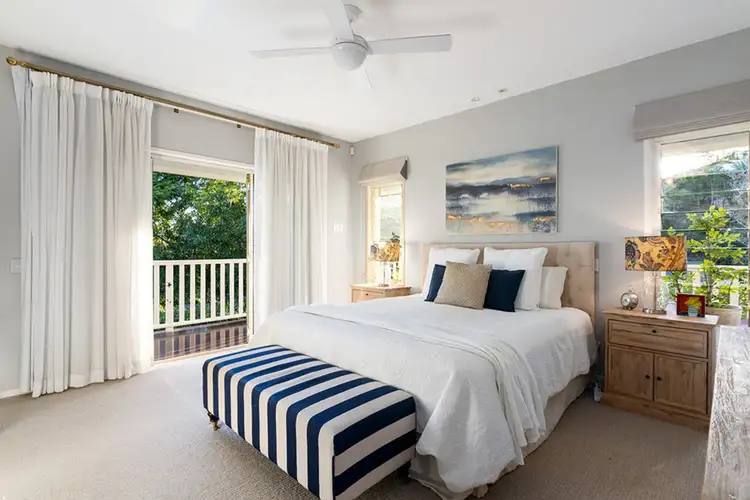
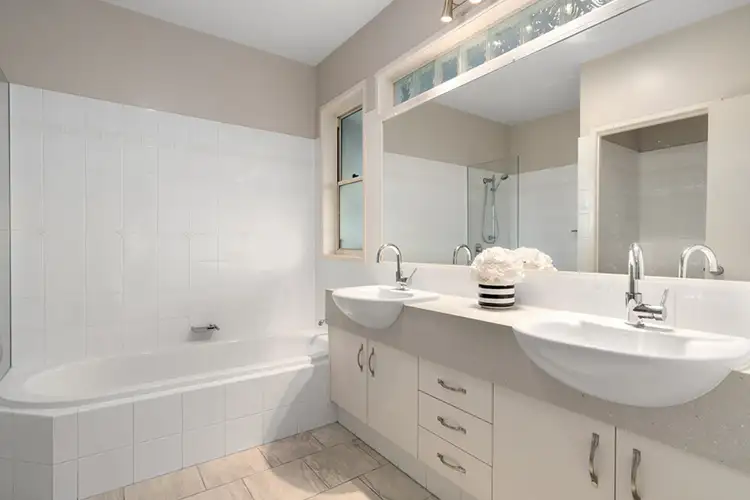
 View more
View more View more
View more View more
View more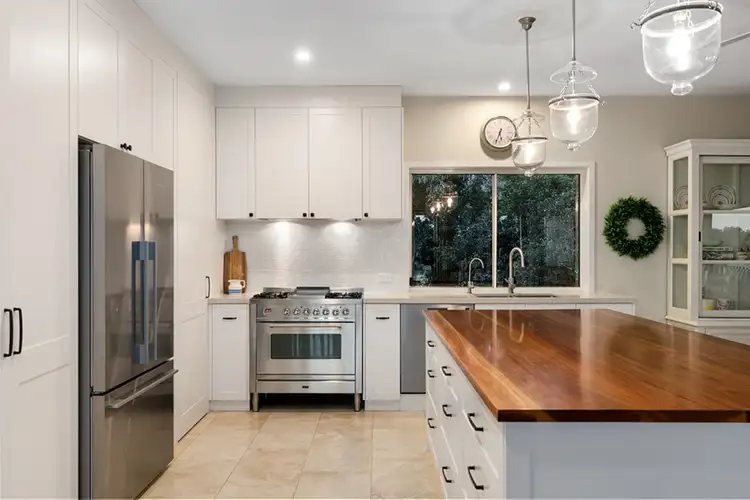 View more
View more
