Property Highlights:
- A charming, low maintenance family home in a family friendly neighbourhood
- Light filled open plan kitchen, living and dining with exposed timber beams, direct outdoor access, and a Scandia combustion fireplace, plus a dedicated study
- Spacious kitchen with soft close cabinetry, 20mm benchtops, a breakfast bar with pendant lighting overhead, dual sink, subway tile splashback, USB ports, built-in pantry and quality appliances
- Three generous bedrooms, all carpeted, with ceiling fans and built-in or walk-in robes
- Chic family bathroom with a freestanding tub, plus a main bedroom ensuite
- Fujitsu ducted air conditioning throughout the home with 4 separate zones
- Soaring 2.7m ceilings plus ornate cornices in the hallway and living room
- Undercover front patio with non-slip tiles and wall sconces
- Double attached garage with internal access via Dunn Lane
- Instant gas hot water, NBN fibre to the premises and town gas
Outgoings:
Water Rates: $714.3 approx. per annum
Council Rates: $1,972 approx. per annum
Rental Return: $650 approx. per week
Welcome to a charming family haven nestled within the highly sought after location of North Rothbury, where convenience meets tranquillity in this vibrant, family friendly neighbourhood.
Ideally situated, this beautiful property places you moments from local shops, cafes, and sporting fields, with the world renowned Hunter Valley vineyards just a short drive away. Quick access to the Hunter Expressway also connects you effortlessly to Newcastle's city life and pristine coastline, offering the best of both rural charm and urban convenience.
As you arrive, the home's weatherboard façade, topped with a durable Colorbond roof offers a pleasing first impression. Beautifully landscaped with established hedges, the front yard features easy care synthetic grass and a private, fully fenced layout. The inviting front patio, designed with non-slip tiles and complemented by elegant wall sconces, provides the perfect spot to enjoy your morning coffee while taking in the peaceful surroundings.
Stepping inside, you're greeted by a warm and welcoming atmosphere, heightened by 2.7m ceilings and ornate cornices that carry through the hallway and into the open-plan living areas.
Inside, the master bedroom awaits at the front of the house, offering a spacious retreat with a window overlooking the manicured front yard. Soft carpeting, a ceiling fan with light, and Venetian blinds add comfort and style, while the generous walk-in robe provides ample storage. The ensuite is beautifully appointed featuring a floating vanity with soft-close cabinetry, and a shower with a built-in recess, completing this serene space.
In the family bedroom wing, two additional bedrooms are perfectly designed for rest and relaxation, each featuring built-in robes, ceiling fans, and unique window treatments, with roller blinds in one and a combination of curtains and Venetian blinds in the other. One of these bedrooms even offers access to the front patio through glass doors, a lovely touch for enjoying outdoor breezes.
The main bathroom, light-filled and modern, includes a freestanding bath, a floating vanity with soft-close cabinetry, and a shower with a built-in recess, meeting all the needs of family living.
For those working or studying from home, the compact study is both practical and inviting. Soft carpeting and a roller blind add a cosy touch, making it an ideal nook for focused work or study sessions.
Continuing through, the open-plan living and dining area unfolds, presenting an airy, light filled space adorned with tiled floors, exposed timber beams, and ornate cornices. LED downlights and two ceiling fans ensure comfort and illumination, while a Scandia combustion fireplace set against a feature wall becomes a cosy focal point on cooler days. The dining area, on a slightly lowered level with non-slip tiles, enhances the flow and adds visual interest. Large windows, Venetian shutters, and roller blinds allow light to filter through while preserving privacy, and two sets of doors lead seamlessly outside.
The stylish kitchen is the heart of the home, designed for both functionality and style. Soft close cabinetry is topped with 20mm benchtops, while the breakfast bar, enhanced by pendant lighting overhead, offers a welcoming spot for casual meals. Culinary enthusiasts will appreciate the Smeg oven with a 4-burner gas cooktop, integrated rangehood, and Fisher & Paykel dishwasher. A dual sink, USB ports and a subway tile splashback add modern convenience, and the adjacent laundry provides additional workspace with a timber benchtop and handy shelving.
Outside, the low maintenance yard offers synthetic grass and designated zones for relaxation and play. The double garage, accessible from Dunn Lane, provides off street parking and internal access to the home.
Modern conveniences enhance this beautiful home, including instant gas hot water, NBN fibre to the premises, and a Fujitsu 4-zone ducted air conditioning system, ensuring year round comfort and seamless connectivity.
This North Rothbury gem in the heart of Huntlee Estate awaits a family ready to enjoy both the lifestyle and location advantages this property offers. We encourage our clients to contact the team at Clarke & Co Estate Agents today to secure their inspections.
Why you'll love where you live;
- A family friendly region with local parklands, shopping and dining options to enjoy
- A short 15 minute drive to the Hunter Valley, boasting restaurants, cellar doors and world class events, right at your doorstep!
- An hour's drive to Newcastle's city lights and pristine beaches
- 30 minutes to Maitland's heritage CBD and riverside Levee precinct, offering all the services, retail and dining options you could need
- Moments to the Hunter expressway, connecting you to Newcastle and Lake Macquarie with ease
Visit webbook for more details: https://tinyurl.com/24TritonBlvd
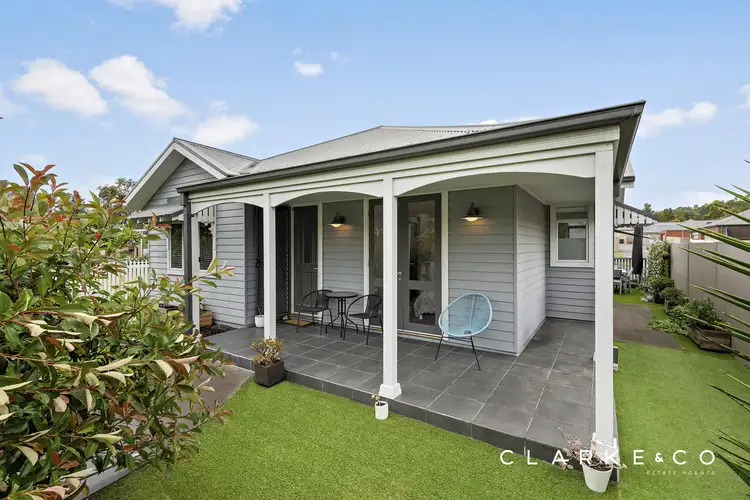


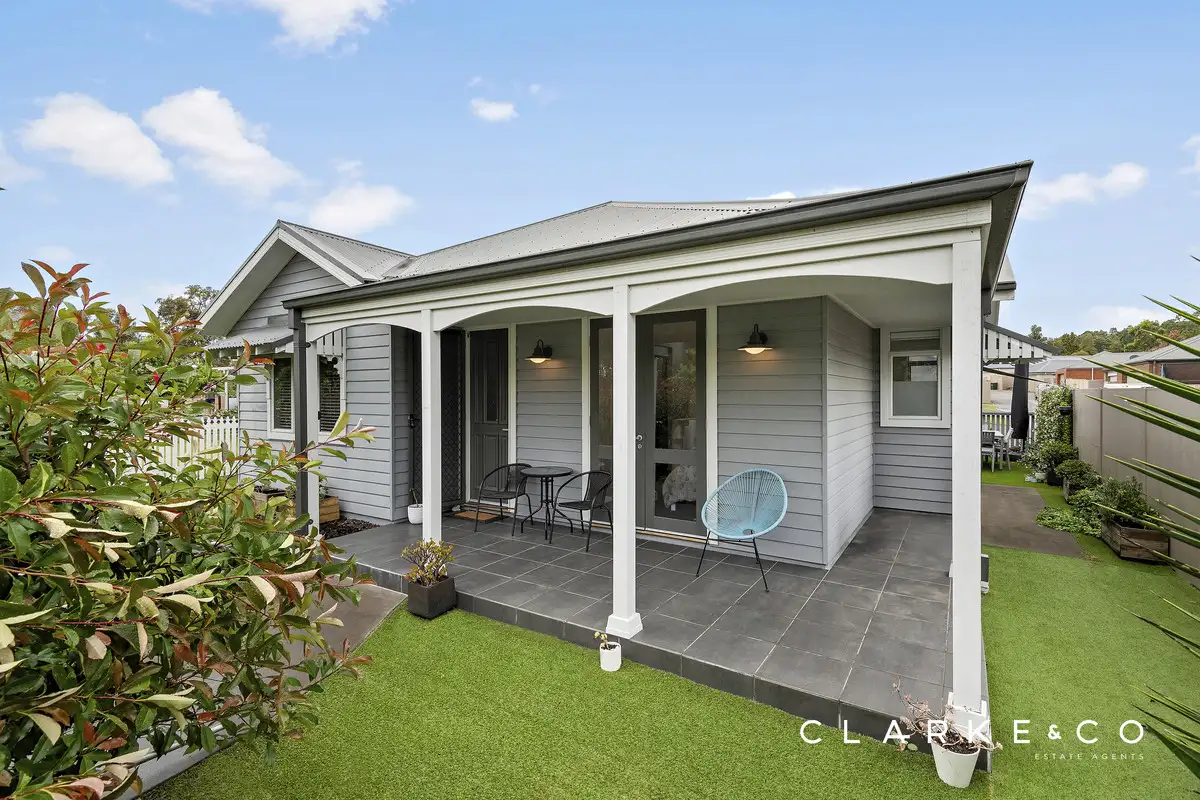


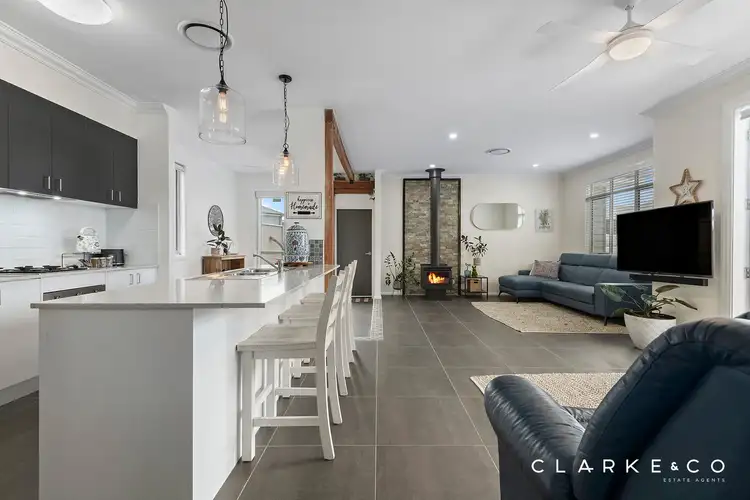
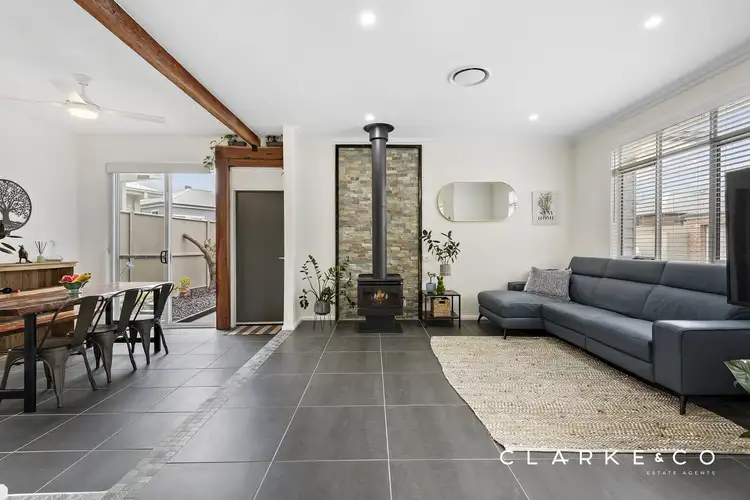
 View more
View more View more
View more View more
View more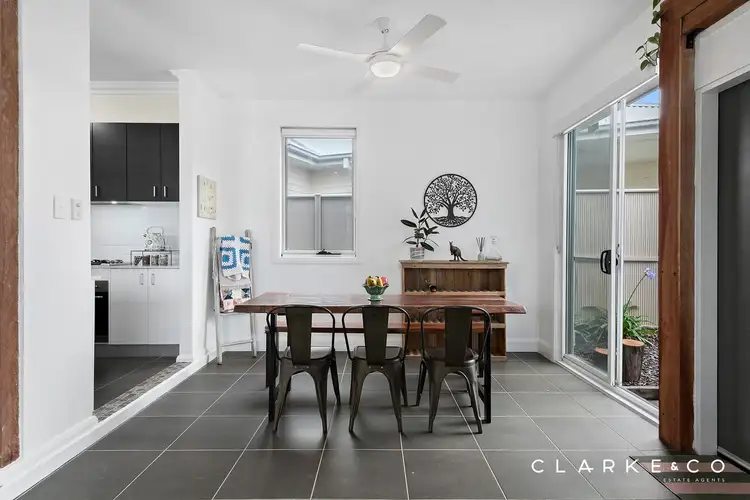 View more
View more
