Striking an exquisite balance between grandeur and contemporary living, this wide, fully restored Victorian terrace house has been expertly renovated to enhance northern sun and everyday liveability in a pretty tree-lined street in McMahons Point.
Capturing views from the iron filigree verandahs draped in flowering Wisteria, the upper levels look out across the harbour to the Anzac Bridge and city skyline. Artfully executed with unlimited style and flair, classic Victorian architecture is showcased through the revival of the original coffered plaster ceiling and exposed sandstone wall in the stunning entry foyer. Superbly tailored to enhance space and light, a series of glass doors open out to the surrounding landscaped garden. North facing at the rear, the family room and entertainer''s kitchen are alive with natural light. The kitchen design is centred around an incredible 5.2 metre island bench with a timber topped dining buffet running alongside it. Offering families a variety of formal and informal living spaces, a spectacular library (or separate lounge) with north facing balcony is set beside the master bedroom and has been customised with seagrass wallpaper and bespoke joinery. This home is "classic contemporary" at its finest.
Part of a landmark collection of 19th century terrace houses (originally part of the Greythwaite Estate) set near a local café strip, discover the endless appeal of this historic harbourside enclave close to ferry and bus transport, waterfront walking trails and the city itself.
Accommodation
• Classic joinery in the adjoining formal living and dining with twin fireplaces
• Soaring ceilings adorned with ornate ceilings roses
• 5.2m stone island kitchen bench with subtle marble vein
• A series of classic pendant lights illuminates the kitchen island with seating for 10
• Customised French "Lacanche" gas and electric cooker with double ovens, farmhouse sink, integrated dishwasher, separate pantry and ample storage throughout
• Bi-fold doors opening out from the north facing family room to the courtyard
• Seagrass wallpaper and bespoke joinery in the library, north facing balcony
• Two walls of built-in robes in the master bedroom with verandah with peaceful, verdant vista
• Built-in robes in all five bedrooms, some with balconies and integrated joinery
• Three luxe bathrooms, family bathroom with wallpaper and claw foot bath and double shower
• Quality bathroom fixtures, marble accents and frameless glass shower screens
Features
• Stately ceiling panelling on the upper level, Anzac Bridge and harbour views
• Formal landscaped front garden and a relaxed paved rear courtyard with water feature
• Hardwood timber floorboards throughout with high skirting boards, sash windows and period architraves
• Guest powder room set nearby the formal and informal entertaining spaces
• Stylishly concealed family-sized laundry with sink, bench and ample storage
• Air-conditioning units, ceiling fans, walk-in linen press and plantation shutters
• Convenient rear lane access via Bank Lane to the secure off-street car space
• 350m to Blues Point Road shops and eateries, 650m to North Sydney Station 700m to Waverton
• Close to major North Shore Private and Public schools
• Close to waterfront walks, 40 minutes by foot to the CBD or minutes by car, bus or train
For more information or to arrange an inspection, please contact David Gillan 0411 255 914 or Carlos Gonzalez 0401 380 340.
* All information contained herein is gathered from sources we consider to be reliable, however we cannot guarantee or give any warranty to the information provided.
Our recommended loan broker: https://www.loanmarket.com.au/matt-clayton
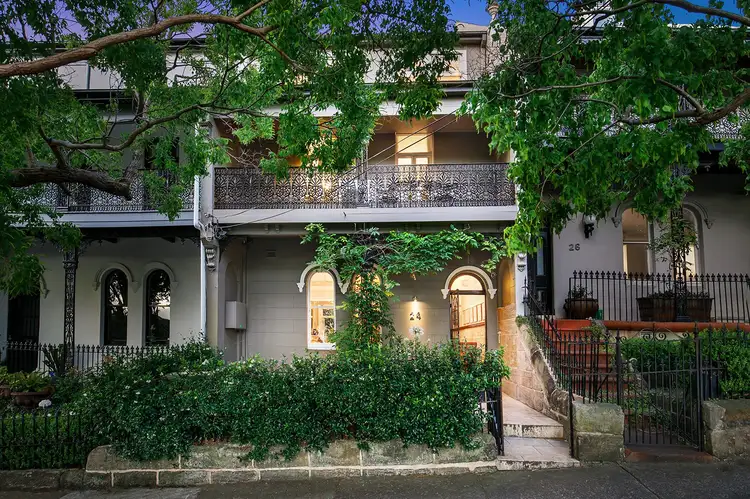
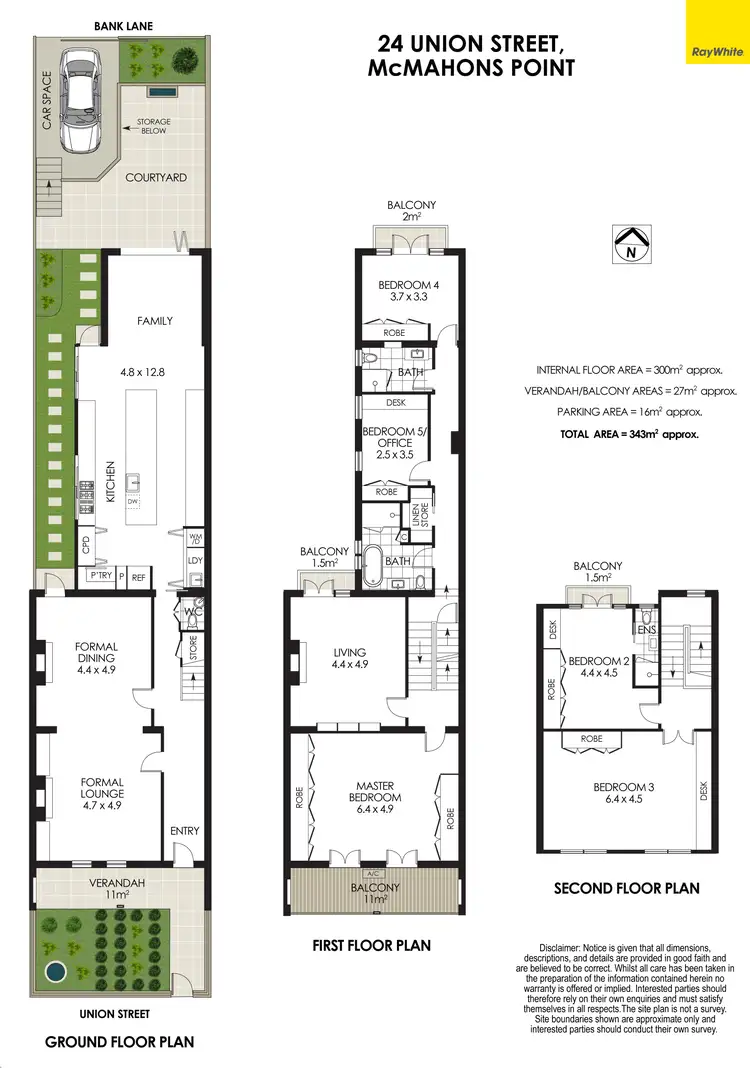
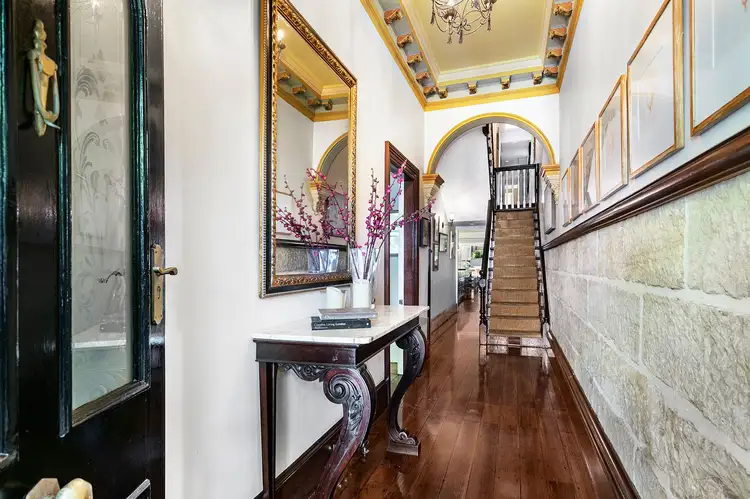
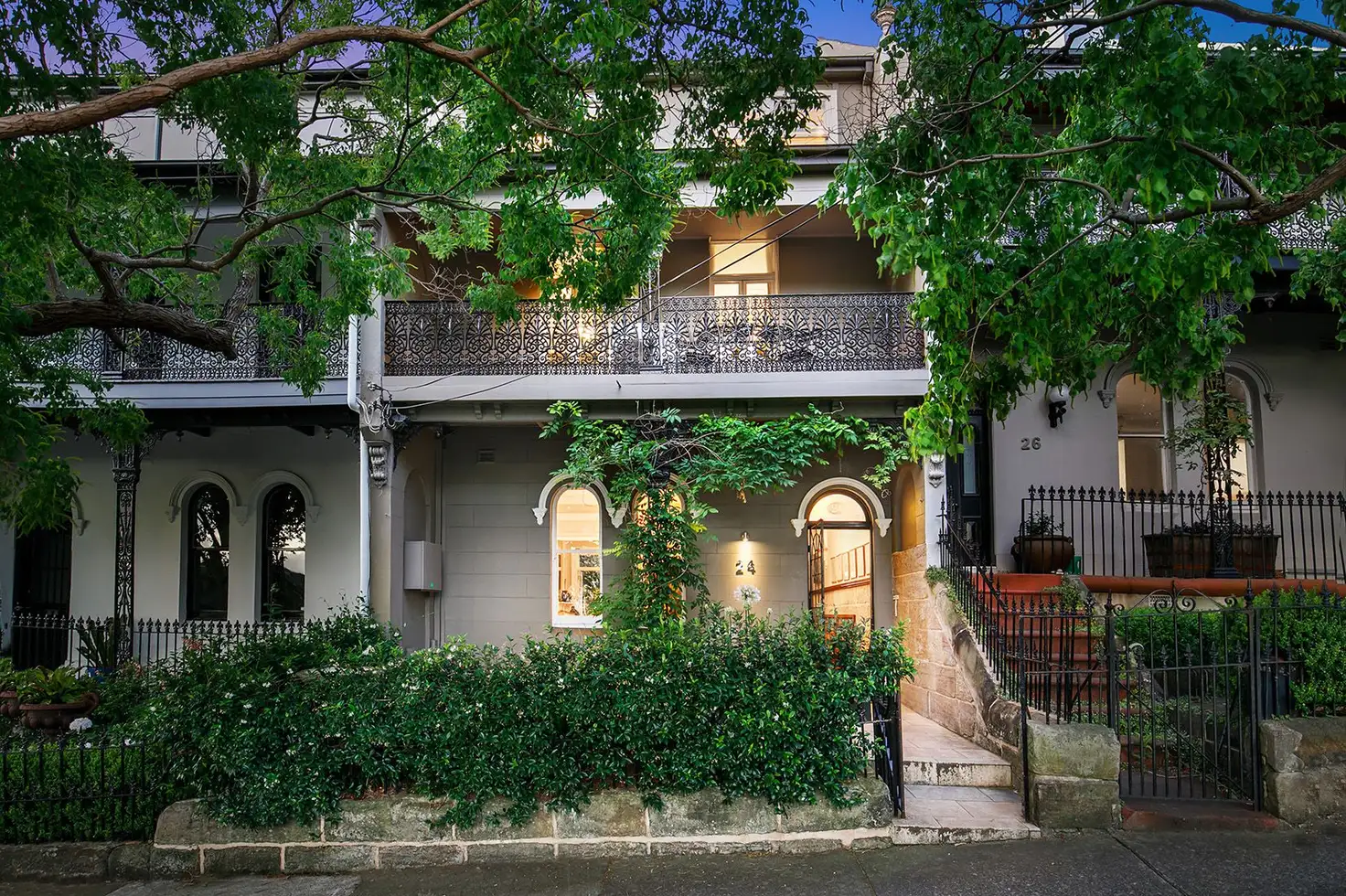




 View more
View more View more
View more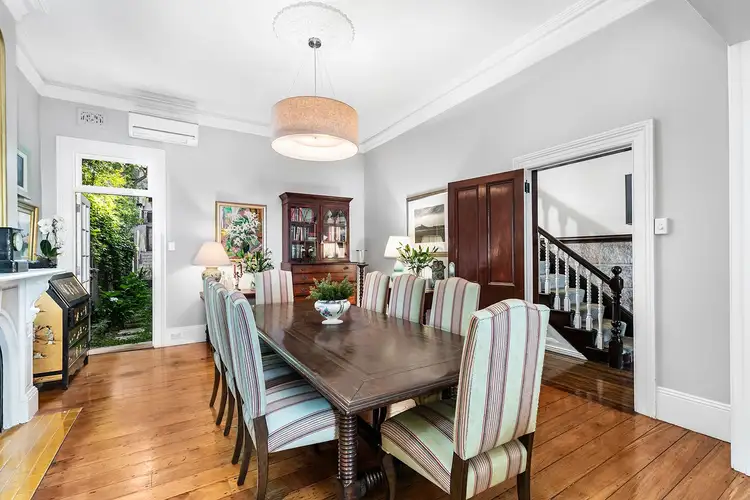 View more
View more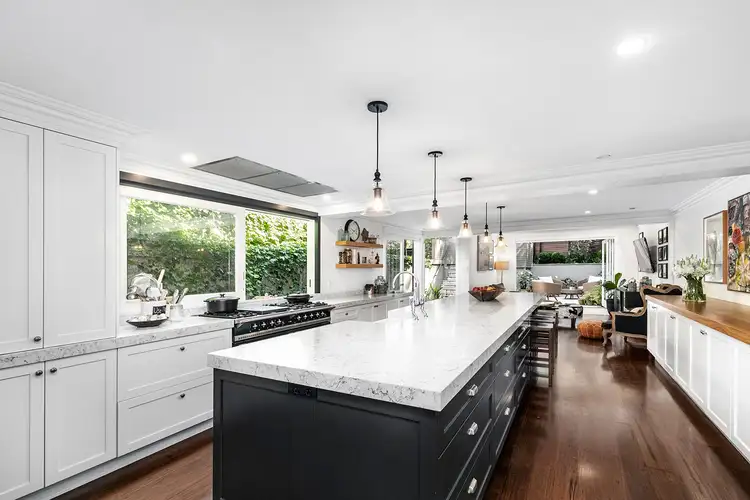 View more
View more
