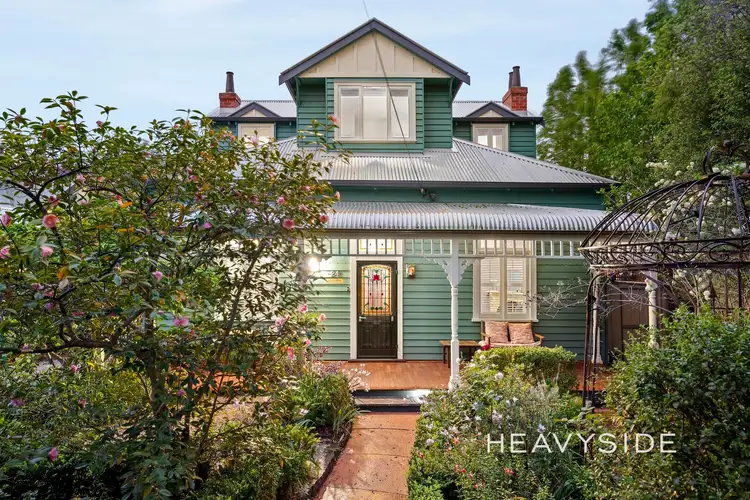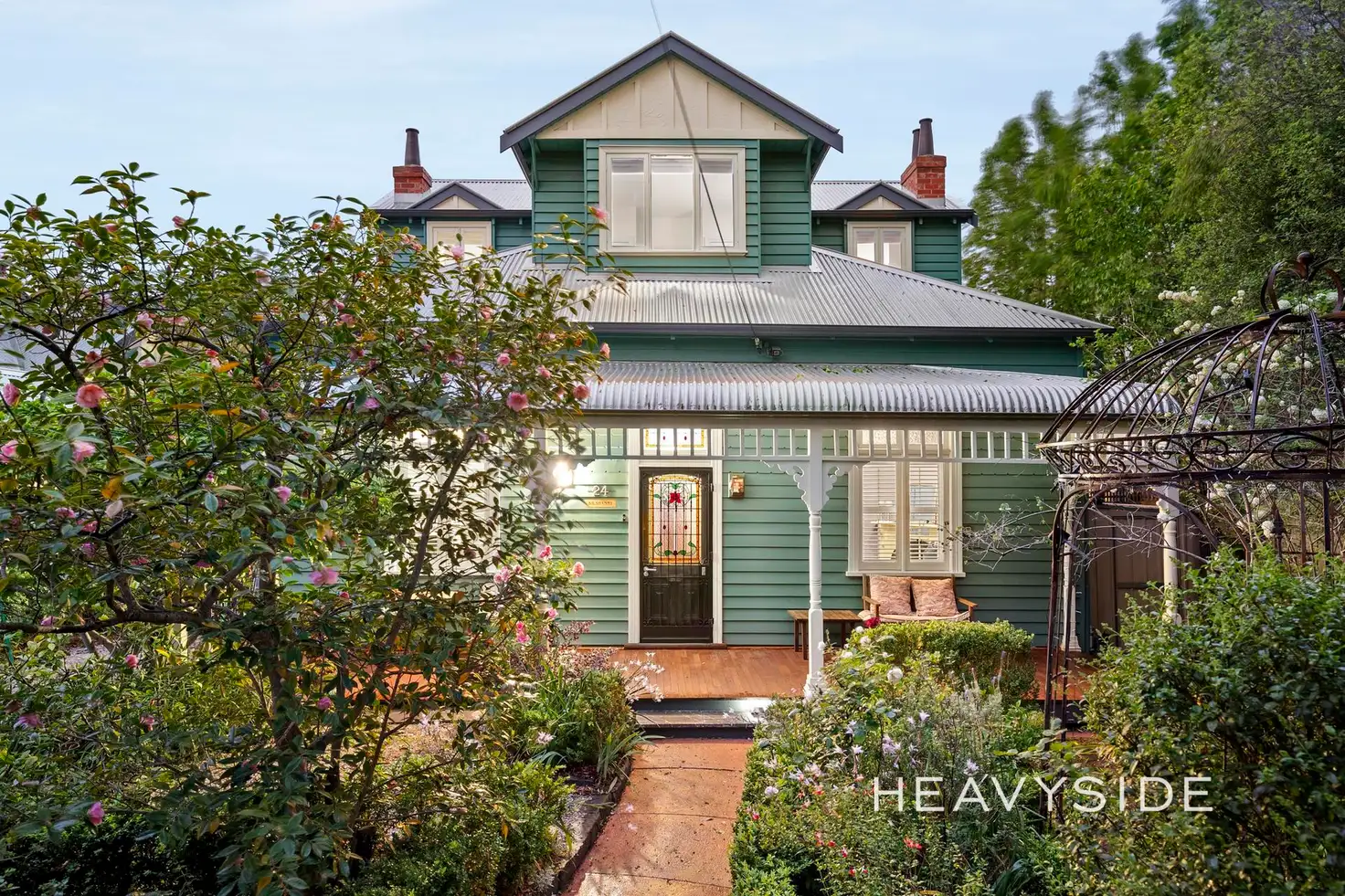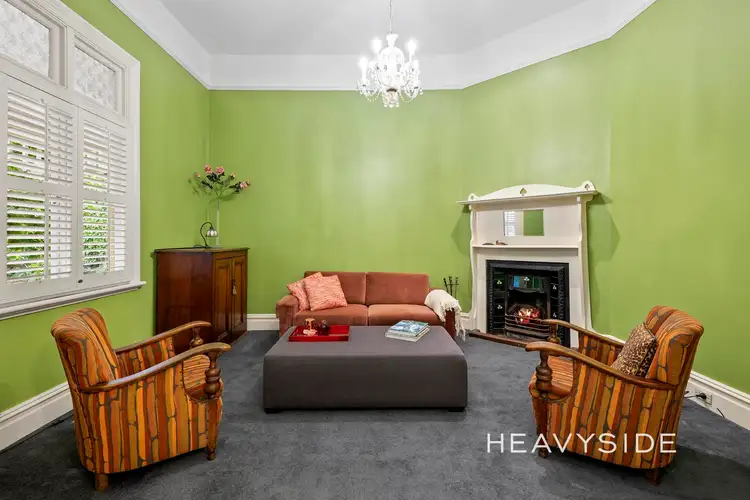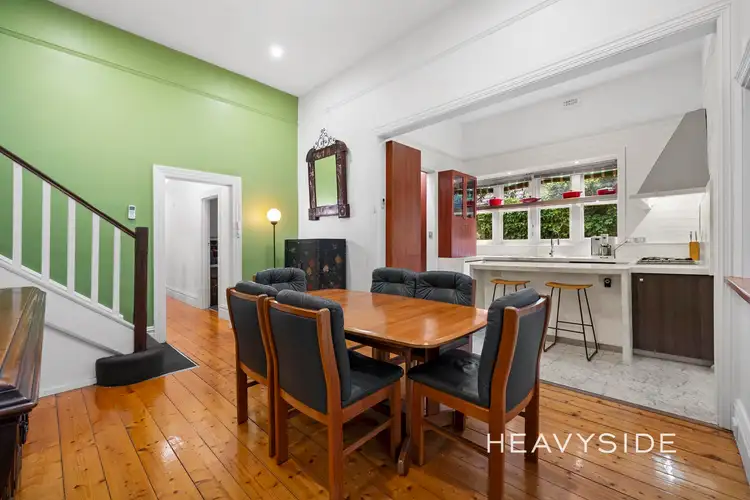Price Undisclosed
4 Bed • 2 Bath • 2 Car • 650m²



+25
Sold





+23
Sold
24 Warburton Road, Canterbury VIC 3126
Copy address
Price Undisclosed
- 4Bed
- 2Bath
- 2 Car
- 650m²
House Sold on Wed 19 Nov, 2025
What's around Warburton Road
House description
“"Kilshanny": A Victorian-Federation Jewel with Timeless Grace”
Property features
Other features
Close to Schools, Close to Shops, Close to TransportLand details
Area: 650m²
Property video
Can't inspect the property in person? See what's inside in the video tour.
Interactive media & resources
What's around Warburton Road
 View more
View more View more
View more View more
View more View more
View moreContact the real estate agent

Tim Heavyside
HEAVYSIDE
5(223 Reviews)
Send an enquiry
This property has been sold
But you can still contact the agent24 Warburton Road, Canterbury VIC 3126
Nearby schools in and around Canterbury, VIC
Top reviews by locals of Canterbury, VIC 3126
Discover what it's like to live in Canterbury before you inspect or move.
Discussions in Canterbury, VIC
Wondering what the latest hot topics are in Canterbury, Victoria?
Similar Houses for sale in Canterbury, VIC 3126
Properties for sale in nearby suburbs
Report Listing
