$760,000
4 Bed • 2 Bath • 4 Car • 3814m²
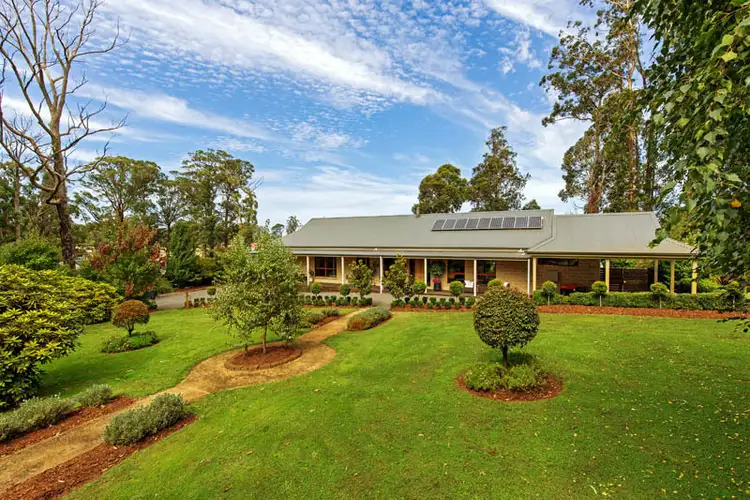
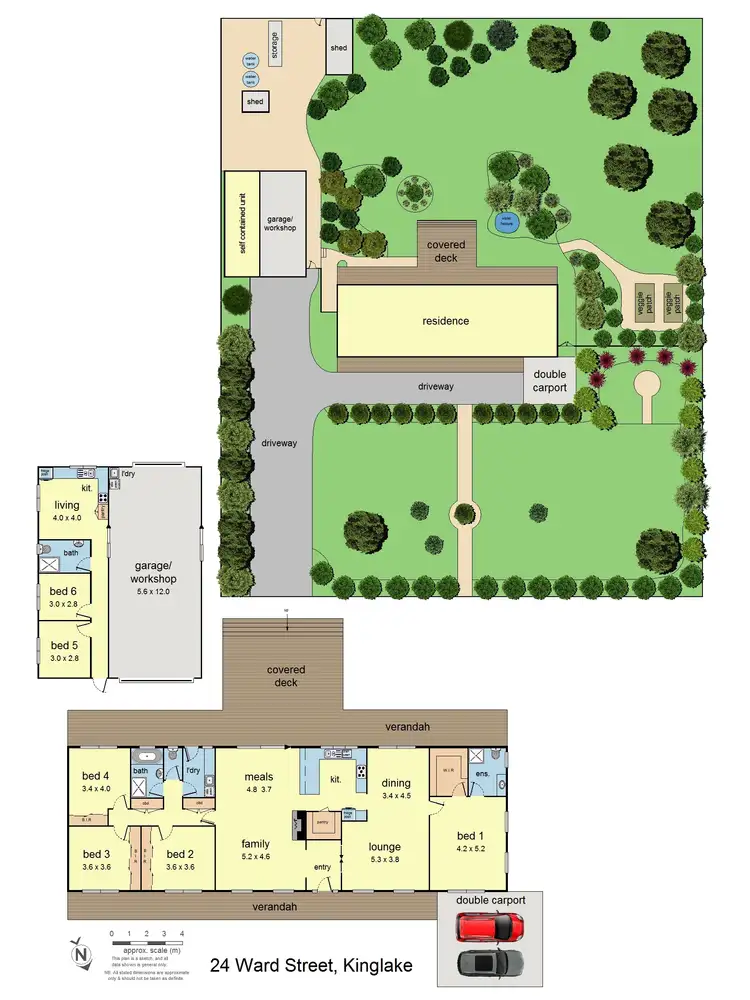
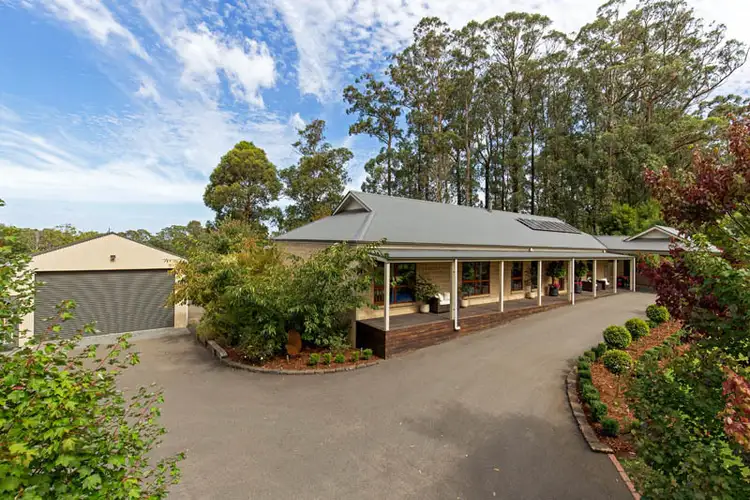
Sold
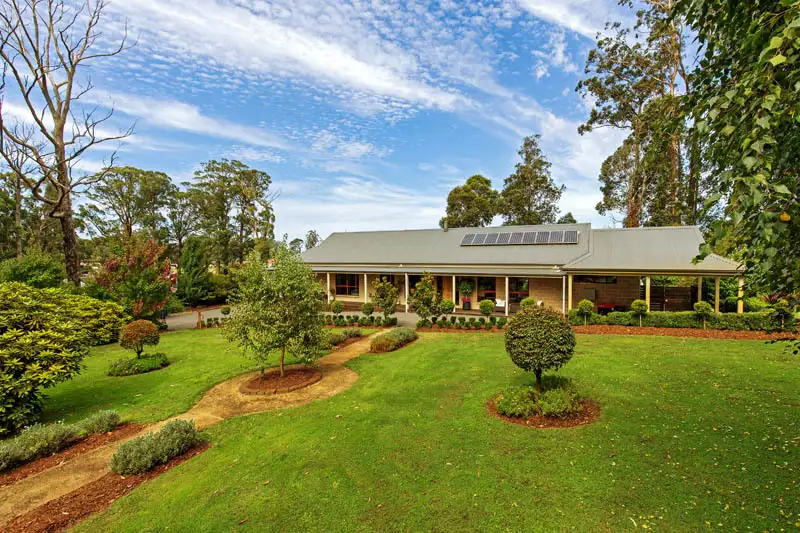


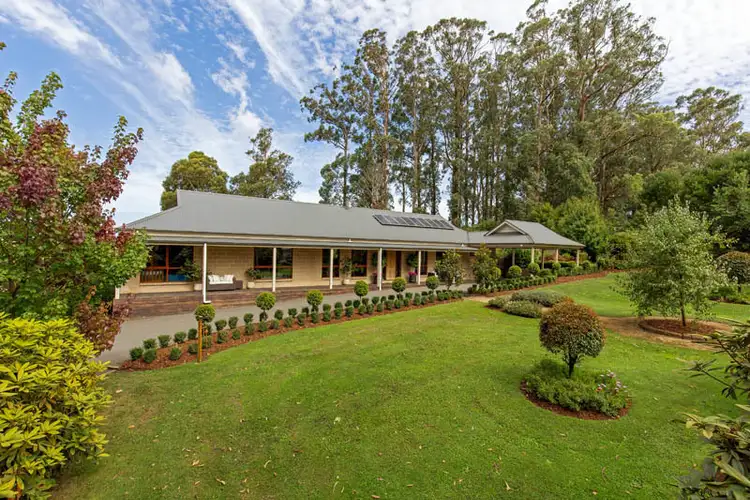
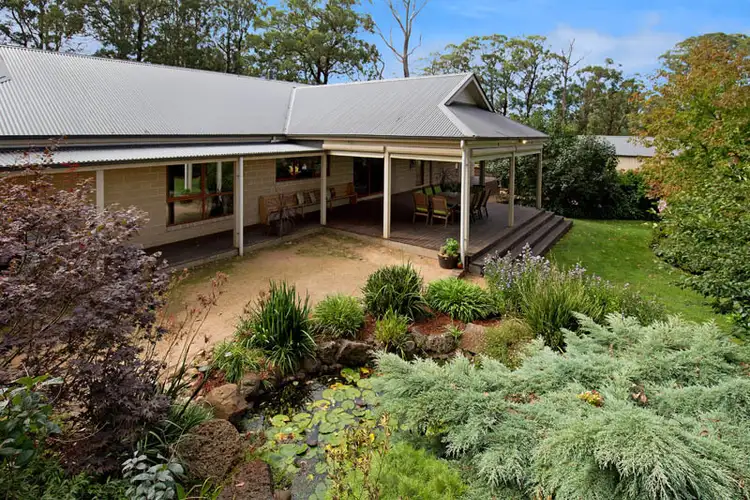
Sold
24 Ward Street, Kinglake VIC 3763
$760,000
- 4Bed
- 2Bath
- 4 Car
- 3814m²
House Sold on Thu 25 May, 2017
What's around Ward Street
House description
“Grand Proportioned 4BR Family Home in Heart of Kinglake”
This beautifully presented family home has an attractive textured stone-like finish (masonry block), and stylish black butt verandahs running the length of the house, both front and rear. Its grand proportioned living rooms have been designed with incredible attention to detail including 3.8m high ceiling pitch, and quality fixtures and fittings throughout. Mirroring the sophisticated Dutch end gables on the house, the carport and covered al fresco entertaining area have the same gable design and can be enclosed and enjoyed year round, in all weather. Just 7 years old, and on 3814m2 (approx.) the property has the added advantage of a fully self-contained 2 bedroom apartment adjoining the garage. Beautifully private the house overlooks gently sloping lawns, front and rear, with brilliantly landscaped gardens combining a wonderful mix of mature trees, charming paths, tree ferns and lillies around a pond with water feature, playground with cubby, and flowering natives blending with European plants. Ideally located in a quiet road, the property is opposite Bollygum Park, and an easy walk to the Kinglake Pub, shops and cafes.
Red flax either side of the gate make a grand/dramatic entrance to the property, with its smart red gum post and rail fencing and asphalt driveway edged with bluestone and lined with glorious maples and agapanthus. Straight ahead, the driveway leads to the half barn style double garage and then continues along the front of the house, adjacent to the lawn, to a double carport. A smart English Box hedge with standard lilly pillies frame the front lawn, and with a mature silver birch, and border of little gem magnolia, they provide a beautiful outlook from the house. Entry to the house is from the covered verandah, through a grand oak door with floor to ceiling glass panels either side.
Opening into a welcoming hall you immediately sense the generous proportions, with high ceilings and oversized doors, complementing the stunning polished black butt flooring, and Baltic pine wood panelling up to the dado which continues throughout the house. At the centre of the home and designed with entertaining in mind, is the tremendous open plan kitchen / dining area / sitting room with adjoining second entertaining room / study that can be closed off. A pair of giant picture windows look out to the front garden, and a central stacked stone fireplace is a stylish feature with insert wood heater and substantial red gum mantle. From the dining area, a pair of oversize glass sliding doors open onto the amazing covered al fresco entertainer’s deck, with café blinds that can be drawn to create an indoor/outdoor room with heat lamps for the cooler months. The impressive timber kitchen has striking jarrah bench tops with a full length breakfast bar, triple windows looking out over the delightful rear garden, stylish cream subway tile splashbacks, twin drawer Fisher & Paykel dishwasher, 900mm Blanco electric oven with gas cooktop and matching range hood, and excellent storage including a superb walk in Butler’s pantry with matching subway tiles, great bench space, wall storage and plumbing for small appliances.
To one end of the house, the grand master bedroom is accessed through a beautiful sound proofed second entertaining room, with plush carpet and picture windows overlooking the glorious garden. The spacious master suite is filled with light and has windows perfectly placed for watching the birds in the vegie garden and Chinese lantern bush, and a high clerestory window allows additional light, privacy and a panoramic snapshot of treetops and greenery. Enjoying the same soft carpet underfoot, the master boasts a larger than average WIR and an ensuite with good size shower, WC and a period-style timber washstand vanity with turned legs and drawers.
This well designed home has three further double bedrooms that can be closed off, effectively forming a separate wing of the home. All bedrooms benefit from a wall of BIRs and are light and bright and neutrally decorated. A pair of double linen closets provide excellent storage and the family bathroom has a 500L inset bath, pedestal basin and large shower. The spacious laundry / drying room again benefits from excellent storage, with a laundry trough and access to the outside deck through a merbau door with double glazing blinds between the glass.
Outside, to the rear, the tremendous al fresco entertainers deck overlooks the spectacular rear garden and is further enhanced by a full speaker system. On three sides, wide timber seating steps fall away to the lawn, connecting it with the garden. From the deck, a beautiful black butt verandah runs the length of the house at the rear, mirroring the front, with an additional entertaining area below the verandah on granitic sand.
The double garage in a half barn design is perfect for large vehicles, with front and rear vehicle access roller doors, on a concrete base, with 3-phase power, plumbing, insulation, lights and glass sliding doors. A second set of glass sliding doors lead from the garage into a fully self-contained 2-bedroom apartment with kitchen and bathroom and own separate entrance from the driveway. It offers great versatility; ideal for a teenager’s retreat, or accommodation for visiting guests.
Other features of this well thought out property include excellent insulation, commercial grade 3-phase ceiling ducted heating/cooling, double glazed windows, 3kw solar PV system with 9 solar panels, a below ground bore, 53,000L in water tanks, garden irrigation system, pump shed housing domestic, fire and garden pumps, abundant fruit trees, a vegie garden, red gum retaining walls, Colorbond garden shed, children’s playground with sandpit, slide, sunken trampoline, swings and cypress cubby.
This beautifully appointed family home is economical to run with gorgeous expansive entertaining areas, inside and out and is peacefully located, yet still conveniently near to town. Don’t miss out - call today to arrange your inspection.
Property features
Broadband
Built-in Robes
Deck
Dishwasher
Ducted Cooling
Ducted Heating
Ensuites: 1
Floorboards
Fully Fenced
Outdoor Entertaining
Pay TV
Shed
Solar Panels
Toilets: 3
Water Tank
Workshop
Other features
0Land details
Interactive media & resources
What's around Ward Street
 View more
View more View more
View more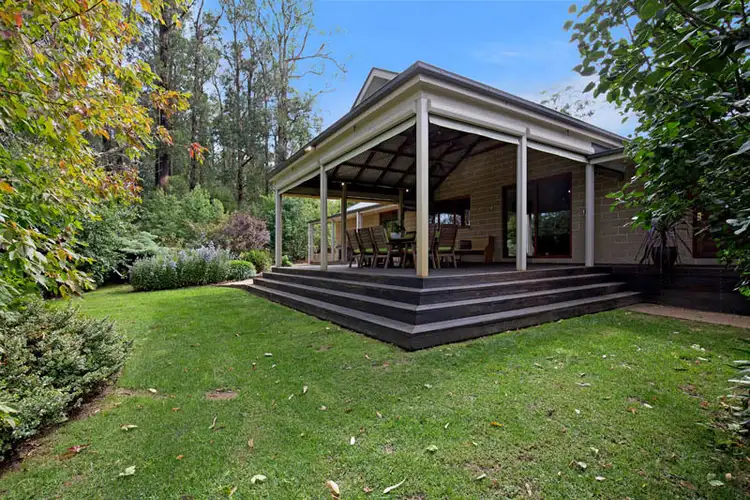 View more
View more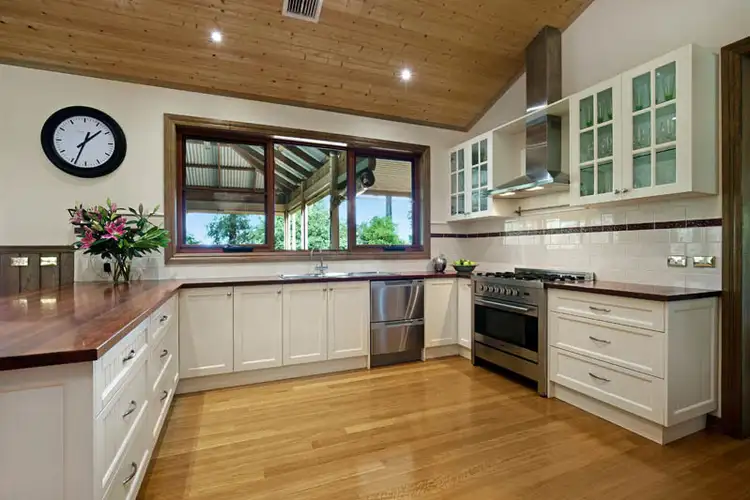 View more
View more
