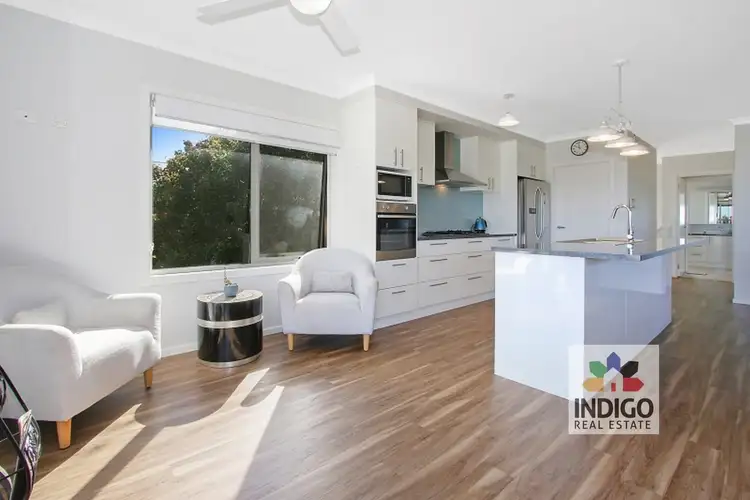Conveniently located on a corner allotment of approx. 696sqm and offering a total of approx. 286.86sqm of under roof living, this 'as new', two storey, four-bedroom, two-bathroom, two living area brick and colorbond roofed home has been purposefully designed and built to maximise the use of the property and to take full advantage of the evening sunsets and north westerly views across Beechworth.
At ground level, this home features a wide and welcoming formal entrance, carpeted office / single bedroom with built-in-robes and a ceiling fan and a hallway with built-in-storage leading to two king-size bedrooms, both of which are carpeted and include built-in-robes and ceiling fans. Also at ground level is a spacious lounge / living area with reverse-cycle air-conditioning and sliding doors to the outside paved pergola and BBQ area. The double garage is also at ground level and includes internal access and remote doors.
The main tiled bathroom is also located at ground level and features a bath, shower and vanity. The toilet is separate and includes a hand basin. The tiled laundry is also separate and includes a trough, good storage and independent side access.
Victorian Ash hardwood steps lead upstairs, to a spacious carpeted, king-size master bedroom with reverse-cycle air-conditioning, walk-in-robe and a spacious tiled ensuite with a large shower, toilet and vanity. There is also an additional tiled guest powder room with a toilet and vanity.
Also upstairs is an open plan living area featuring a generously proportioned kitchen with a central island, dishwasher, stainless steel sink, gas cooktop and electric oven, excellent storage and a walk-in-pantry. There is an adjacent meals area with a ceiling fan, and a carpeted family lounge with ceiling fan, reverse-cycle air-conditioning and provision for a wood combustion heater. From the living area there is direct access to an elevated rear Merbau deck with extensive North-Westerly views.
Additional features include, however are not limited to, external security doors, security camera system, solar hot water and double-glazed windows upstairs.
Outside, this home and property also features a paved entertainment and BBQ area with pergola and remote blinds, side access, extensive landscaped gardens with stone walls, an approx. 2.5m x 5m garden shed and established trees.








 View more
View more View more
View more View more
View more View more
View more
