Nestled within the calm hills of Camden Park, this magnificent home is the next step in your dream of the ideal family life. Complete with four/five bedrooms, two bathrooms, spacious twin garage, and an array of additional features, this custom-built two-storey Masterton Home is the perfect place for a family looking to upgrade. This quiet, close-knit community and lush green environment ensure that it’s the birds and the breeze that you always come home to – no hustle, no bustle, no buts about it.
Step up past the gorgeous and refreshing multi-tiered front garden and through the grand entrance into the home you’ve been searching for. A coffered ceiling foyer leads directly into a large living and dining room combo. It is complete with a curtained french door which opens to a cozy, covered front patio. With room to sit and enjoy a cup of tea in the afternoon, the property’s north facing means you’ll never have to worry about getting the sun in your eyes again.
Near the front door you’ll find internal access to the very generous eight-by-six, remote-controlled twin garage, with room enough for two cars, a workshop, and plenty of storage and shelving to suit your every need. Just past it is the downstairs bathroom, which supplies the tidy study or potential fifth bedroom - perfect for providing for relatives and guests.
The open plan kitchen is what really elevates this house into a home. Directly connected to both the spacious family and rumpus rooms, the kitchen’s claim to fame is its custom-extended, Caesarstone breakfast bar which makes mornings with the kids not just a breeze, but a blessing! The kitchen space is finished off by an abundance of cabinetry, and boasts a large 86cm four-burner cooktop, Bosch dishwasher, 60cm Australian-made Westinghouse oven, and room for modern double-door ice and water fridge, complete with plumbing. Timber flooring and downlights, wide windows with venetian blinds and ducted air conditioning all combine to make this area the prime place for quality family bonding.
Serial entertainers and nature-lovers will absolutely adore stepping out of the rumpus room and into the exquisitely personal, purpose-built covered alfresco area. Boasting a six-burner outdoor barbeque and gas outlet, television ready connections and plenty of access to power, this is the prime place to spend in comfort and in company. Take your entertaining to the next level with the backyard's perfectly private L-shaped salt water pool, aesthetically accentuated with a built-in waterfall.
The side yard is just a hop away, and due to the dual concrete slab and the huge side-access connected, it makes for an excellent spot to put the family boat and/or caravan for the outdoor types. Environmental and fiscally conscious individuals will appreciate the 9000 litre water tank that sides the back yard, bordered by a ready-for-love veggie patch and room for the clothes line.
The master bedroom, along with the other three bedrooms, have been strategically placed on the second storey to separate private and community areas. It features enough room for a king-sized bed, a walk-in wardrobe, and an en suite that provides a spa bath, double vanity, and a glass-walled corner shower. Most amazing is the master bedroom’s connected north-facing balcony. The fresh air and sweeping rural views make the morning wake up something to look forward to.
All bedrooms include built-in wardrobes with sliding doors, sizable curtains and venetian blinds for all window treatments, ducted air conditioning and ceiling fans. Mimicking the irreplaceable communal feeling of the kitchen, the upstairs bedrooms are all just a few steps from the lounge room. The upstairs bedrooms are complimented by a three-way bathroom for easy access, so there is never a line-up or frustrated door-banging.
Embracing its quiet and semi-rural aspirations, 24 Warner Street is not just a house – it's a home. The owners have gushed about the close knit, pleasant yet unintrusive community feel of Camden Park and its friendly neighbours. Every part of the 771 square metre property – from its open plan downstairs living areas, the connected upstairs bedrooms, the comfortable and intimate patio and balcony, the exquisite alfresco hosting area, and the extra space for vehicles and family bits and pieces – all combine to make a home custom made for family living.
Other Features include:
• Land size – 771 square metres
• Rates - $600 (approx.) per quarter
• Up- and downstairs linen press
• Under-the-stair storage with shelving
• A wireless alarm system
• Sandstock brick
• Ducted vacuuming
• Close to community-provided sporting courts and exercise equipment
Disclaimer:
All information contained herein is gathered from sources we deem to be reliable. However, we cannot guarantee its accuracy and interested persons should rely on their own enquiries.

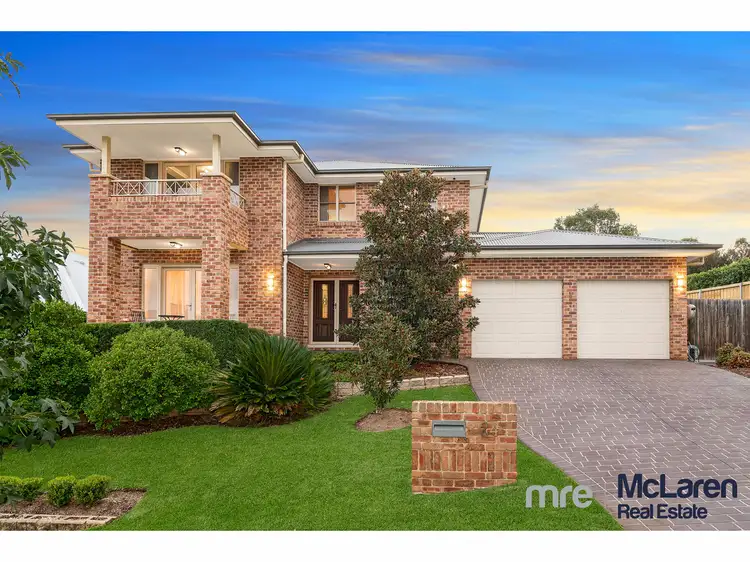
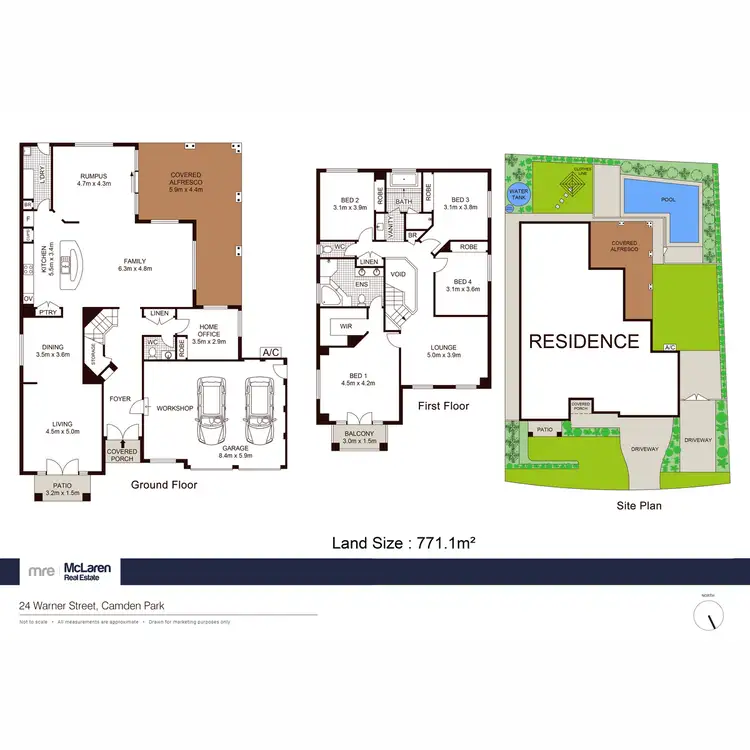
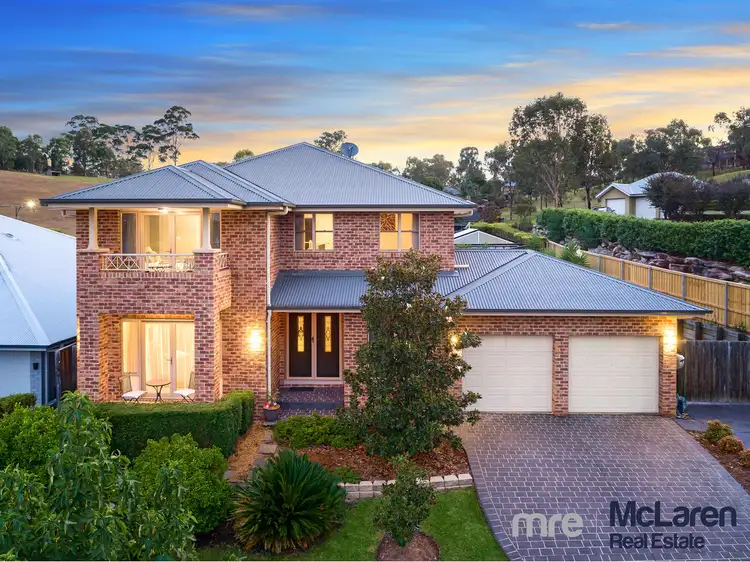
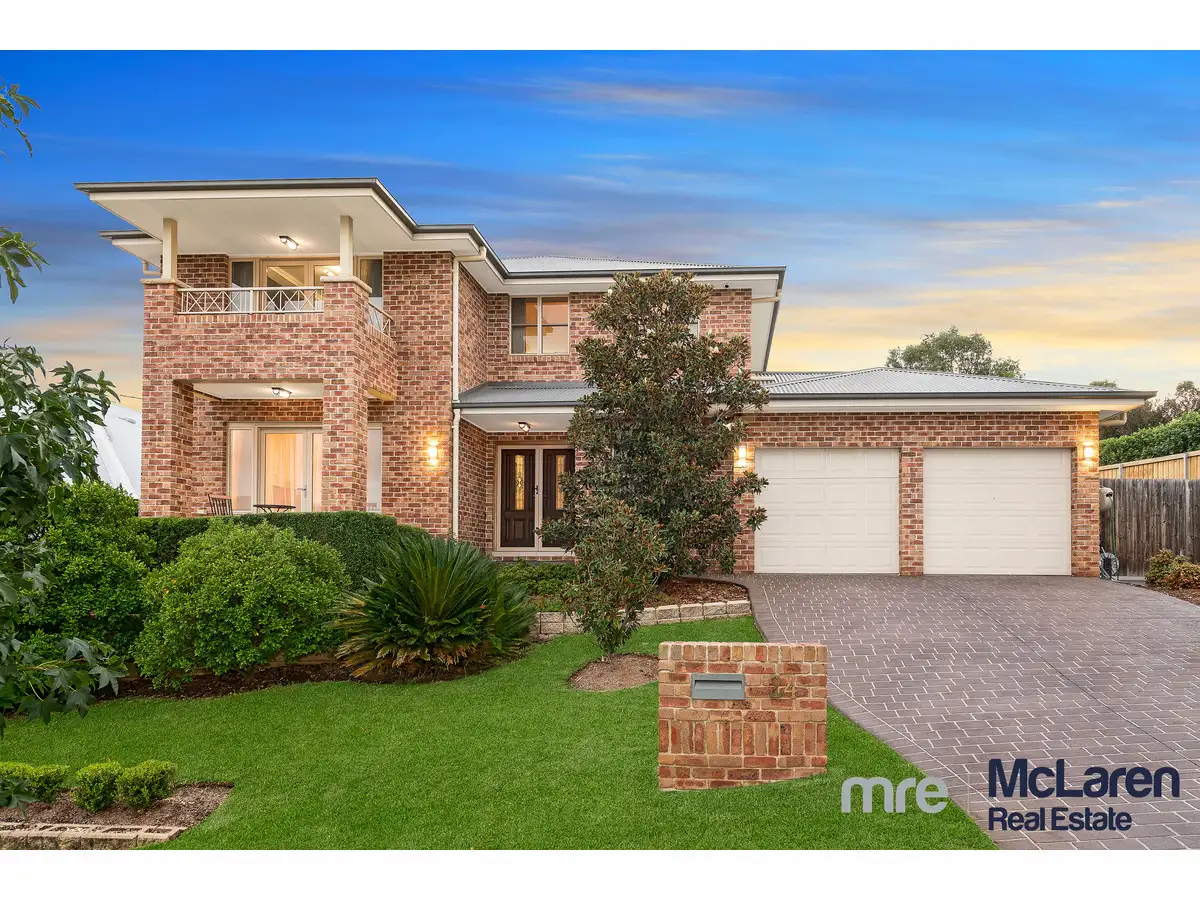


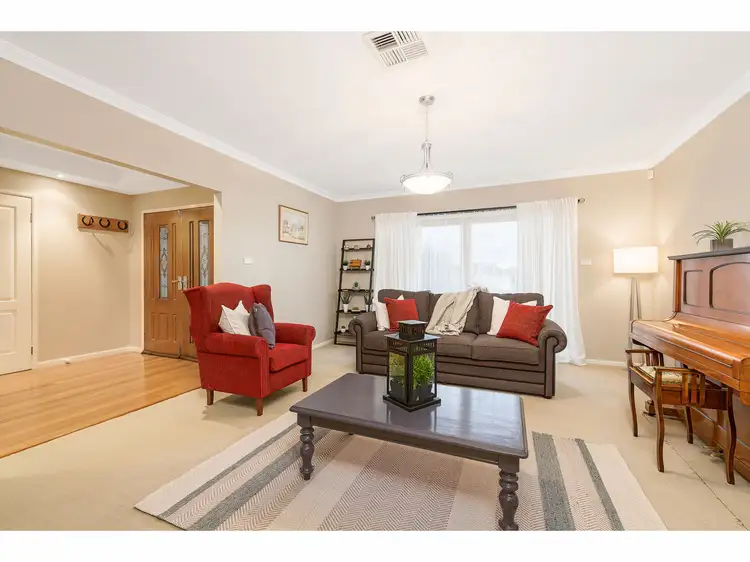
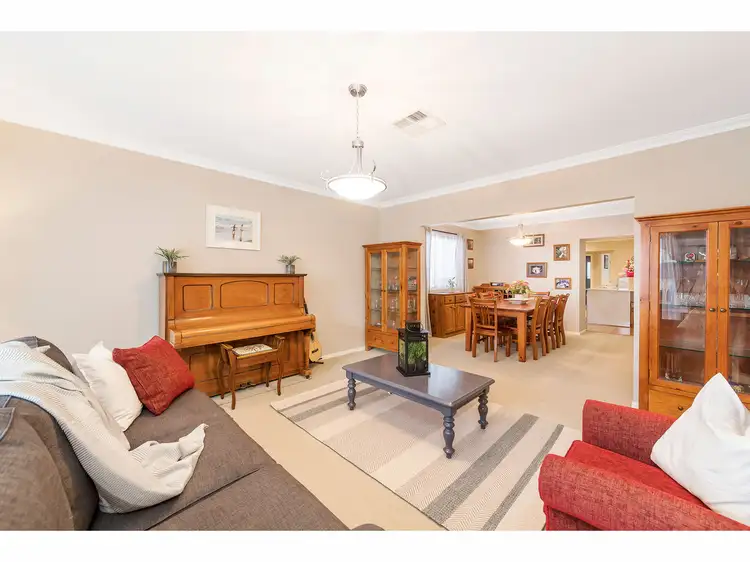
 View more
View more View more
View more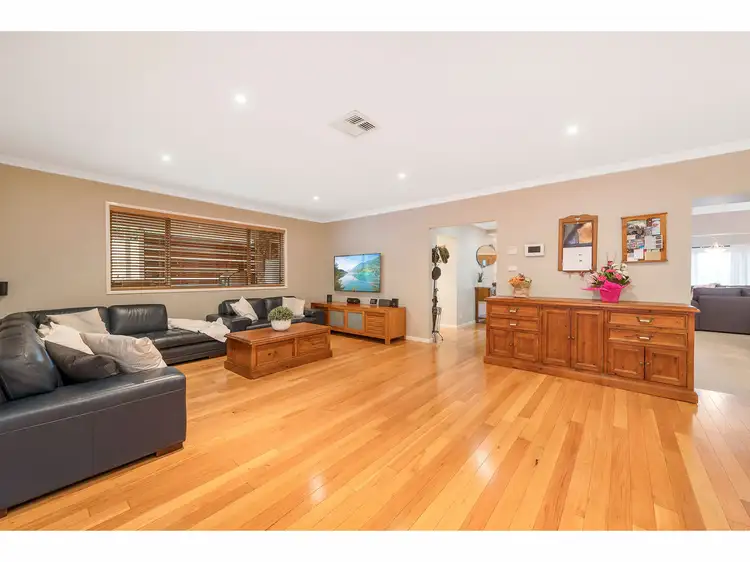 View more
View more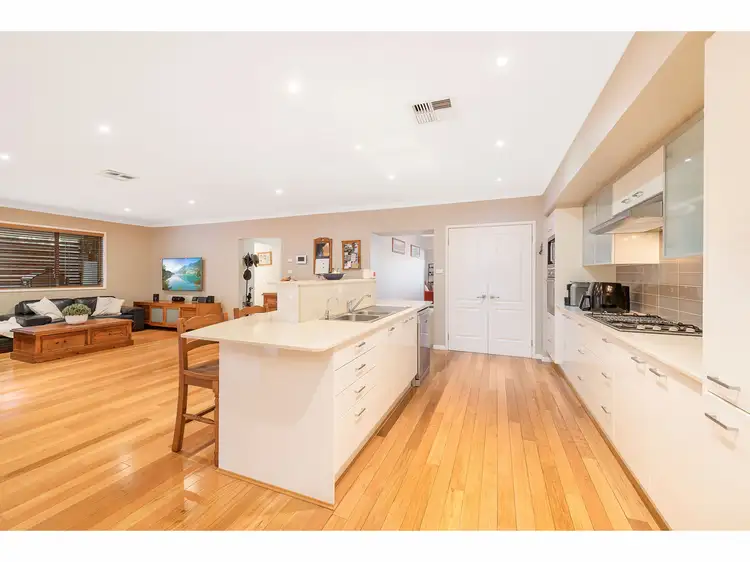 View more
View more


