Offers Closing on the 21/10/2025.
Set upon an expansive 846sqm block, this beautifully renovated five-bedroom, three-bathroom home embodies laid back coastal living in every detail. Designed with the modern family in mind, it showcases multiple living zones, effortless indoor-outdoor flow and a sophisticated sense of space throughout.
At the heart of the home, the open-plan kitchen and dining area form a stylish central hub, flowing effortlessly into the spacious sunken living room and the outdoor alfresco on an expansive timber deck. Bathed in natural light, these inviting spaces strike the perfect balance between everyday comfort and elevated entertaining.
The kitchen impresses with waterfall stone bench-tops, a breakfast bar, quality stainless-steel appliances and an adjoining scullery-laundry offering both convenience and functionality. Expansive sliding doors open onto a timber-decked alfresco beneath a pitched patio, creating a relaxed setting for year-round entertaining, surrounded by tranquil greenery and a generous lawn, ideal for kids and pets to play.
The lower level accommodates four generous bedrooms, with the three rear bedrooms appointed built-in robes and conveniently situated by the stunning main bathroom with a luxurious soak tub and shower, floor-to-ceiling tiles and a separate WC. A secondary master provides a versatile and comfortable retreat for guests or teenagers seeking their own space, complete with a walk-in robe and stylish ensuite with feature tiling, a floating vanity, LED-lit mirror and corner shower.
A striking black-and-white staircase leads to the upper level, where a serene second living area or parents’ retreat sets the tone for relaxation. Beyond a charming barn door, the spacious master suite offers an elevated sense of style, featuring elegant wall panelling, a walk-through robe and a stunning ensuite with a stone-topped vanity, shower and toilet.
Positioned within easy reach of stunning beaches, top-rated local schools, parklands and vibrant local shopping centres, this sought-after location delivers the ultimate in coastal convenience. Thoughtfully designed and impeccably presented, 24 Warwick Road, Marmion delivers a balance of comfort and coastal allure, the perfect setting for laid back coastal family living.
Features & Details
- 846sqm block (approx.)
- Zoned R20 (single residential)
- Double carport with gated drive-through access to rear powered double garage/workshop with 3-phase power
- Spacious sunken lounge and open-plan dining and kitchen area with warm timber-look flooring and LED downlighting throughout
- Stylish kitchen featuring waterfall edge stone bench-tops, breakfast bar, generous storage, scullery/laundry and a suite of quality stainless-steel appliances
- Sliding doors opening onto expansive entertaining alfresco, with timber decking and pitched patio for year-round enjoyment, overlooking a landscaped grassed area with full reticulation (bore) and beautiful established gardens, fire-pit space, seating area & chicken coop
- High end German-made Miele Induction cook top and Miele dishwasher, as well as Neff oven with easy-slide door plus steam and air-fry capabilities
- Three downstairs bedrooms each with carpet flooring and built-in robes
- Main bathroom including a bathtub and shower combination, floating vanity with stone benchtops, floor-to-ceiling tiles and a separate WC
- Downstairs secondary master bedroom, with walk-in robe and ensuite bathroom including feature tiling and LED mirror, stone bench-tops, shower and toilet
- Striking black and white timber staircase leading to a secondary living room/parents retreat with carpet flooring and stylish wall-panelling.
- A charming barn door reveals the generous master bedroom including a feature wall-panelling,
walk-through robe, and ensuite with a floating stone-topped vanity, shower and toilet
- Extras include: freshly painted throughout, split-system air conditioning units to all bedrooms and living areas, under-stair storage & solar panel system 6.5 Watts and heat reducing solar window film
Nearby
- Marmion Beach
- MAAC Club
- Hillarys Boat Harbour
- Marmion & Sorrento Primary Schools
- Carine Senior High School
- Duncraig Senior High School
- Marmion Shopping Centre
- Robin Reserve & Percy Doyle Reserve
- Duncraig Shopping Centre
- Easy access to Marmion Avenue & Mitchell Freeway
For more information on this property please contact James Heerey on 0437 151 133.
Disclaimer - Whilst every care has been taken in the preparation of this advertisement, all information supplied by the seller and the seller's agent is provided in good faith. Prospective purchasers are encouraged to make their own enquiries to satisfy themselves on all pertinent matters.
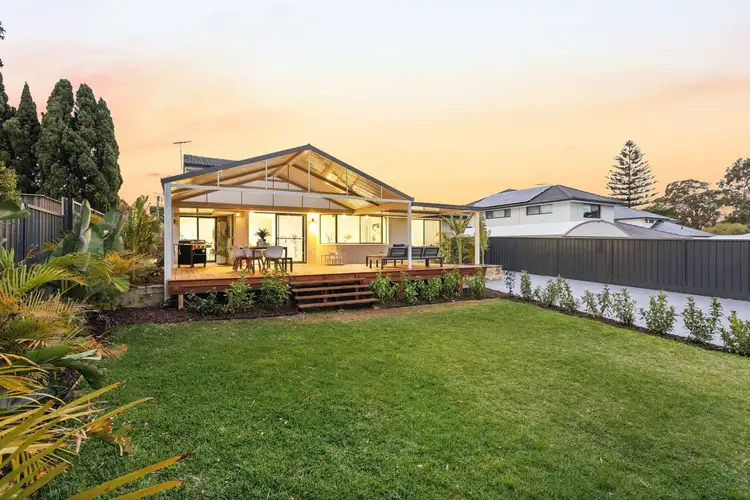
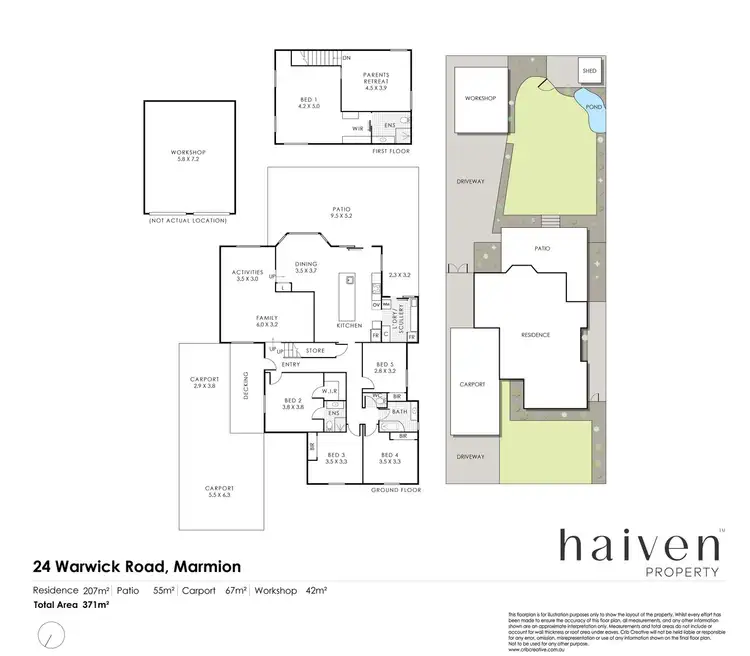
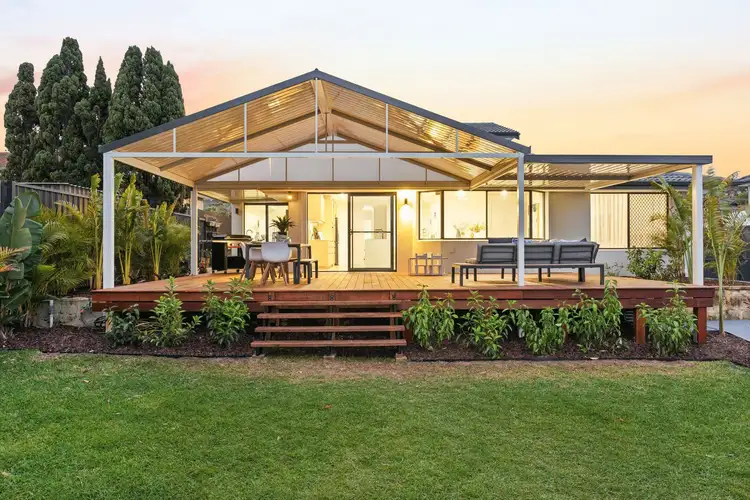
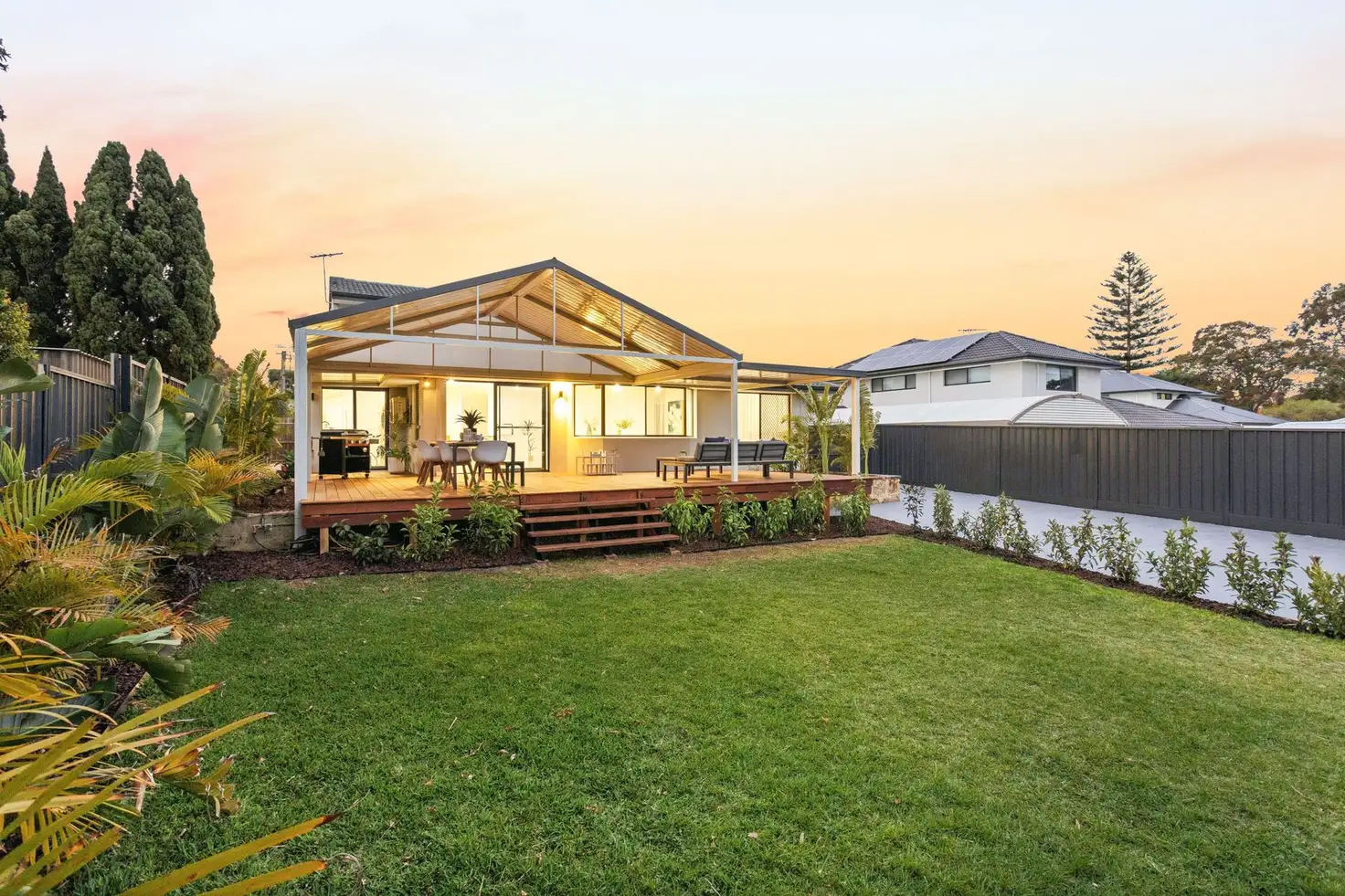


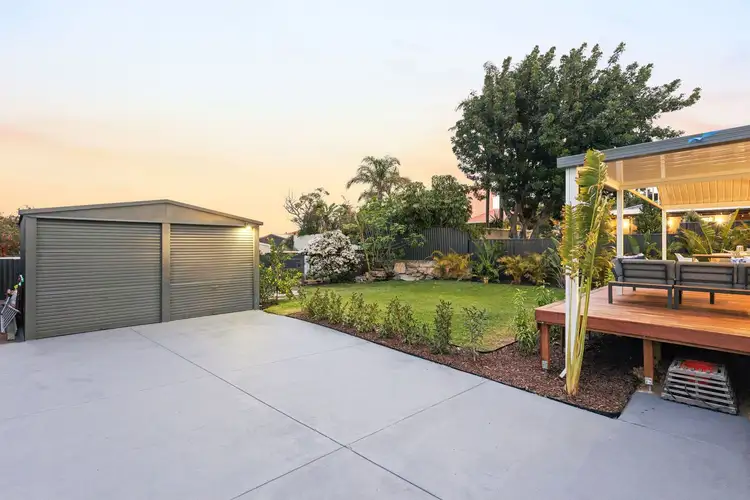
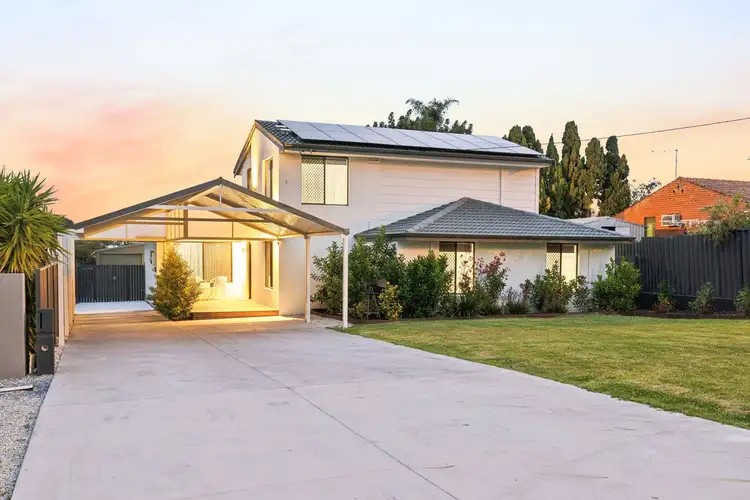
 View more
View more View more
View more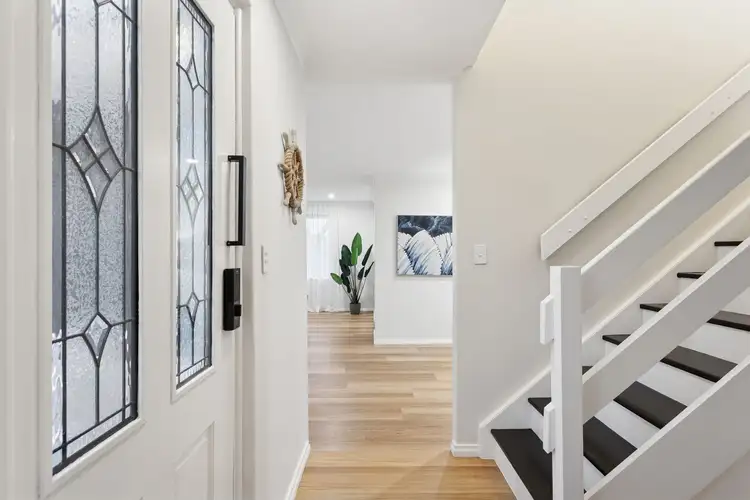 View more
View more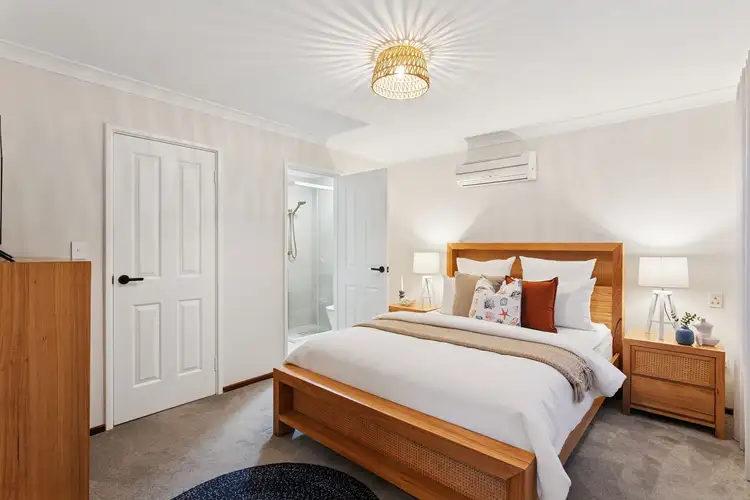 View more
View more
