Low-key, low-care Springlake family living…
Trust a Rivergum Home to make a statement. Add a 300sqm parcel on an enviable edge of town enclave, and this 3-bedroom design seizes the moment.
For young families, mature couples, or investors; that moment is yours. From the façade's subtle greys, interiors follow a similar cue enhanced by timber-look floating floors and a flood of natural light.
And for a deserving moment to yourselves, the carpeted master unveils its vitals beautifully, with an ensuite, walk-in robes and front garden views.
Two more carpeted and robed bedrooms follow - in reach, the bathroom and separate W/C, directing traffic between bedrooms and guests.
Leading the open plan family ease is a kitchen ready to cater courtesy of a stainless 5-burner gas cooktop, electric oven, rangehood, dishwasher, impressive storage, stone benchtops, and a walk-in pantry.
Never far from the cook's command is the casual meals – a sunlit zone gazing across the landscaped, low maintenance back garden.
As the open plan living stretches out and the sun streams in, you'll gauge all seasons with ducted heating and cooling, while sliding glass options slip you outdoors to a seat in the sun, or under the all-weather concrete patio to put a refreshing slant on a Hills' summer…
Currently rented until 9th March, 2023 at $470.00 per week; this property presents a wonderful opportunity for investors.
We call it stunning appeal that couldn't be better placed: holding the town's heart with cafes, retail and prominent schools at arm's length, spend your free time on the walking trails, family playgrounds and reserves on foot, with the city in a 40-minute freeway commute.
Please note: There are no bedroom photos available for marketing.
We know you'll love:
300sqm low-care, landscaped low maintenance allotment
2018 Rivergum 3-bedroom design
Ducted reverse cycle heating and cooling
9ft ceilings
NBN Connected
Single garage with auto roller door and internal entry
Stone Benchtops
Adcock Real Estate - RLA66526
Jake Adcock 0432 988 464
Andrew Adcock 0418 816 874
Nikki Seppelt 0437 658 067
Please note: some images have been virtually staged to better showcase the true potential of rooms/space and to respect occupiers' privacy.
*Whilst every endeavour has been made to verify the correct details in this marketing neither the agent, vendor or contracted illustrator take any responsibility for any omission, wrongful inclusion, misdescription or typographical error in this marketing material. Accordingly, all interested parties should make their own enquiries to verify the information provided.
The floor plan included in this marketing material is for illustration purposes only, all measurement are approximate and is intended as an artistic impression only. Any fixtures shown may not necessarily be included in the sale contract and it is essential that any queries are directed to the agent. Any information that is intended to be relied upon should be independently verified.

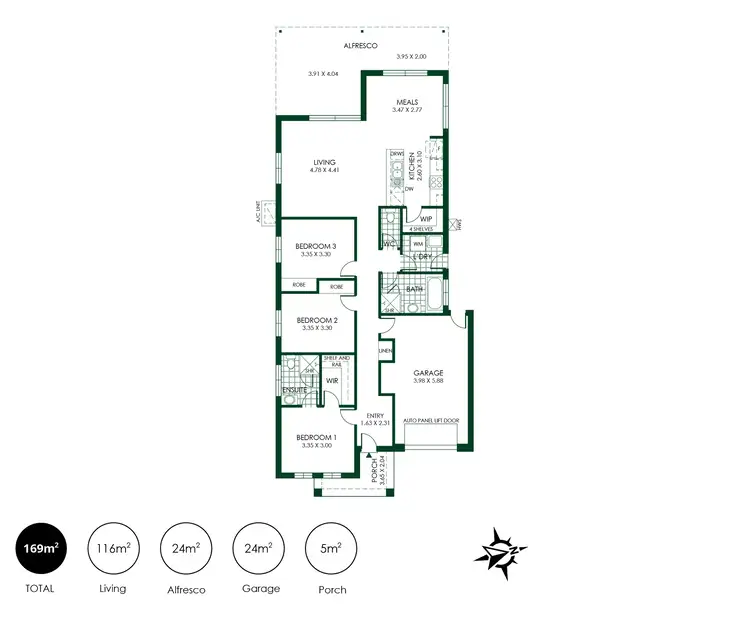
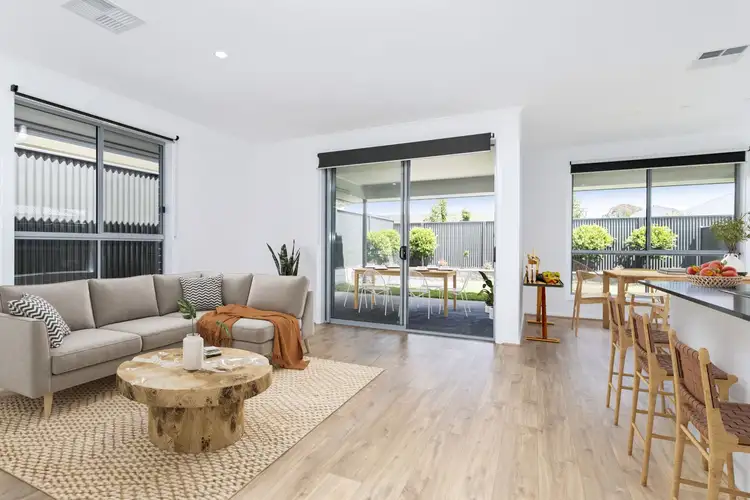
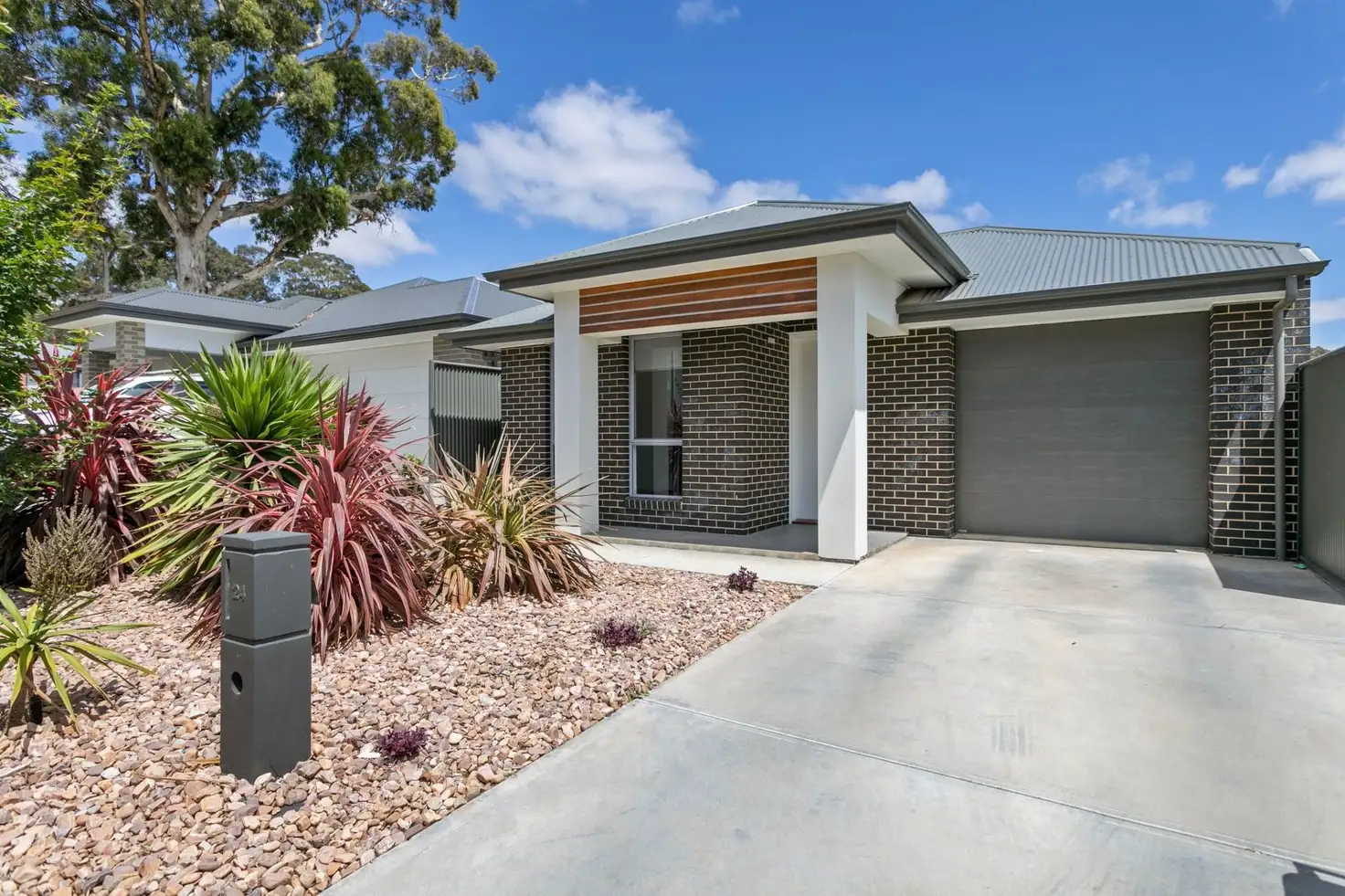


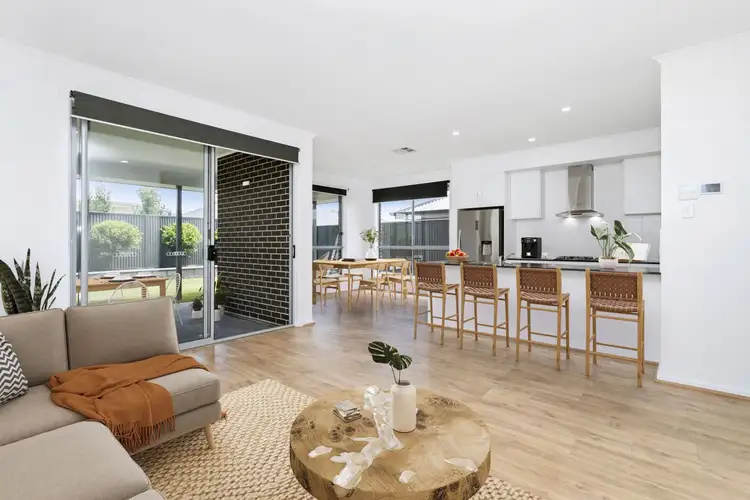
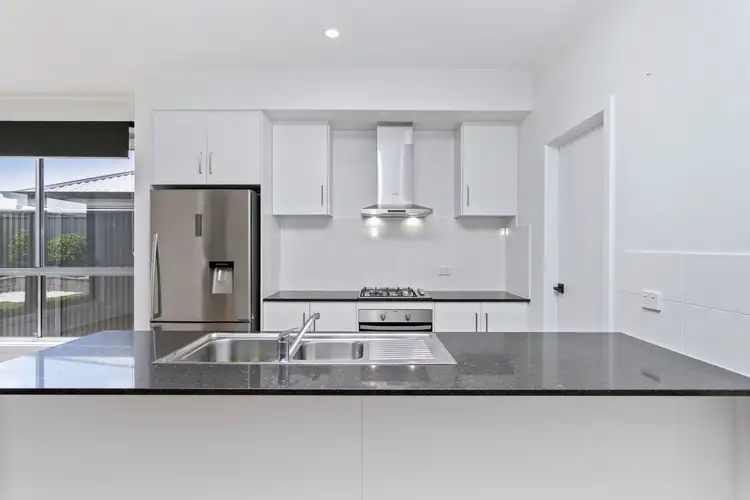
 View more
View more View more
View more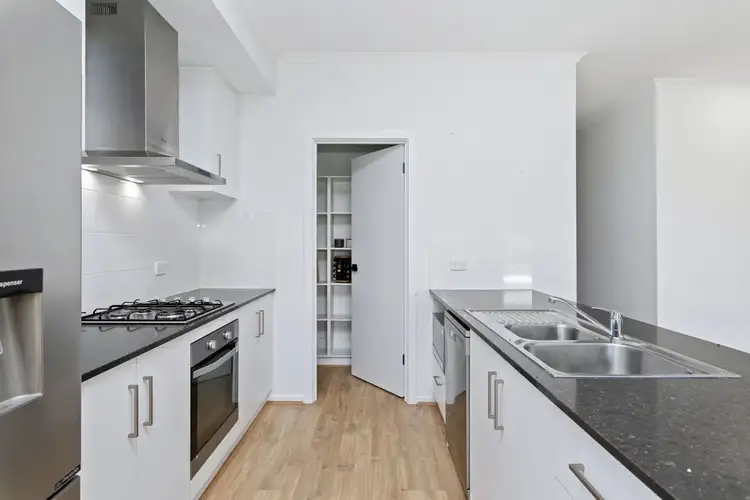 View more
View more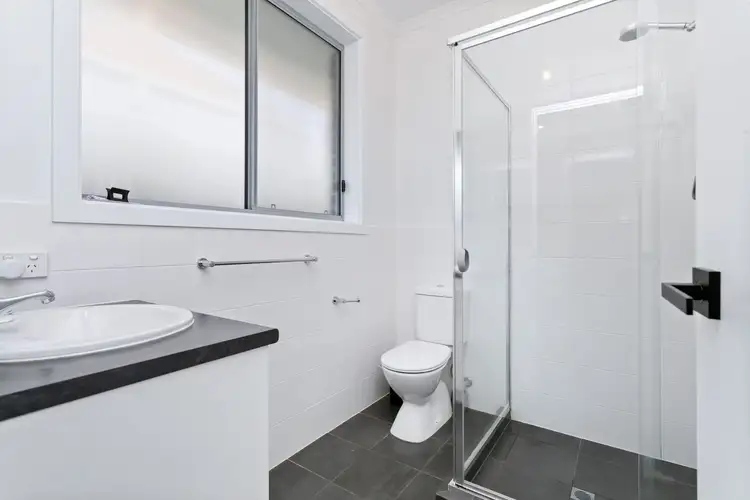 View more
View more
