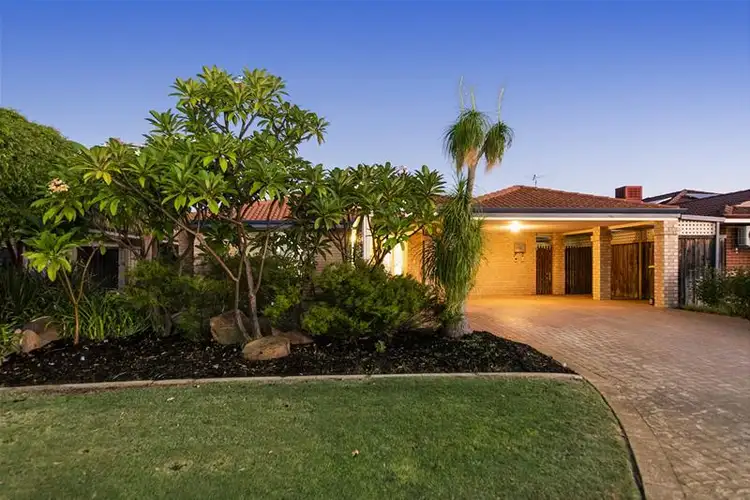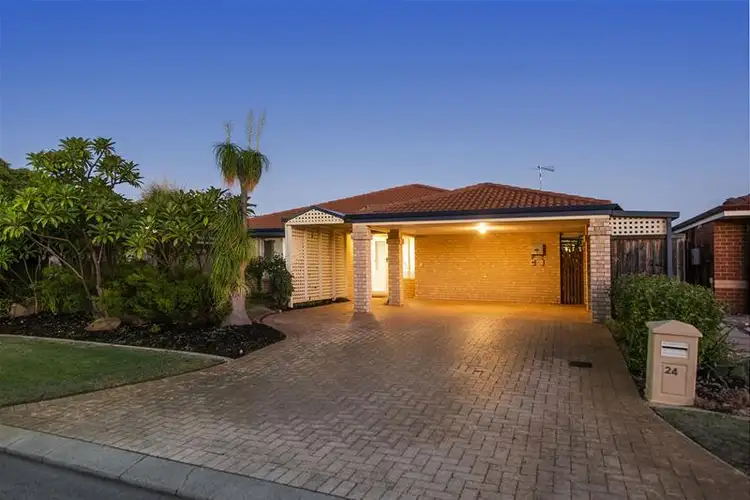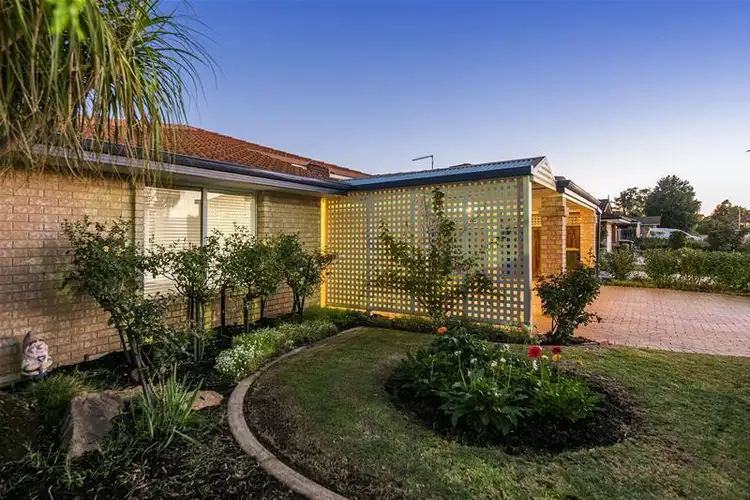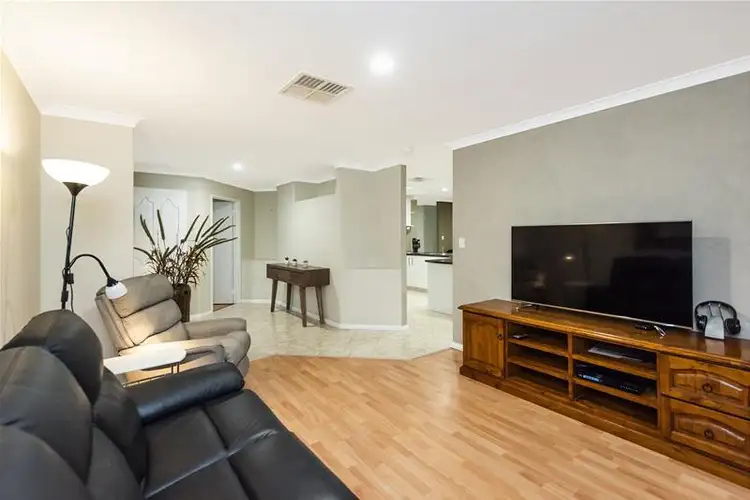... and one that is bound to be the envy of all your family and friends! Combining a super practical floorplan with quality finishes and nestled behind lush manicured gardens, why settle for a pokey cookie-cutter home when you can relax & unwind in this attractive abode that offers space, personality and charm in spades!
The heart of the home is the spacious OPEN PLAN kitchen, dining and living area, an ideal social hub for family living and entertaining. Bathed in gorgeous natural light, with Hamptons shutters adding a touch of class, the GLISTENING CHEF'S KITCHEN is a culinary delight. Complete with ample bench space including a breakfast bar for everyone to gather around, stainless steel oven and rangehood, elecrtic cooktop (gas available), glass splashbacks, double sink, double fridge recess and a plethora of built-in gloss white storage cupboards & drawers, this elegant space is bound to excite the chef in your family!
A great spot for hosting dinner parties, enjoying a game of pool or simply unwinding on the couch after a hard day's work, the main open plan entertaining space has been cleverly zoned so each member of the family can do their own thing whist still living harmoniously. Flooded with natural light and enjoying a pretty garden outlook through the stylish Hamptons shutters, it seamlessly connects with the outdoor alfresco in a testament to modern family living. Up front you also have another cosy living room with warm timber look flooring, the ideal escape for a little quiet time.
An ideal platform for the avid entertainer, send out the invitations as your new backyard will be the go-to entertaining destination! A lush, bore reticulated oasis headlined by a STUNNING pitched ALFRESCO and patio, there is also a decent patch of lawn for the kids and/or fur babies to run around in plus a POWERED 4X3M WORKSHOP!
And when the parties over, sleep is made easy with all 4 bedrooms being tucked away from the main living zones. Queen sized, and bathed in natural light, the SUMPTUOUS MASTER SUITE with its stylish timber venetians and walk-in robe will be your newfound private sanctuary. Furthermore, with the remaining three bedrooms equally generous in size and all enjoying built-in robes, there'll be no squabbling over who gets what room! Not to mention the bonus activity room conveniently nestled between the minor bedrooms, an ideal chill out zone for kids of all ages. Pure & elegant in their simplicity, both the master ensuite and family bathroom are simply stunning. Complete with pristine vanities, crisp modern tiling, ample built in storage and harmonious neutral colour schemes (plus a bathtub in the family bathroom ideal for the littlies), you can indulge each day in absolute luxury!
Wrapped up on an EASY-CARE new age 505m2 BLOCK (approx.), you also have the bonus of security doors to the front & rear, built-in storage, quality window treatments and light fixtures throughout, ducted air conditioning, side gate access plus bore reticulation to keep your garden in tip top shape all year around.
Centrally located in the heart of a THRIVING FAMILY-FRIENDLY COMMUNITY, you couldn't ask for a more convenient location. Picturesque Woodlake Park with its tranquil lakes and walking trails is less than a 300m stroll away, whilst Woodlake Village and Ellenbrook Central Shopping Centres are both nearby. You have an array of public & private schooling options plus sporting facilities also within walking distance, with Whiteman Park and the word renowned Swan Valley both only a short drive away. Furthermore, with the new Tonkin Highway extension making commuting to and from work a breeze, it's easy to se why the locals never want to leave!
Offering a tranquil & stylish retreat to relax and unwind in a location you'll love, interest is expected to be strong, so don't delay and express your interest today!
For further details, please contact Geoff Wyllie on 0418 909 540 or email [email protected]








 View more
View more View more
View more View more
View more View more
View more
