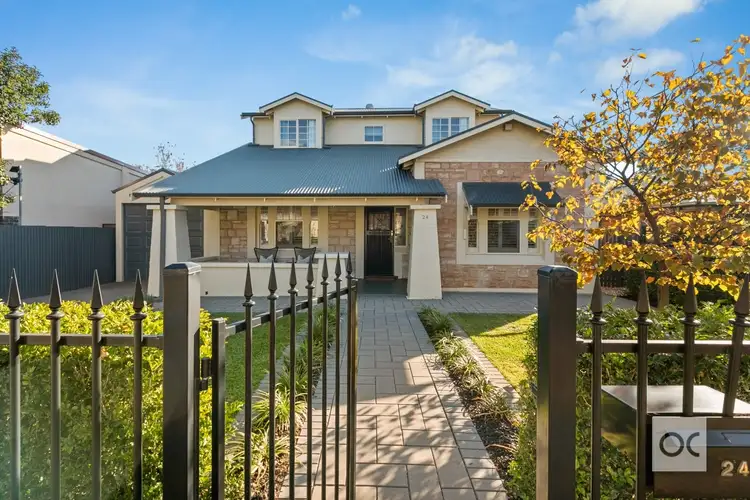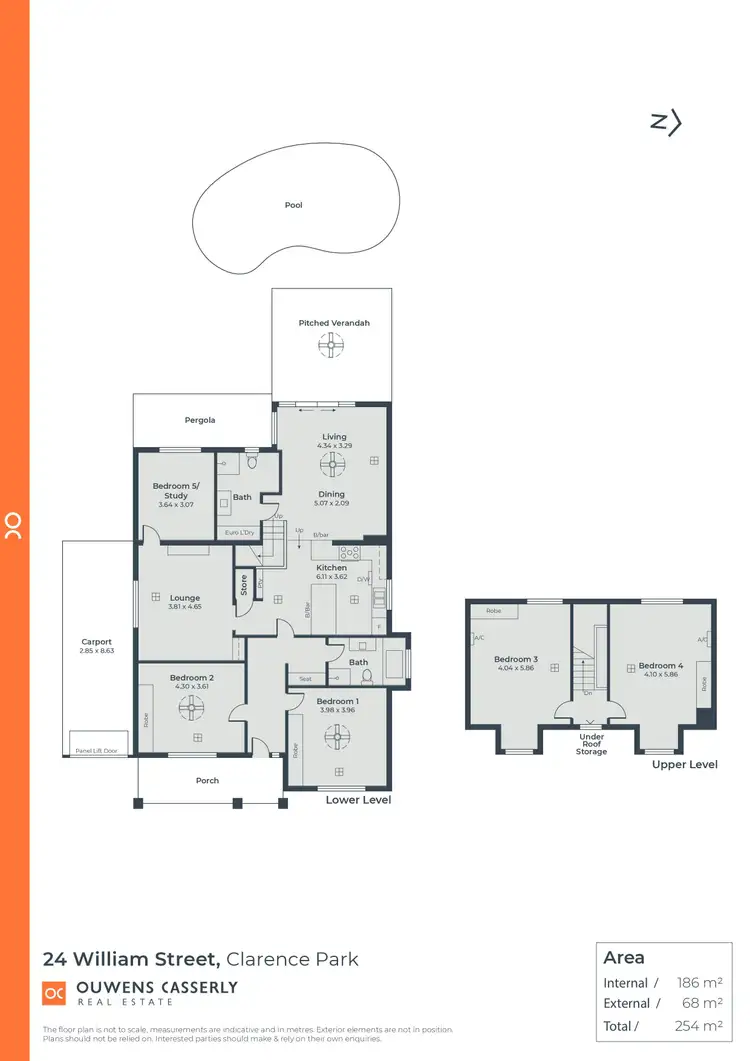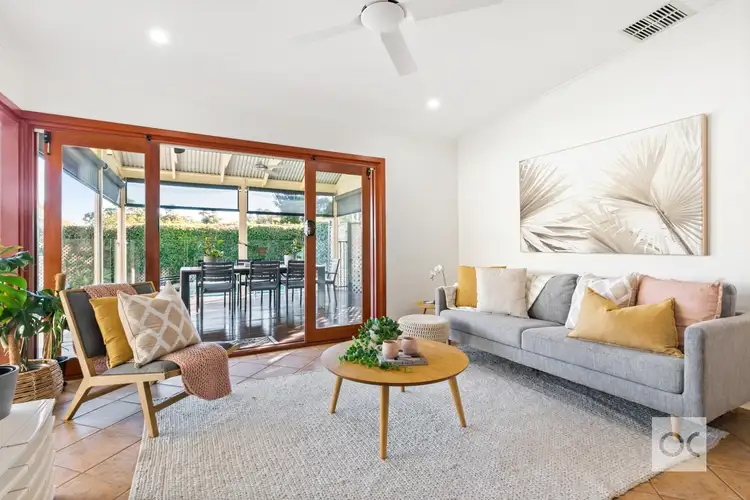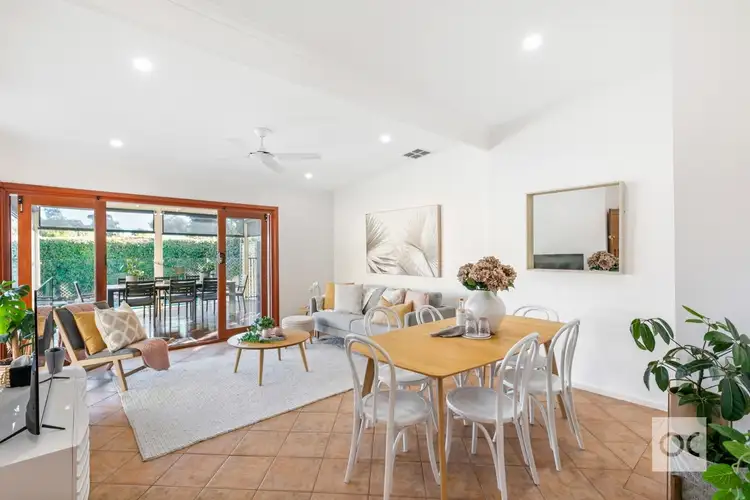Price Undisclosed
4 Bed • 2 Bath • 2 Car • 557m²



+19
Sold





+17
Sold
24 William Street, Clarence Park SA 5034
Copy address
Price Undisclosed
- 4Bed
- 2Bath
- 2 Car
- 557m²
House Sold on Tue 24 May, 2022
What's around William Street
House description
“c.1925 two-storey bungalow with a big family front of mind and a pool to finish”
Council rates
$2322.3 YearlyBuilding details
Area: 254m²
Land details
Area: 557m²
Property video
Can't inspect the property in person? See what's inside in the video tour.
Interactive media & resources
What's around William Street
 View more
View more View more
View more View more
View more View more
View moreContact the real estate agent

Alistair Loudon
OC
0Not yet rated
Send an enquiry
This property has been sold
But you can still contact the agent24 William Street, Clarence Park SA 5034
Nearby schools in and around Clarence Park, SA
Top reviews by locals of Clarence Park, SA 5034
Discover what it's like to live in Clarence Park before you inspect or move.
Discussions in Clarence Park, SA
Wondering what the latest hot topics are in Clarence Park, South Australia?
Similar Houses for sale in Clarence Park, SA 5034
Properties for sale in nearby suburbs
Report Listing
