A classical blonde-brick facade from the onset, vibrant parkland views to the rear, and all the luxuries of glamorous-living in between comes boasting this idyllic family residence that truly has it all. Perched on the elevated side of the street, this property is one not to be missed, commanding its place in a prime location with all the well-desired essentials in close proximity, bringing the dream of a balanced lifestyle alive. A double-storey wonderland, filled with updated bathrooms, oak floorboards throughout and superb kitchen renovations, this magnificent home has had all the right touches and is awaiting an abundance of enjoyment.
From modern beauty, exorbitant design-flow and vibrant entertaining spaces both inside and out, this house is bursting with features that will help bring everlasting memories to the entire family. With a vaulted pergola outstretched over a diamond cut concrete patio, encompassed by lush privacy hedges, and with gated access to the expansive sports fields directly behind, this property gives effortless potential to a plethora of outdoor activities. The natural timber tones are accentuated by the crisp white interior, gifting a harmonic blend of elegance and comfort to the eye. With a functional floorplan that allows for open entertaining and simultaneously provides privacy to other areas of the home, this haven is for anyone looking to have it all in one place - Welcome to 24 Willowtree.
Features:
• Four soothing bedrooms all with built-in wardrobes and roller blinds, great park views to two through functional and secure wind-out windows, ducted air conditioning, LED downlights and plush carpet to all
• Peaceful master bedroom with two built-in wardrobes to give an abundance of storage, sleek and spacious with window nook + versatile ensuite fitted with floating oversized vanity, mirrored cabinets and rain showerhead with additional hand-held - all enshrined with honeycomb tile feature-wall
• Luxurious and functional main bathroom with recent updates of a freestanding bathtub, rounded glass mirror with floating vanity, oversized rain head with additional handheld and separate toilet
• Michelin-star central kitchen with approx. two-year renovations boasting caesarstone benchtops, stainless Smeg 4 burner gas cooktop and dual access from either side for seamless flow of meal-time management
• Outstretched and inviting causal living room to front and family room to rear, both with oak timber flooring and separate split-system air conditioning & a mix of sheer and blockout rollerblinds for all-seasons control
• Spectacular vaulted pergola and fresh diamond cut concrete patio perfect for hosting and catering to the extended family with uninterrupted level flow onto the manicured lawn, skirted by bold slate sleeper garden edging
• Ideal ingress to the playground & sports fields behind with private gated access surrounded by colourbond fencing to all sides, delivering a secure and private backyard setting
• Oversized double garage with workshop bench space and convenient internal access
• Additional features: Solar system 4kW) , ActronAir ducted air conditioning to upstairs, instant hot water, oversized laundry with backyard access and rose gold feature light to stairwell
Showcasing Glenwood Athletics ground and Sports Club directly to the rear and a delectable whisper quiet street out the front, this is a property that places perfection on your doorstep. Zoned to both Caddies Creek Public School only 600m(approx) away and Glenwood High School only minutes drive, making the school commute a breeze. Discreetly positioned in a delightful treelined neighborhood, whilst only a stones-throw from direct access to the M7 motorway, this property comes exuding peace and serenity, with a level of amenity-convenience that is highly sought. Positioned nearby to Glenwood Village Shopping centre bringing a range of supermarkets and eateries, enhancing the enjoyable lifestyle balance that all desire - contact Shiv Nair today on 0451 883 102 for further information.
Disclaimer: All information contained herewith, including but not limited to the general property description, images, floorplans, figures, price and address, has been provided to Hills Real Estate Sales Pty Ltd by third parties. We have obtained this information from sources that we believe to be reliable; however, we cannot guarantee the accuracy and or completeness of this information. The information contained herewith should not be relied upon as being true and correct. You should make independent inquiries and seek your own independent advice in respect of this property or any property on this website.


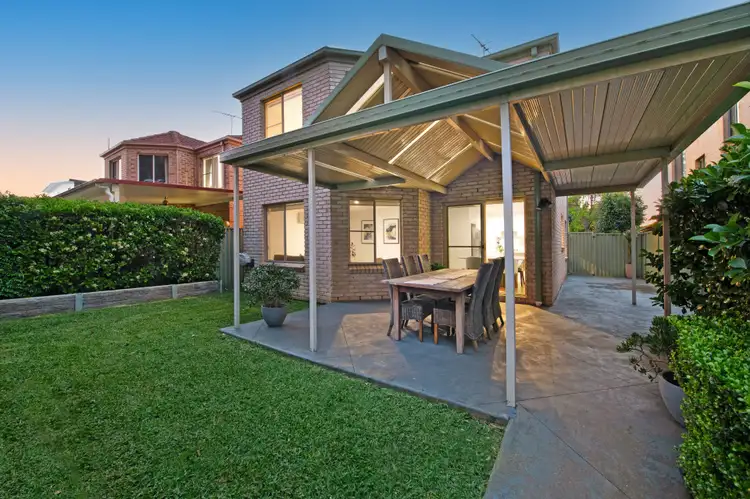
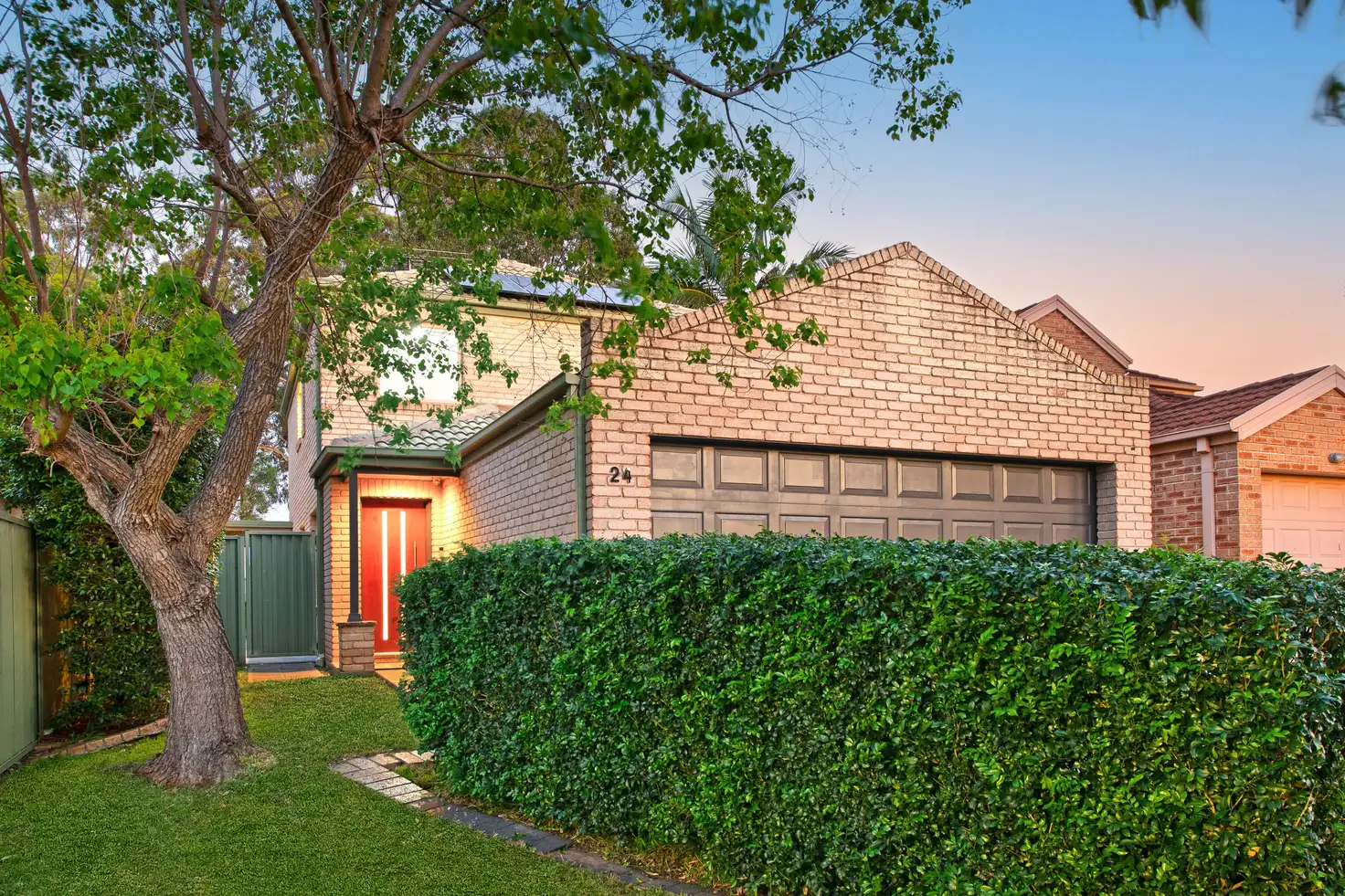


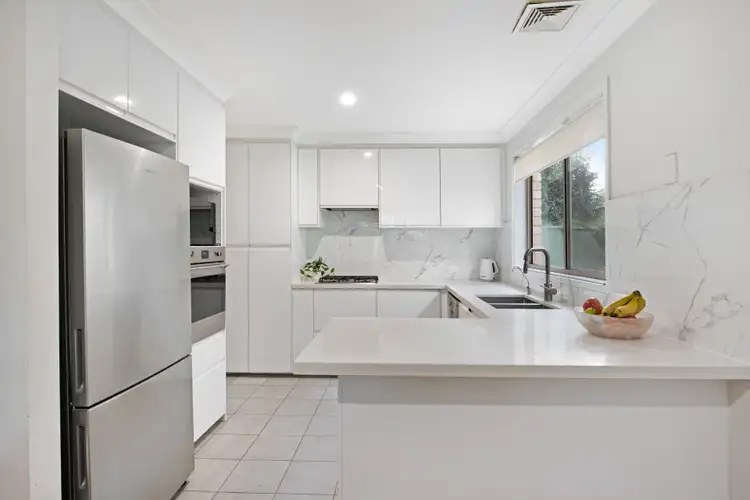
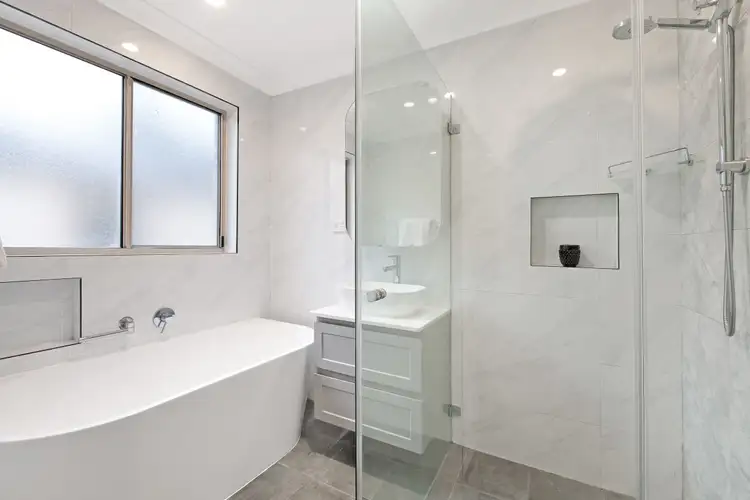
 View more
View more View more
View more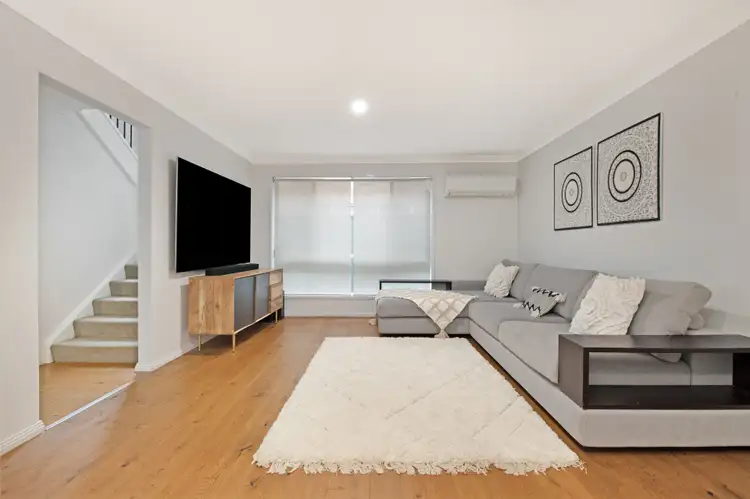 View more
View more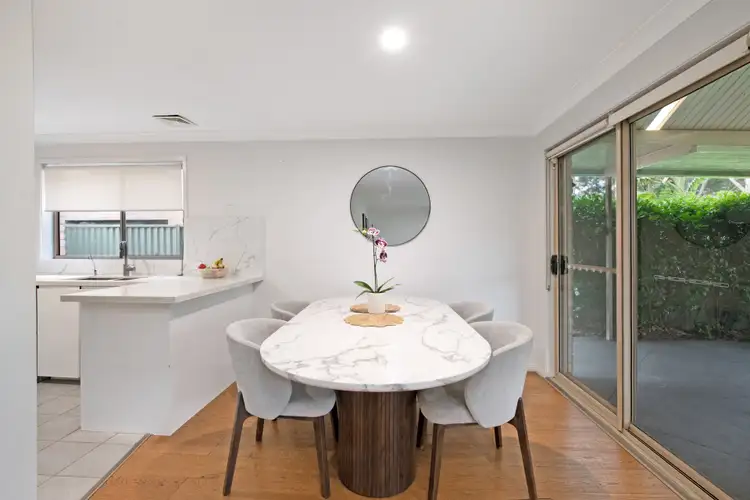 View more
View more
