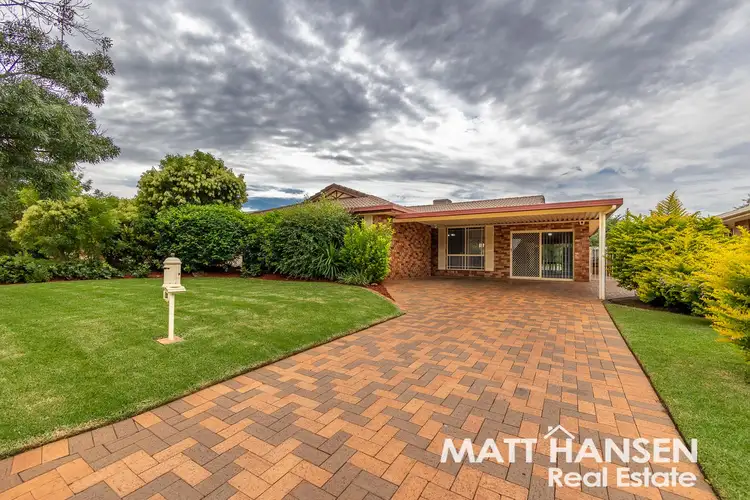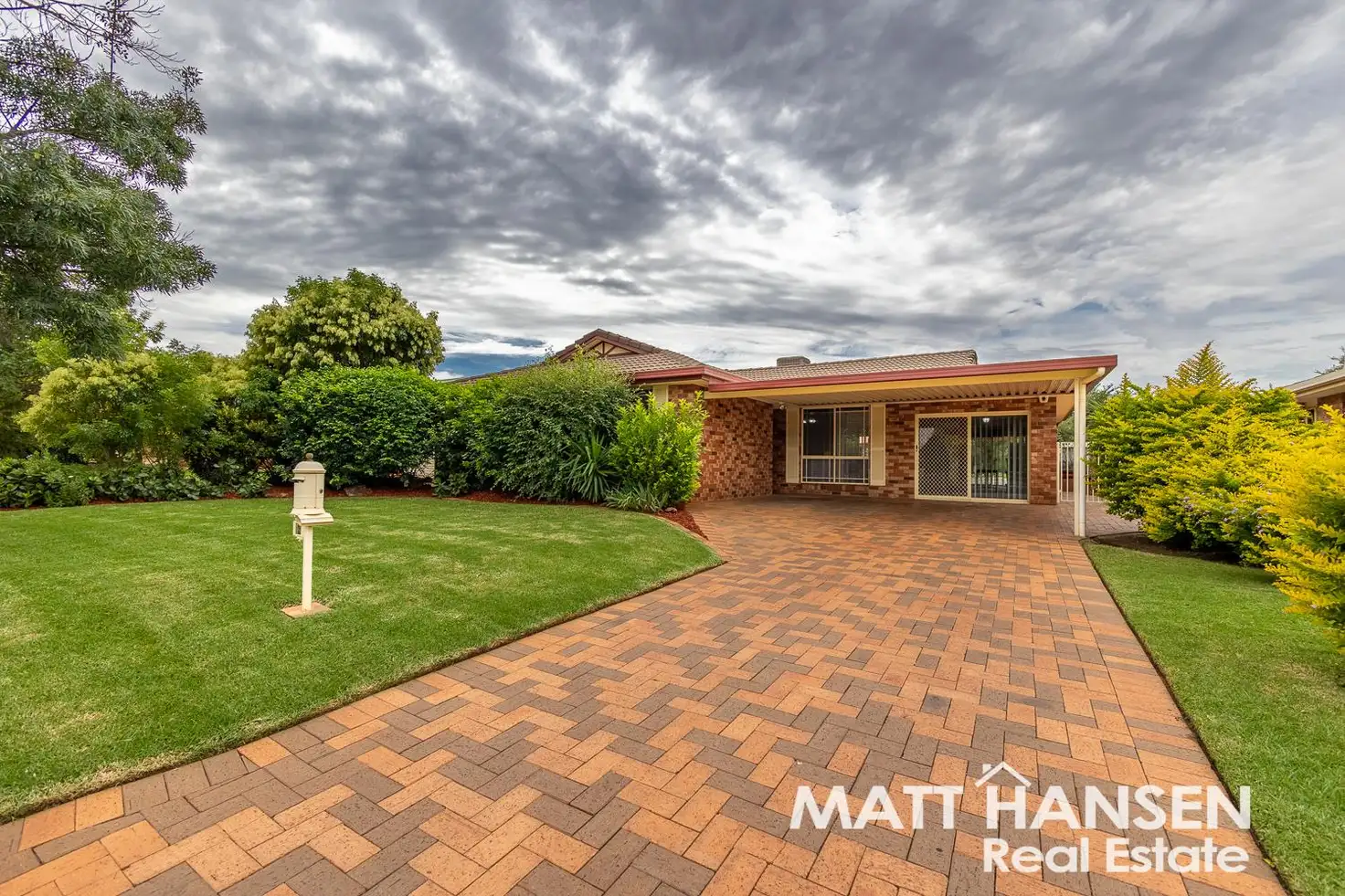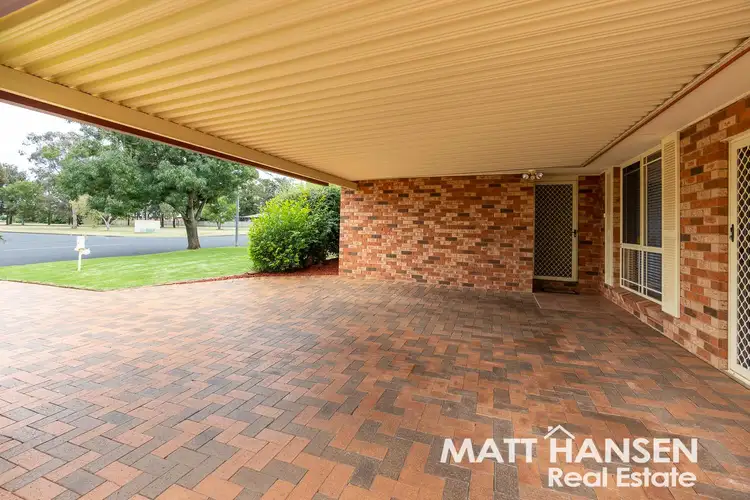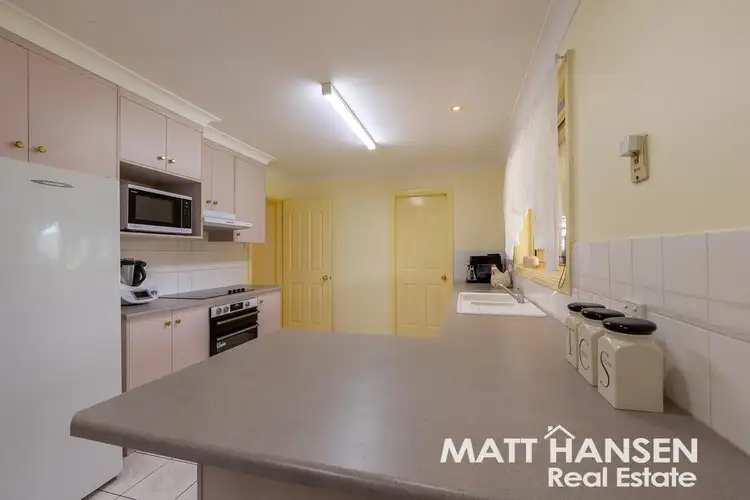:: Brand new stainless oven
:: Large double carport + garage
:: Ducted air throughout + gas
:: 13.2m x 3m paved entertaining
:: Double garden sheds 2 X 3m x 3m
:: Attend our upcoming open homes!
Step through the front door and be pleasantly surprised with the immaculate presentation on offer at this sought after address in the popular Dulhunty Estate. Not one, but two spacious family and lounge areas extend from the kitchen in the heart of the home, providing plenty of space for different age groups to comfortably enjoy day to day life. Outside, the large undercover entertaining area measures in at an impressive 13.2m x 3m and not only has a shady easterly aspect but is just perfect for entertaining and family barbeques. In addition to the double carport, and the single lock up garage currently being used as a studio and music room, there are two handy garden sheds, whilst back inside all bedrooms have their own built-in robes except for bedroom three which features a walk in robe, making for handy storage and hanging space. There is also a range of options when it comes to heating and cooling, with ducted evaporative air throughout plus a gas heater connection point. Easy care floor tiling also flow through much of the floor plan, making cleaning quick and easy. Don’t delay – homes like this are proving to be hot property in the current Dubbo real estate market, so attend the upcoming open homes with Matt Hansen Real Estate soon!
Features:
• Sought after location
• Spacious family home
• Outdoor entertaining
Land Size:
• approx 712m2
Rates:
• approx $2,693.14 pa
General
• Brick veneer
• Tiled roof
• Single lock up garage
• 2 x Garden sheds
(3 x 3m)
• Paved pergola
(132 x 3m)
• Colourbond fence
Comforts
Ducted evaporative
cooling, gas point,
Aqua Max 400L electric
hot water system, linen
cupboard, television aerial
Kitchen (4.1 x 3m)
Tiled splashback,
Westinghouse electric
oven, electric hot plates,
rangehood, Bosch
dishwasher, double sink,
walk in pantry
Dining/Family (3.4 x 3m)
Tiled floor, ducted
evaporative cooling,
blinds, external access
Lounge Room (6.2 x 4.1m)
Carpet, LPG gas point,
curtains, blinds
Main Bedroom (4.1 x 4m)
Carpet, ducted
evaporative cooling, 3
door built in robe, curtains,
blinds
Ensuite
Bedroom 2 (3.7 x 3.2m)
Carpet, ducted
evaporative cooling, 3
door built in robe
Bedroom 3 (3.5 x 3.1m)
Carpet, ducted
evaporating cooling, walk
in robe, blinds
Bathroom (3.1 x 3m)
Three way bathroom,
shower, bath, separate
toilet, vanity, exhaust fan,
heating lights, partial wall
tiling
Laundry (3.2 x 1.5m)
Garage/Studio (5 x 3.1m)
** The enclosed information has been furnished to us by the property’s owners. We have not verified whether or not that the information is accurate and do not have any belief one way or the other in its accuracy. We do not accept any responsibility to any person for its accuracy and do no more than pass it on. All interested parties should make and rely upon their own enquiries in order to determine whether or not this information is in fact accurate. **








 View more
View more View more
View more View more
View more View more
View more
