Price Undisclosed
3 Bed • 2 Bath • 2 Car • 795m²
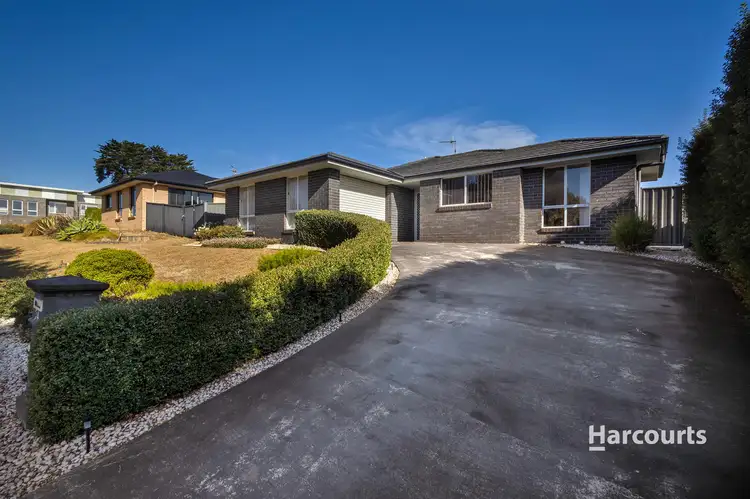
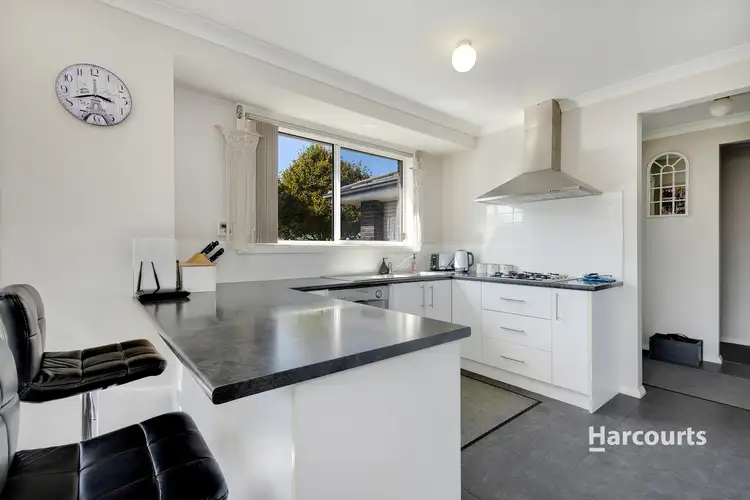
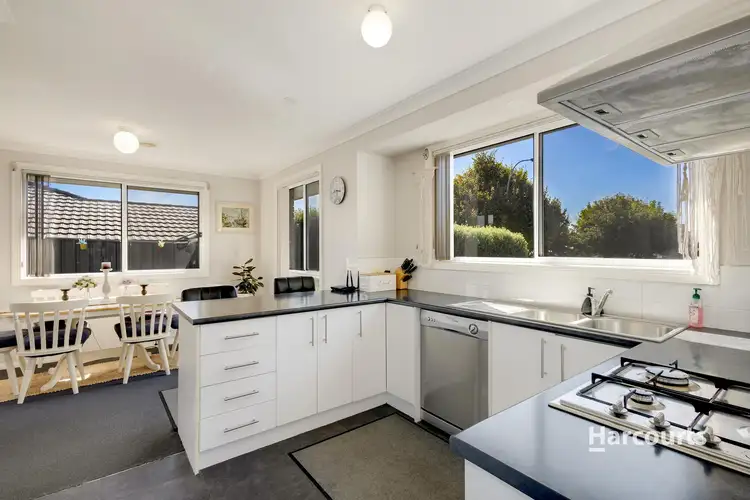
+11
Sold
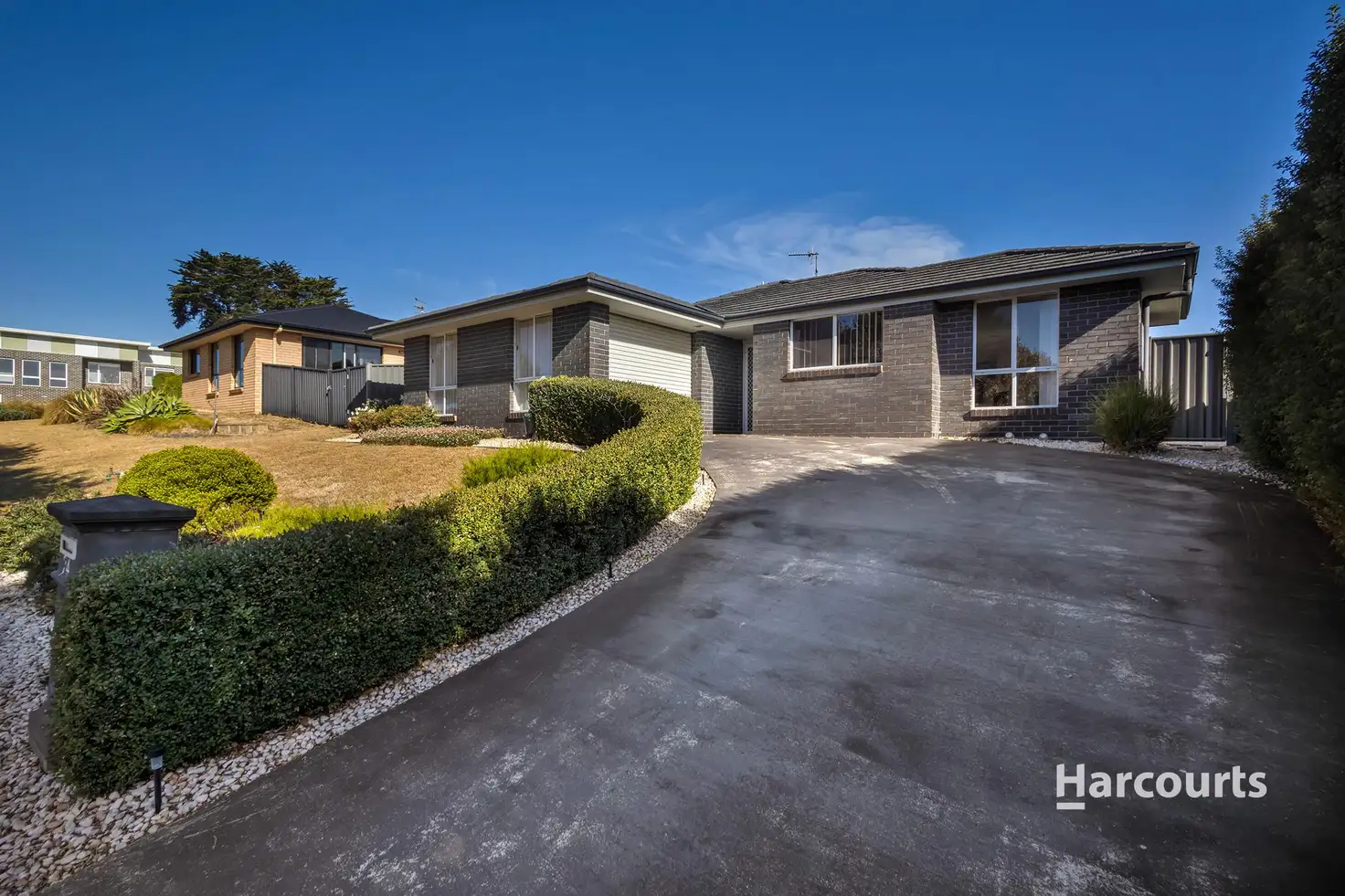


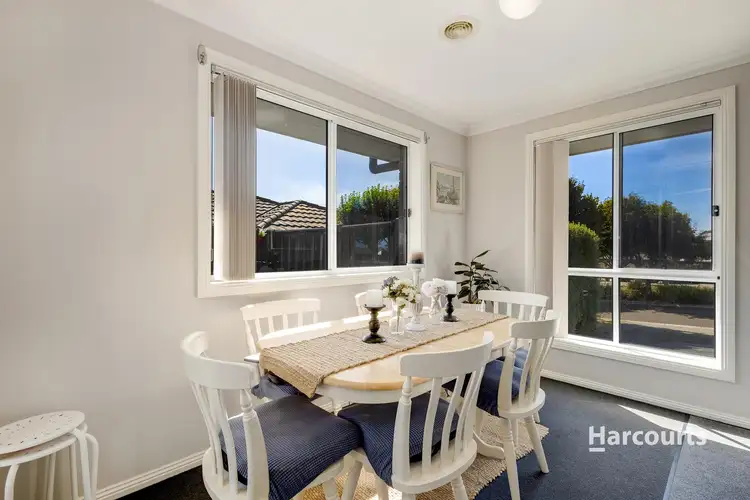
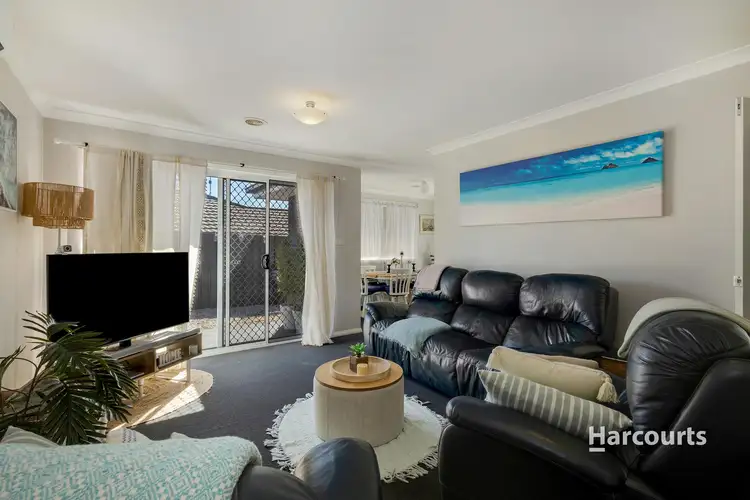
+9
Sold
24 Wingrove Gardens, Shorewell Park TAS 7320
Copy address
Price Undisclosed
- 3Bed
- 2Bath
- 2 Car
- 795m²
House Sold on Fri 26 Jul, 2024
What's around Wingrove Gardens
House description
“Modern Family Home”
Property features
Building details
Area: 116m²
Land details
Area: 795m²
What's around Wingrove Gardens
 View more
View more View more
View more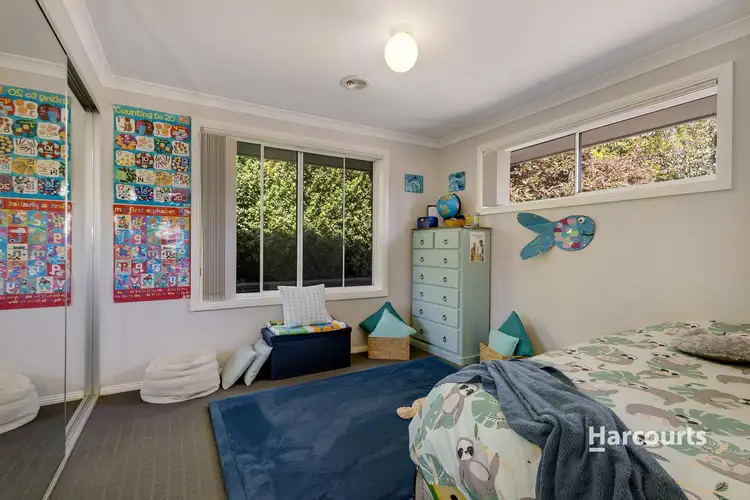 View more
View more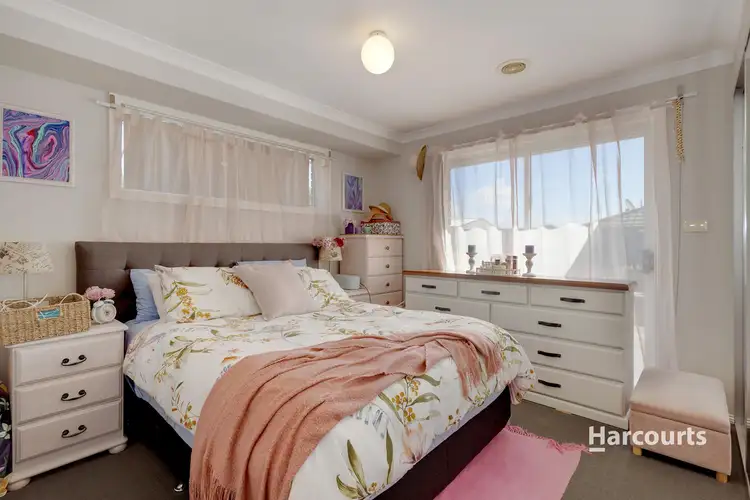 View more
View moreContact the real estate agent

Sarah Elphinstone
Harcourts Burnie
0Not yet rated
Send an enquiry
This property has been sold
But you can still contact the agent24 Wingrove Gardens, Shorewell Park TAS 7320
Nearby schools in and around Shorewell Park, TAS
Top reviews by locals of Shorewell Park, TAS 7320
Discover what it's like to live in Shorewell Park before you inspect or move.
Discussions in Shorewell Park, TAS
Wondering what the latest hot topics are in Shorewell Park, Tasmania?
Similar Houses for sale in Shorewell Park, TAS 7320
Properties for sale in nearby suburbs
Report Listing
