$445,000
4 Bed • 2 Bath • 2 Car • 587m²
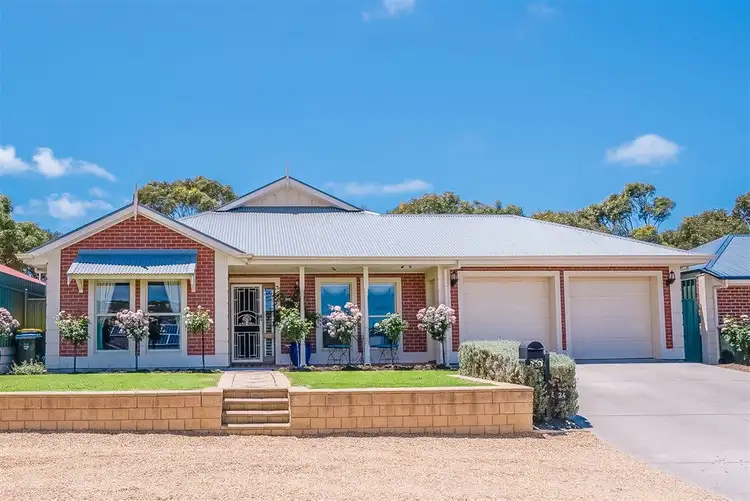
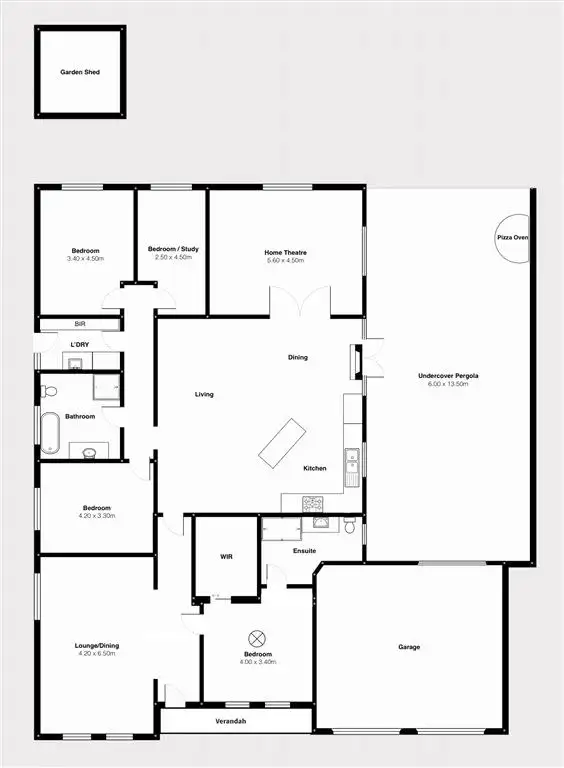
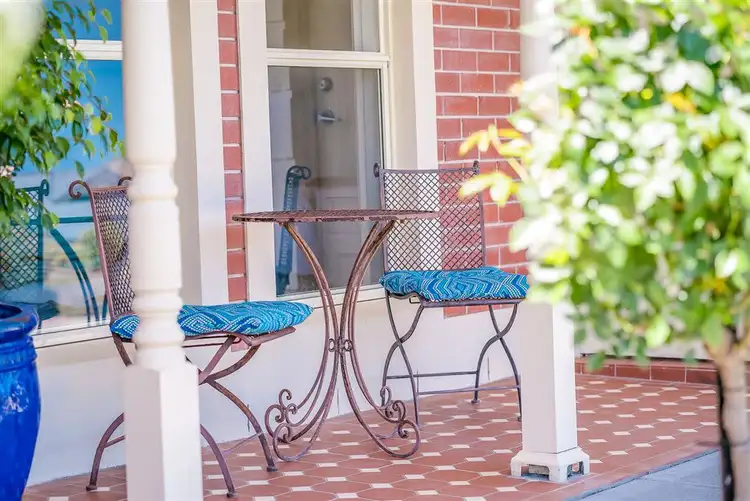
+24
Sold



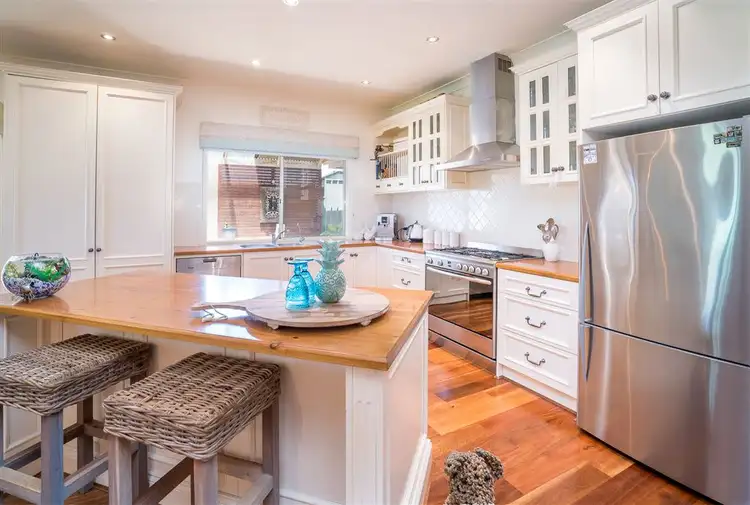
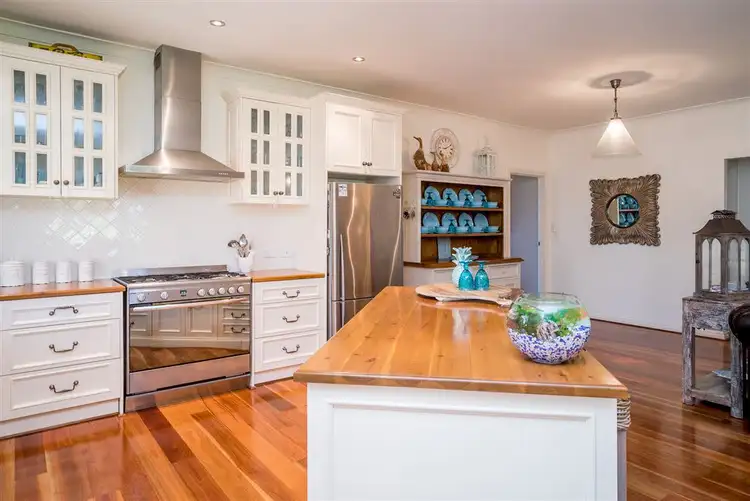
+22
Sold
24 Wishart Crescent, Encounter Bay SA 5211
Copy address
$445,000
- 4Bed
- 2Bath
- 2 Car
- 587m²
House Sold on Fri 8 Dec, 2017
What's around Wishart Crescent
House description
“Luxury Entertainer”
Land details
Area: 587m²
Interactive media & resources
What's around Wishart Crescent
 View more
View more View more
View more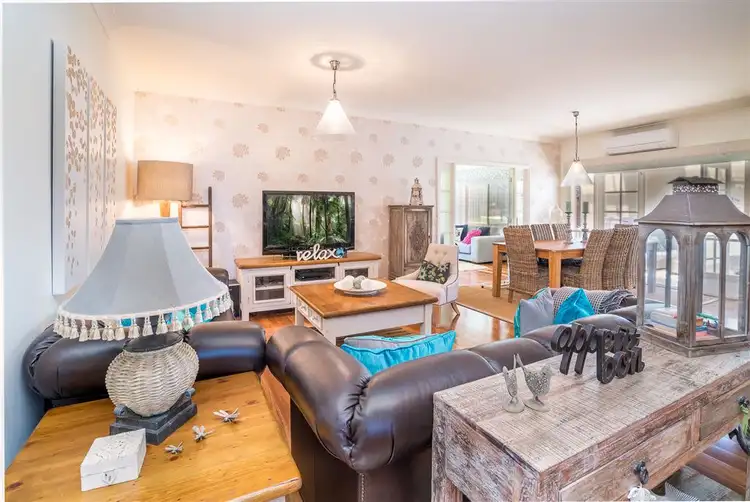 View more
View more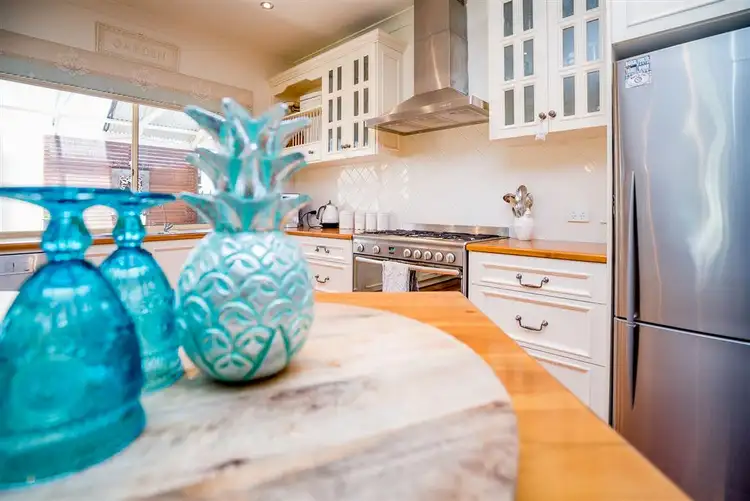 View more
View moreContact the real estate agent
Nearby schools in and around Encounter Bay, SA
Top reviews by locals of Encounter Bay, SA 5211
Discover what it's like to live in Encounter Bay before you inspect or move.
Discussions in Encounter Bay, SA
Wondering what the latest hot topics are in Encounter Bay, South Australia?
Similar Houses for sale in Encounter Bay, SA 5211
Properties for sale in nearby suburbs
Report Listing

