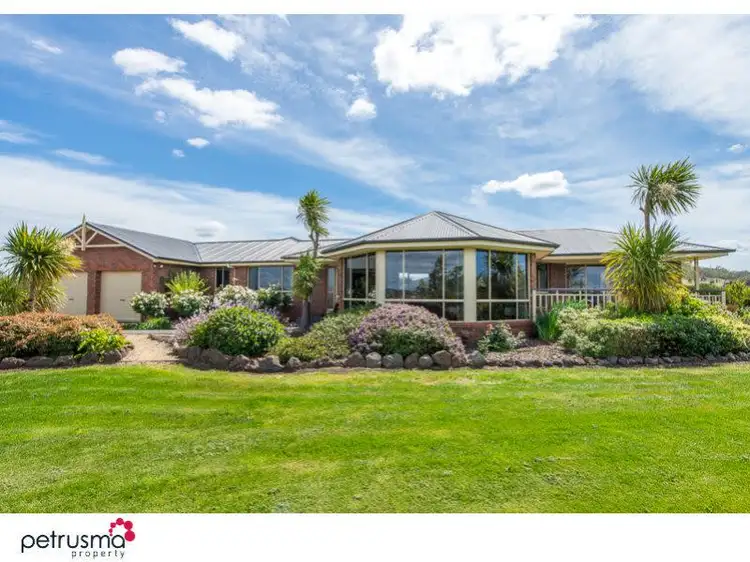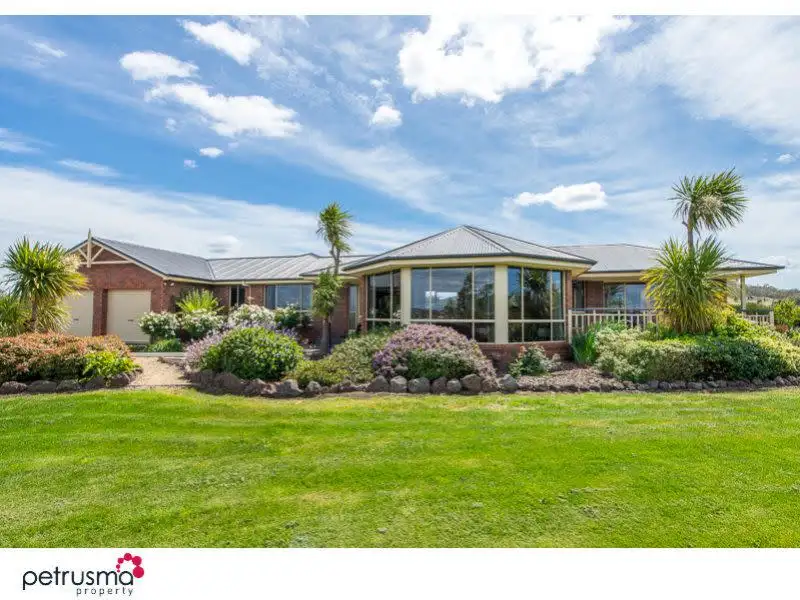$480,000
3 Bed • 2 Bath • 4 Car • 7526m²



+23
Sold





+21
Sold
24 Wolstenholme Drive, Sorell TAS 7172
Copy address
$480,000
- 3Bed
- 2Bath
- 4 Car
- 7526m²
House Sold on Sat 21 Feb, 2015
What's around Wolstenholme Drive
House description
“QUALITY HOME, WATER VIEWS & ALL DAY SUN”
Property features
Other features
polished timber floorsBuilding details
Area: 185.80608m²
Land details
Area: 7526m²
Interactive media & resources
What's around Wolstenholme Drive
 View more
View more View more
View more View more
View more View more
View moreContact the real estate agent
Nearby schools in and around Sorell, TAS
Top reviews by locals of Sorell, TAS 7172
Discover what it's like to live in Sorell before you inspect or move.
Discussions in Sorell, TAS
Wondering what the latest hot topics are in Sorell, Tasmania?
Similar Houses for sale in Sorell, TAS 7172
Properties for sale in nearby suburbs
Report Listing

