Beautifully renovated home with workshop in the Woodbridge Golf Course Estate
Welcome to 25 Woodbridge Drive in Cooloongup! This well-maintained home has been lovingly renovated and is now time for a new family to enjoy everything this beautiful home and fantastic location has to offer. Perfectly located on a spacious corner block, this property offers unrestricted side access, as well as secure parking for a caravan or boat. With the potential to add a Granny Flat (STCA), this property presents a fantastic investment opportunity. Constructed in 1994, this property boasts a range of desirable features including the large floorplan, multiple living areas, renovated kitchen and bathrooms, outdoor entertaining, and a powered workshop; fulfilling all your family's needs, with nothing left to do but move in!
Ideally situated in the highly sought-after Woodbridge Golf Course Estate. You will enjoy easy access to the picturesque Don Cuthbertson Reserve and are only a hop skip and a jump to the Train Station, Golf Course, General Hospital, Supa IGA Shopping Complex, Restaurants, Cafes, and quality schools. A short drive or bus ride will take you to our University, TAFE, stunning foreshore, and many family-friendly beaches. Where else would you want to live? Ideally suited to a large family, savvy first home buyer, astute investor, retiree, hospital staff, golfing enthusiast, or FIFO/Navy personnel.
Independent Rental Appraisal: $600 to $650 per week.
Features include:
- Reverse cycle air-conditioning to master and open plan living area
- Modern colour palette, deco cornices, and roller shutters
- Multiple living areas including, lounge, family, games, activity room, and study (5th bedroom)
- Renovated kitchen with stone benchtops, stainless-steel appliances, island bench, breakfast bar, dishwasher, and shoppers' entrance
- King-sized master bedroom with walk-in robe and private ensuite
- Renovated ensuite with modern tiling, stone benchtop, and WC
- Spacious minor bedrooms, all with built-in robes and modern ceiling fans
- Modernised family bathroom with new vanity, separate shower, and bath
- Internal laundry with separate WC and linen storage
- Large wraparound patio off the games room for outdoor entertaining and parking additional vehicles
- 11 Solar panels with 5kw inverter and ceiling insulation to keep your electricity bills down
- Lovely firepit area, complete with timber seating, all of which stays with the property
- An additional double driveway to the side of the property with gated access to the hardstand and 6m x 3m powered workshop, perfect spot for your weekend projects and securing all your toys
- Beautifully landscaped gardens front and back with automatic bore reticulation to save on your water bills
- Dual access to the large backyard with plenty of room to add a pool or Granny Flat (STCA)
- Garden shed for storage, perfect place to keep your wood dry for the lovely woodburning fireplace
- Extremely well-maintained property with recent roof and gutter restoration
- Built in 1994 on a large 699sqm corner block with a massive 209sqm of living
Act quickly, don't miss out on the chance to make this beautiful property your new home.!
You are always welcome to contact Shaun Hogarth on 0412 275 481 if you would like further information regarding this property or would like to organise a personal inspection outside of the home open.
www.belleproperty.com/terms-of-use

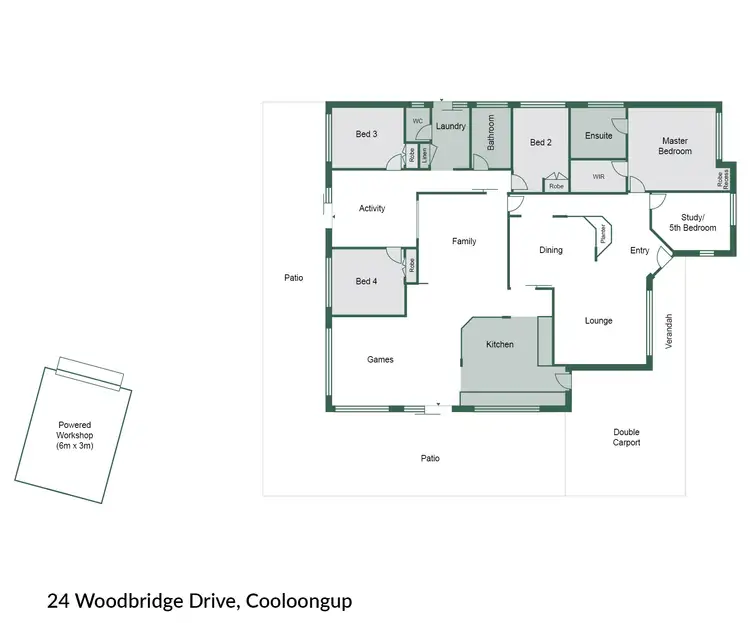
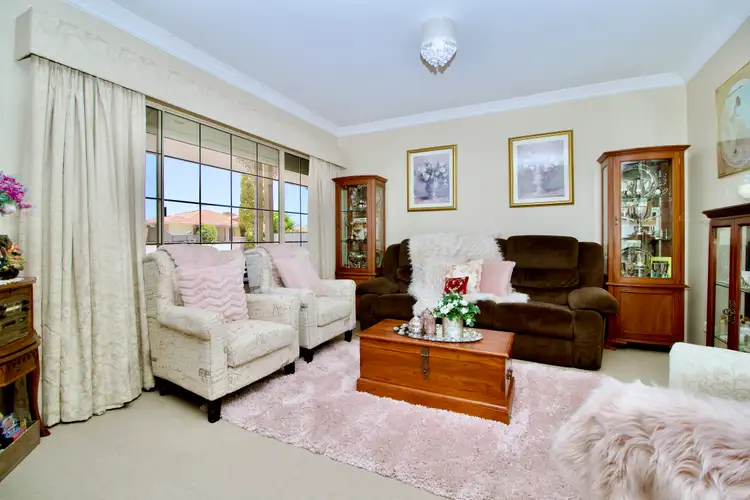
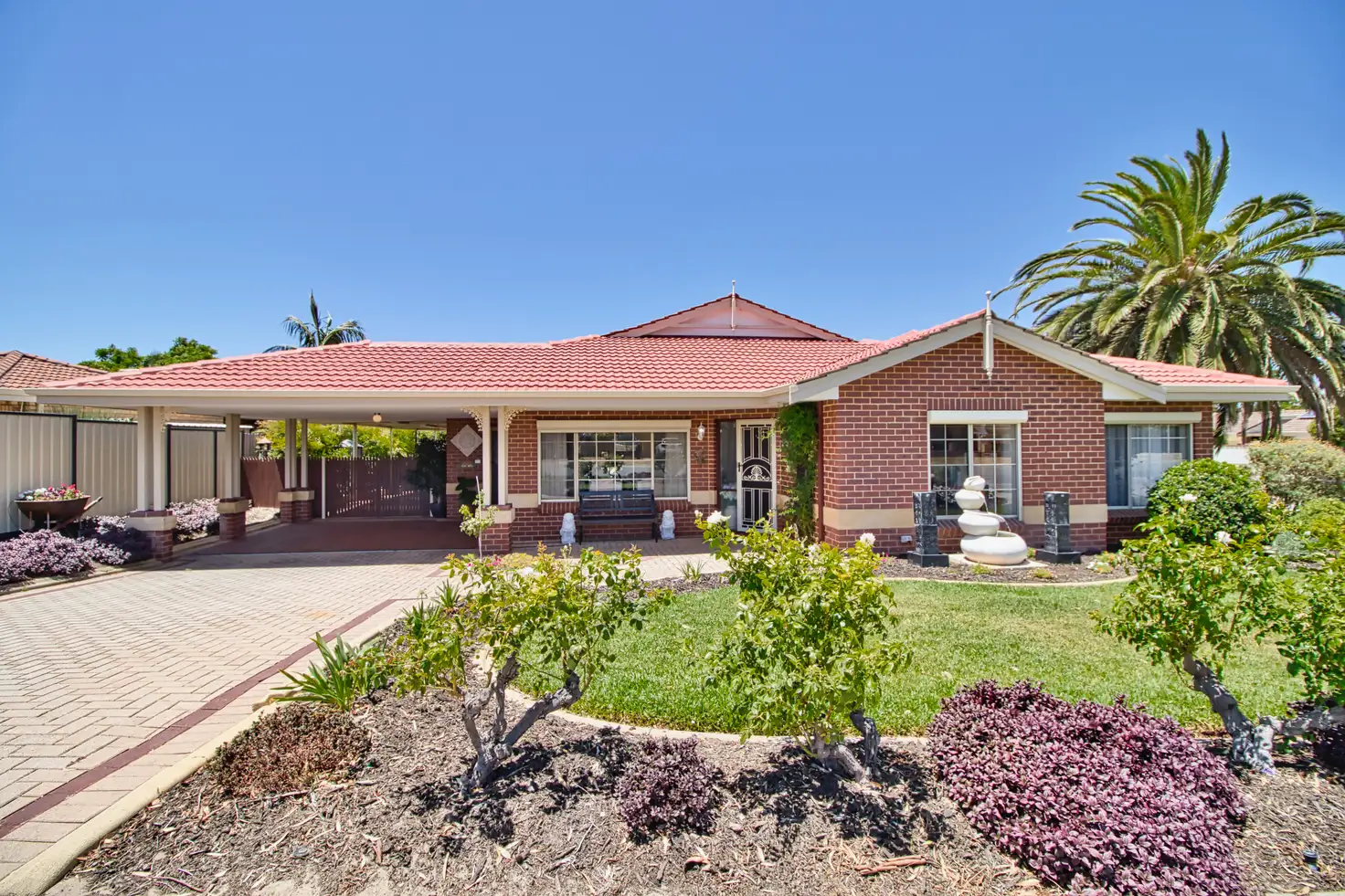


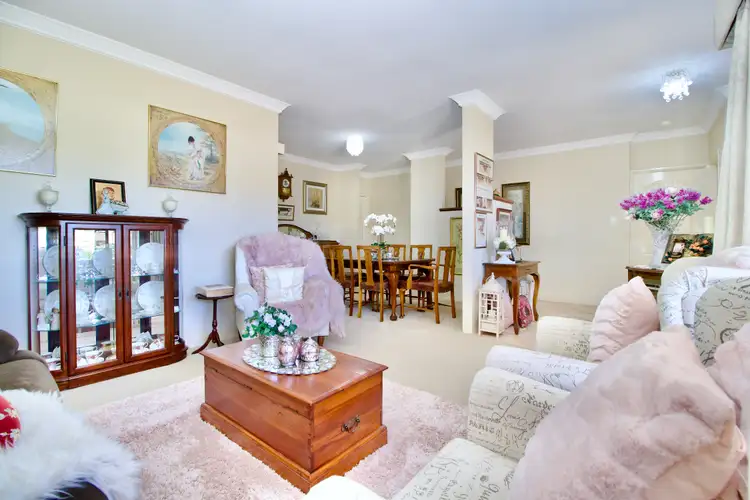
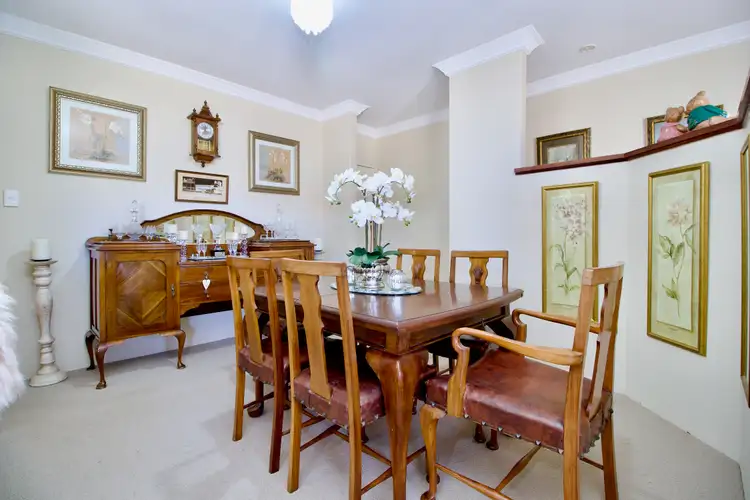
 View more
View more View more
View more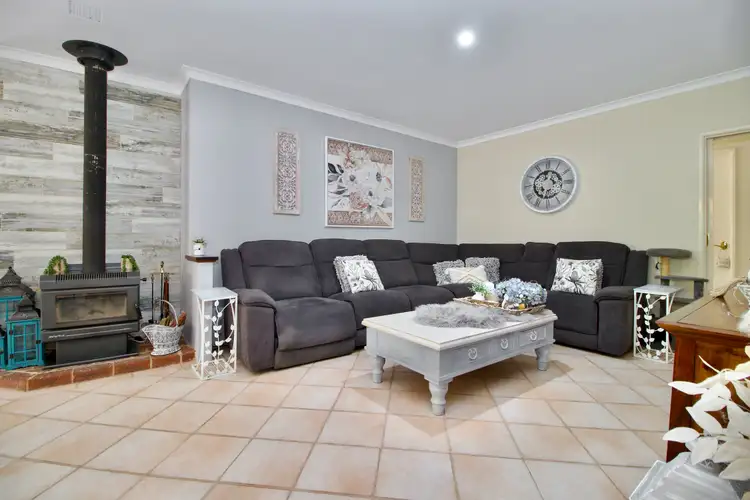 View more
View more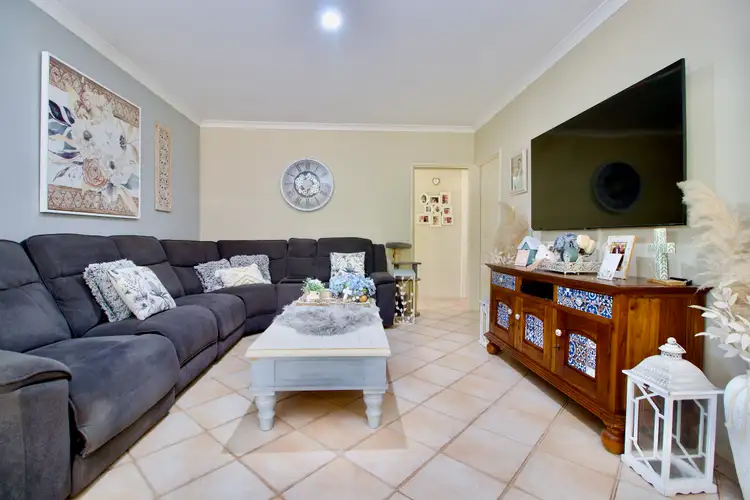 View more
View more
