A wonderful opportunity presents itself for any prospective buyers looking for a large, corner allotment on 1100m2 approx., with plenty of shedding and off-street parking. The street appeal of this house is awe-inspiring. The beautifully tending landscaping is low maintenance but it’s the lawn that is eye-catching and would inspire any golfing enthusiast out there. Situated only 1km from the Gisborne township, shopping precinct and sports fields, it is also an easy walk to all the local primary and secondary schools. Fully renovated with quality fixtures and fittings throughout, this delightful home has been extended to suit any modern, on-the-go family, needing a place to call home. The central kitchen, meals and living area, including a generous study space, is light filled, modern and styled beautifully. There is a separate, spacious rumpus/lounge room with access to the double garage. The master bedroom has a walk-through robe to the ensuite, with large walk-in shower. The central bathroom has also been updated with modern finishes. All other bedrooms have BIR’s, privacy and roller blinds fitted. The new kitchen design added the 900mm free-standing Euro-maid oven, fitted WIP, island bench with stunning stone waterfall benches and the modern kitchen table, which is integrated to the bench, optimising space and functionality.
Outdoor entertaining spaces are so important to our regional lifestyles and the thought and effort gone into creating this outdoor living room has added another dimension to this complete package. The raised merbau timber decking incorporates a full kitchen including BBQ, rangehood, bar fridge and sinks, one with sensor tap, and a decorative, tile splashback. There is a generous space for the dining area undercover, with TV mounted on the wall, and then step down and lounge around the unique central fireplace, creating the perfect setting for all your family and friends’ get-togethers. The backyard boasts an awesome playground area, big enough for the cubby house, trampoline and sand pit. The shed is approx. 9m x 7m, with a 6m x 6m double carport to the front. There is an additional fully fitted home office incorporated in the shed and perfect for a home-based business, art studio or additional living space. Being a corner allotment there is easy access off Beattie Court, behind the automated sliding privacy gate, ideal for families with additional storage requirements for caravans, boats, trailers or motorbikes or for a tradie with work vehicles and trailers.
An inspection will delight, so don’t delay.
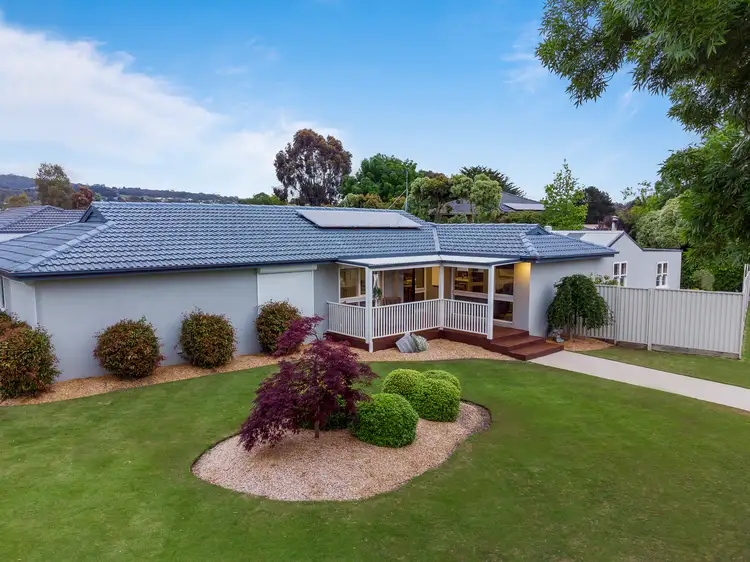
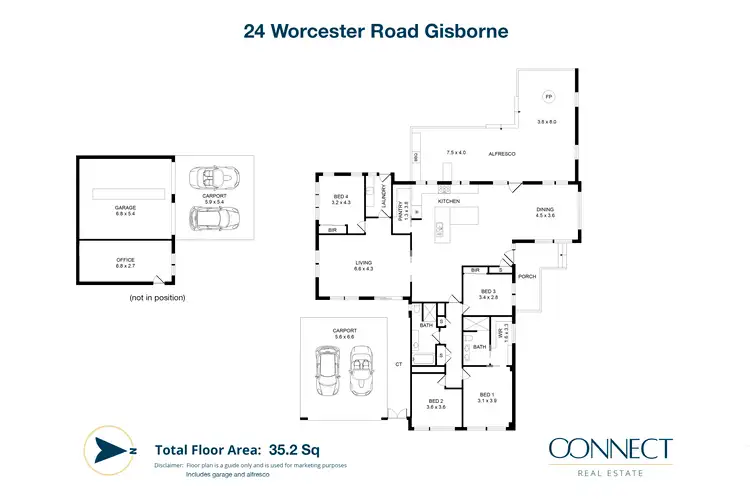
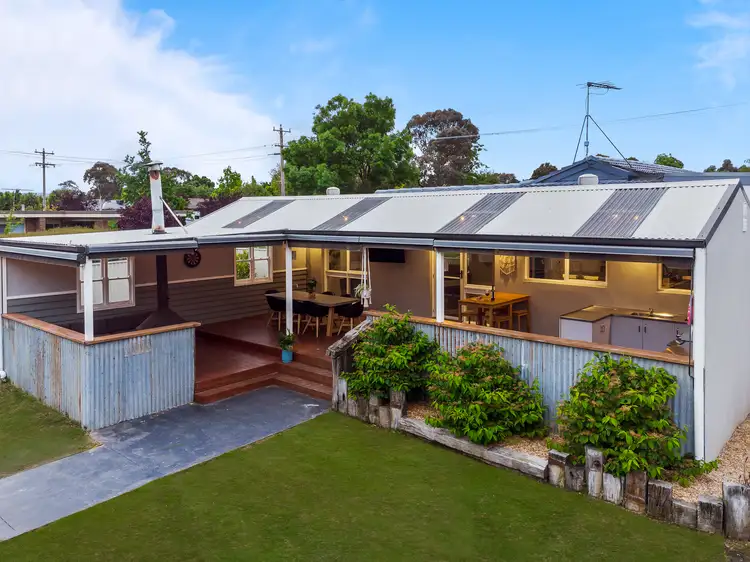
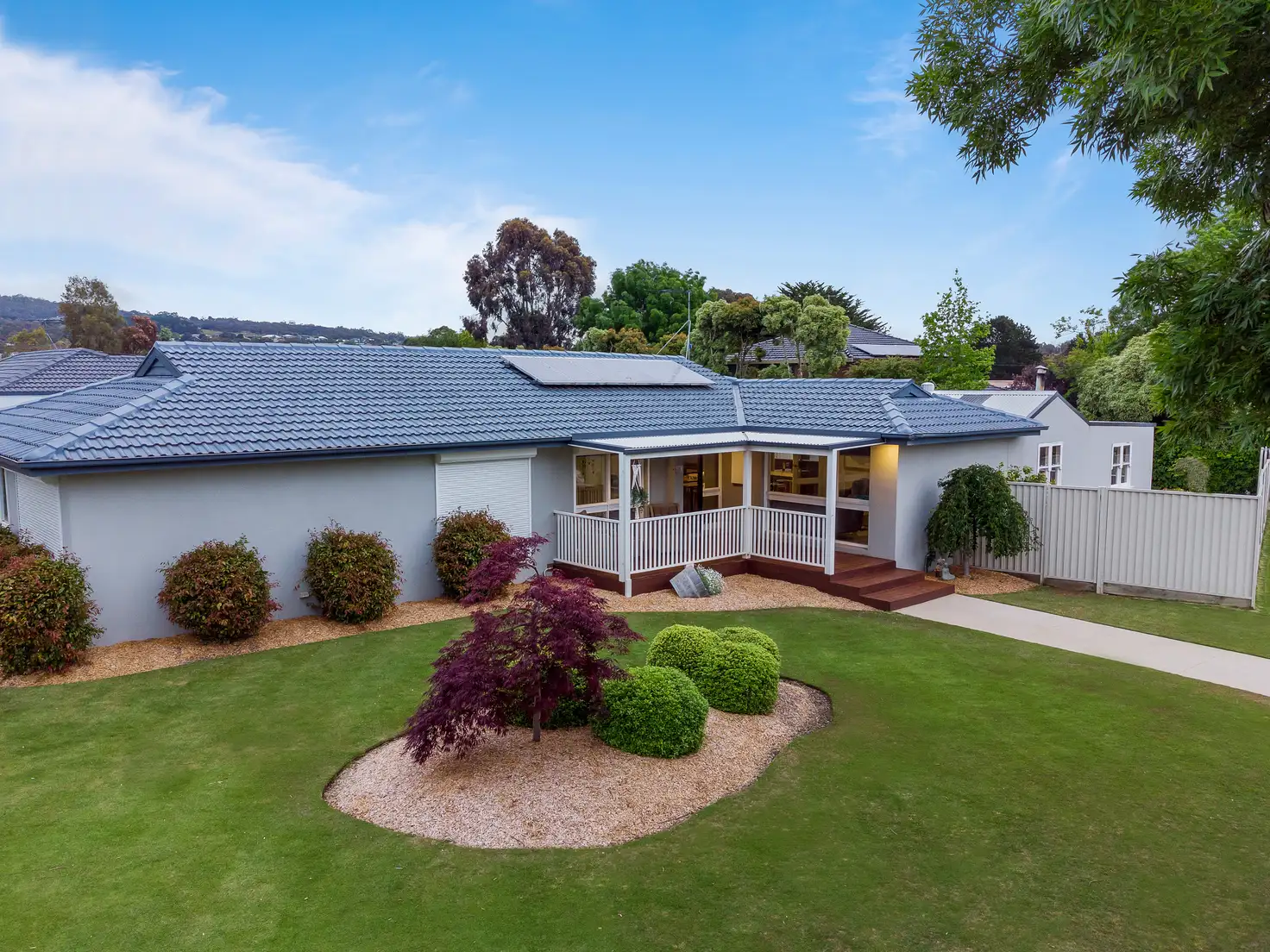




 View more
View more View more
View more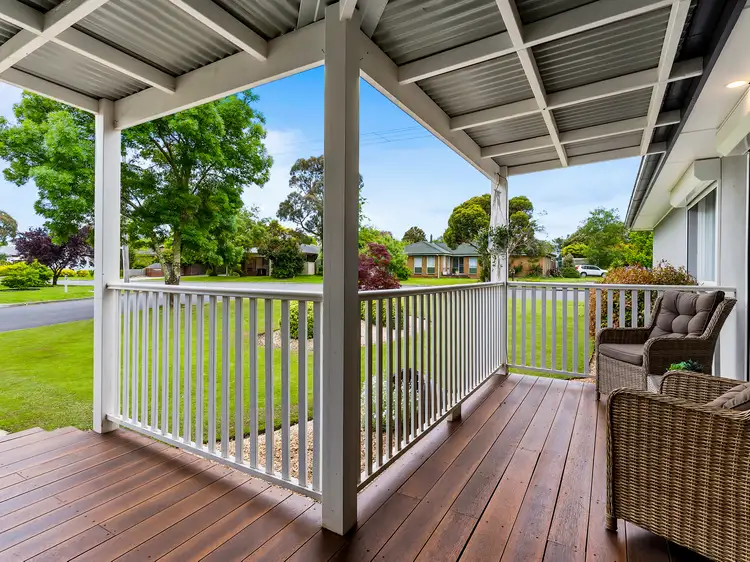 View more
View more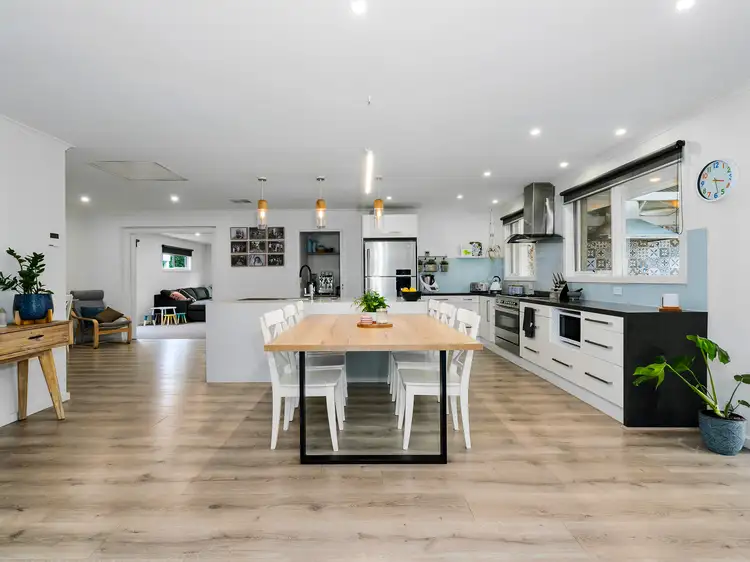 View more
View more
