“IDEAL FAMILY SETTING WITH CONTEMPORARY UPDATES AND POTENTIAL DUAL-LIVING”
Spoiling you with space, versatility and a favoured location, this inviting family home provides exceptional appeal particularly for families. Perfectly positioned to capitalise on both convenience and lifestyle, contemporary updates provide stylish move-in comfort with leafy setting close to sought-after schooling.
Set over two levels with a layout intelligently designed for flexibility, there are multiple light-filled spaces in which to unwind, relax and entertain and a premium presentation to allow you to move straight in and just enjoy it all. On the upper level, timber-toned flooring adds warmth to a fresh white palette with air-conditioned living and dining flowing to a spacious and immaculately presented kitchen; plenty of storage set alongside stainless appliances and breakfast bar seating.
A large deck flows out to the rear with excellent space to enjoy alfresco dining along with a beautiful elevated outlook of lush greenery. Stairs lead down to the lower level where huge covered patios are on hand to extend your entertaining on a larger scale; all overlooking the immaculately landscaped and fenced backyard.
Three built-in bedrooms sit on the upper level with the master enjoying sliding door access to the quaint front balcony. The family bathroom is also positioned on the upper level, benefitting from a pristine modern upgrade with floor to ceiling tiling, freestanding bath and floating vanity.
Internal stairs provide easy connection to the lower level with a superb layout providing excellent flexibility and living options. Two multi-purpose rooms and a study nook are stylishly appointed with a second updated bathroom offering floor to ceiling tiling; the superb layout enhancing scope for those wanting to create dual living. In addition, there is a great utility room, large laundry with storage, separate workshop, solar electricity, double garage and off-street parking for a third vehicle.
Blending quintessential suburban benefits with prime access to almost everything, this location has it all. Leafy parkland and extended walking tracks are at your door whilst there are plenty of shopping and dining options either with local centres or Westfield Chermside all close by. Sitting in the catchment for McDowall State School, there is also a brilliant selection of private schools close by and bus routes for easy commuting.
- 658m2 block
- Versatile layout with contemporary upgrades and potential dual-living
- Air-conditioned living and dining with timber toned flooring
- Generous kitchen with excellent storage and stainless appliances
- Large rear deck with elevated outlook plus huge covered patio zones
- Fenced and landscaped backyard
- Three built-in bedrooms with ceiling fans; master including access to balcony
- Upgraded family bathroom with floor to ceiling tiling and freestanding bath
- Large multi-purpose room with study nook
- Air-conditioned second multi-purpose room with ensuite access to second upgraded bathroom
- Utility room
- Large laundry with storage
- Workshop
- Solar electricity
- Double garage plus off-street parking for third vehicle
- Council Rates $503/Qtr
- Water Rates $345/Qtr

Air Conditioning

Balcony

Broadband

Built-in Robes

Deck

Dishwasher

Fully Fenced

Outdoor Entertaining

Pet-Friendly

Remote Garage

Rumpus Room

Secure Parking

Solar Panels
Area Views, Close to Schools, Close to Shops, Close to Transport, Dual Living
$503 Quarterly
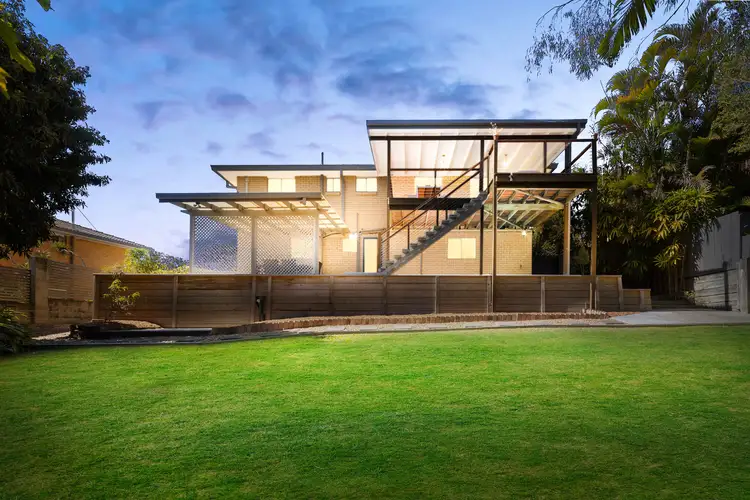
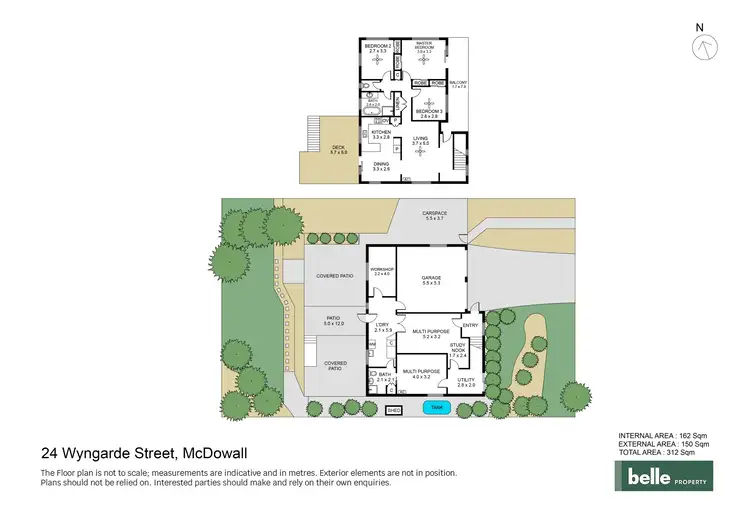
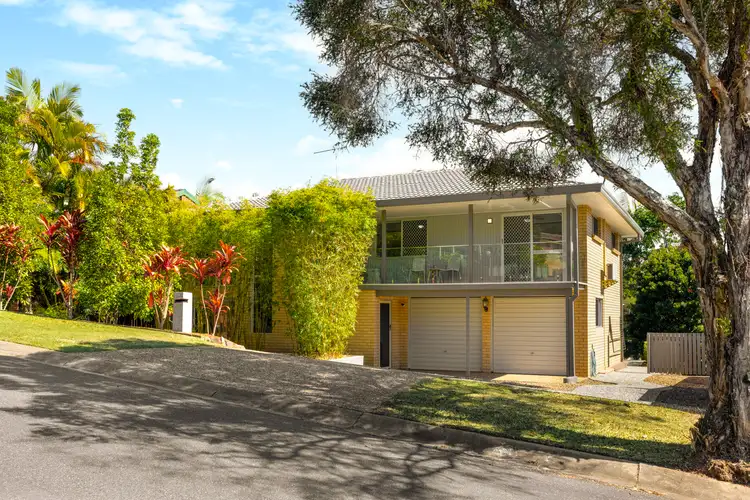
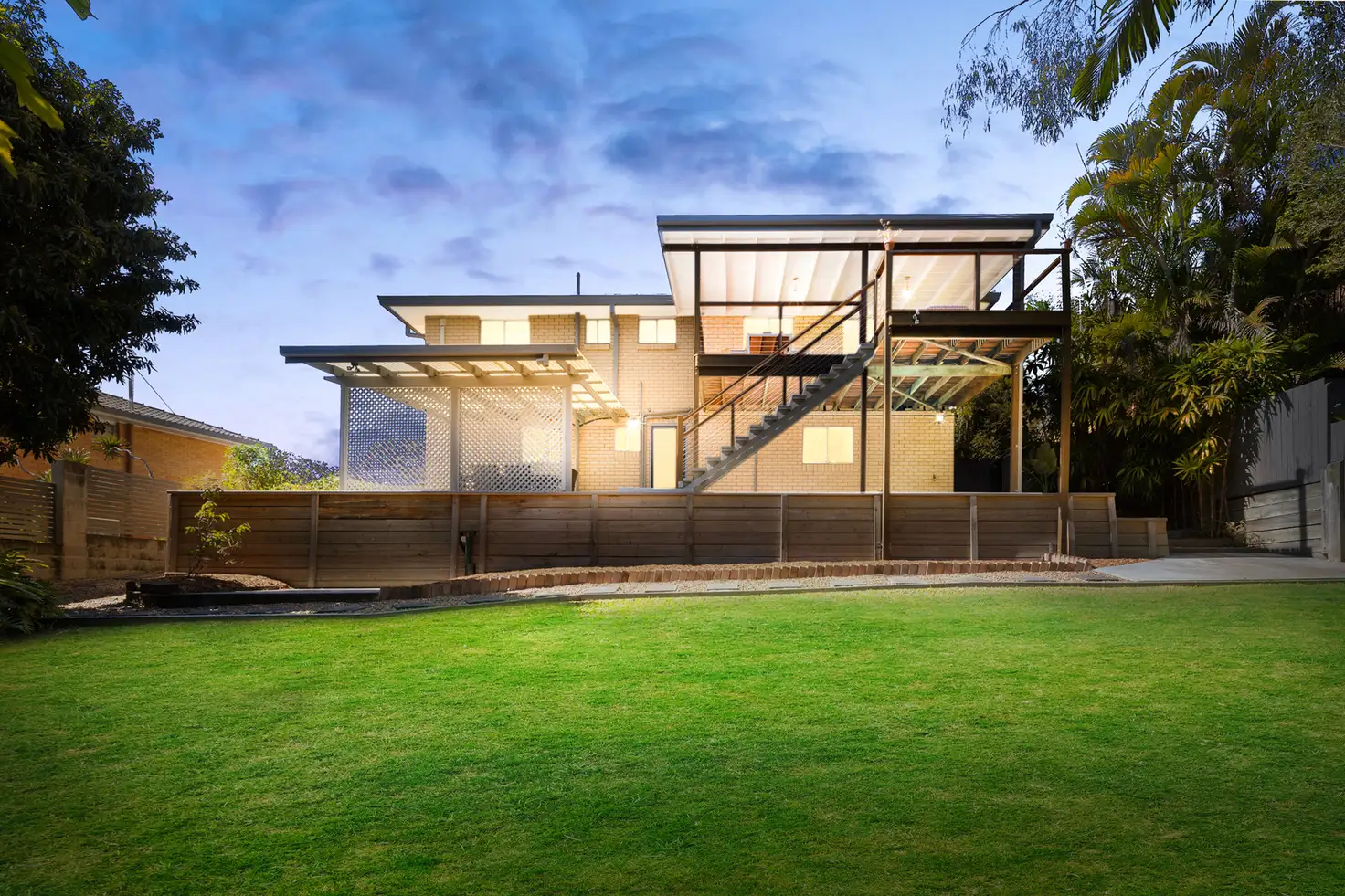


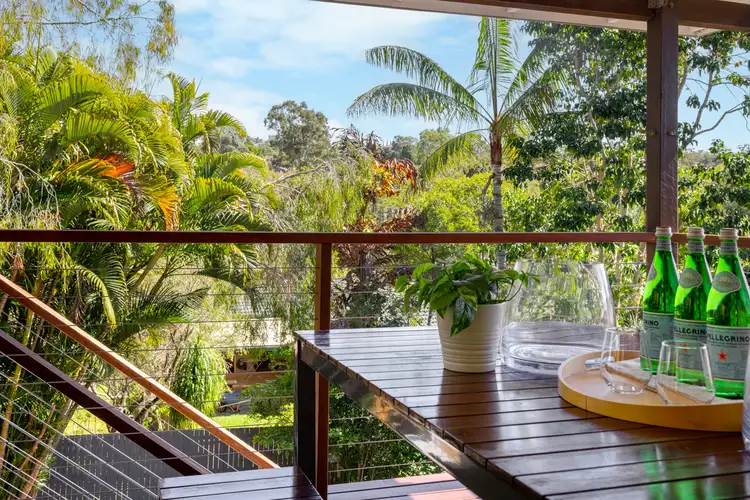
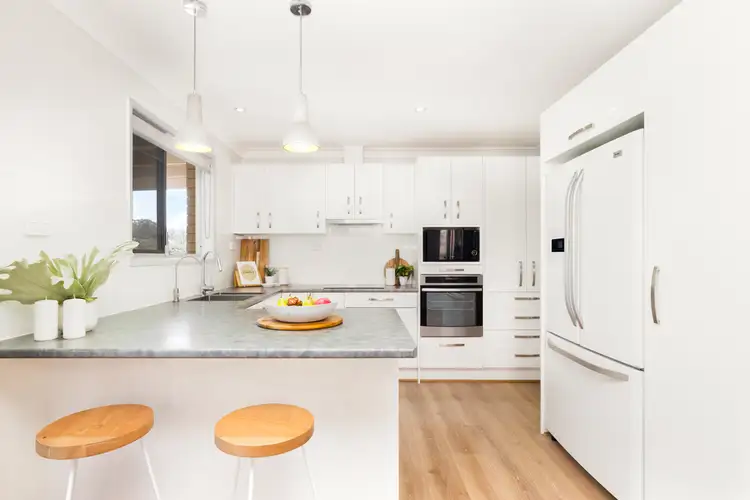
 View more
View more View more
View more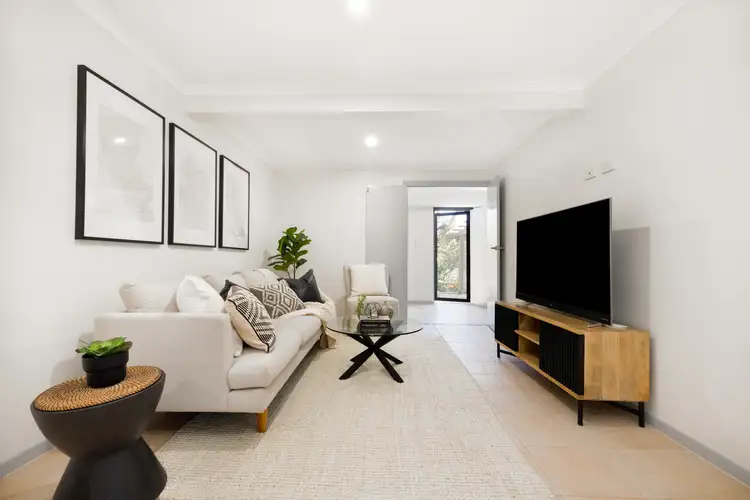 View more
View more View more
View more
