There are few properties that capture the heart the way that Windsong Estate does.
Here, country life and breathtaking coastal views merge to create a lifestyle that can only be described as pure bliss.
This property consists of two dwellings surrounded by gently undulating pasture and perched to survey the breathtaking panoramic views of Carlton River and Frederick Henry Bay.
The first dwelling is a grand residence of 320m2, constructed in 2011, and the second is a charming 154m2 dwelling constructed in 2018, both immaculately maintained and flawlessly presented. This 100-acre unique offering allows the generations to cohabit in harmony as well as provide an opportunity to create income or a self-sufficient lifestyle.
Main Homestead
You will appreciate the quality of finishes from the moment you step through the front door of this impeccable home, the ideal blend of great design and timeless sophistication with 9ft ceilings and ample space to entertain both indoor and out.
The open plan living with its neutral palette and large windows that frame that impressive view, allows the natural light and sun to linger all day. The rich honey tones of timber add a sense of warmth and a ducted wood heater ensure a warm winter evening. A ducted air conditioner will keep you cool, while the 36 solar panels and solar hot water will help keep the bills down.
A crisp white kitchen oversees this vast domain of this space and offers everything you would need to cater for even the largest crowd. Excellent storage, quality appliances and a wide stone benchtop.
The living space opens into an enclosed sunroom, that would make the perfect playroom for children of any age.
The bedrooms are divided into two wings. The first wing is home to a spacious parents retreat that opens onto the wrap-around veranda and includes a large ensuite with his and her sinks as well as a generous built-in-robe. The laundry is located next to the master bed, ensuring that this wing is totally private from the main zone.
Off the large hallway of the second wing are four bedrooms all with built-ins, the largest includes an ensuite. Perfect for the teenager of the family or house guest. In addition to a large study that could also be used as an extra bedroom and includes a built in robe. The family bathroom is located next to a separate toilet and across from a large linen room, perfect for storing all those essential items.
At the end of the hallway is the theatre room or second living space with access to the veranda.
Surrounding the homestead is 1 hectare of fully fenced beautifully maintained gardens and native trees with an abundance of spectacular rose bushes. There is also a hothouse for year-round food production and a large, netted orchard providing an excess of fruit. if the view doesn't capture your heart the ever-changing colours and scents in the garden certainly will.
House 2
Perfectly positioned to offer privacy from the main homestead this inviting brick home is well-proportioned and enjoys the same aspect as next door. The same level of thought and care has been taken in the creation of this property. Light and spacious the central living hub, comprises a modern well-equipped kitchen, dining and living space, that is warmed by a wood heater and cooled by reverse cycle air conditioning. The master bed includes an ensuite and built-in robe and is located next to the laundry. At the other end of the main living zone are two generous bedrooms and a study centred around the main bathroom.
Property Details
- Well-maintained pastures in 7 paddocks with central yards and sheds, 6 dams, a 2500 l/hr bore and an eastern boundary to Chasseys Creek. Average carrying capacity over the last 8 years of 3-3.5 DSE/acre. Facilities include:
- Hinge joint and netted boundary fences, hinge joint internal fences, and electric fencing to all paddocks. All fences are less than 10 years old.
- 8 years of fertiliser history to all paddocks.
- Combination sheep and cattle yards designed for 35 cattle or 250 sheep, weighbridge, drafting races, cattle vet crush, cattle & sheep marking facilities and loading ramp.
- Hayshed, 12-tonne silo, 250 kg/day fodder production shed/cool room, and one stand shearing shed; and
- 24,000-litre fire-fighting water storage continuously replenished from the bore.
- 2,500 litres per hour bore supplies water to gardens, stockyards and water troughs.
- Walk-in/walk-out options available for negotiation.
An unparalleled lifestyle opportunity awaits the most discerning buyer to inspect. If you are looking to run livestock, horses or a few alpacas, maybe the possibility of a vineyard, fruit or nut tree's this is truly a must-see property. Anyone considering a lifestyle opportunity with multiple income streams should inspect this property now.
Inspection by appointment only.
The information contained herein has been supplied to us and we have no reason to doubt its accuracy, however, we cannot guarantee it. Accordingly, all interested parties should make their own enquiries to verify this information.
All timeframes and dimensions are approximates only.
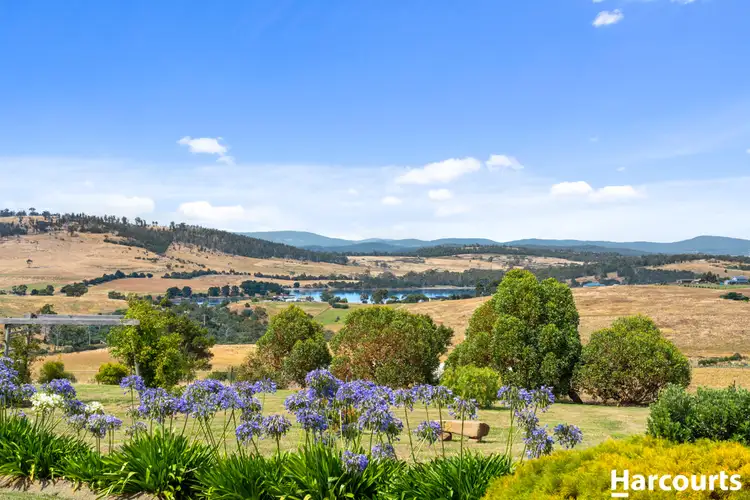
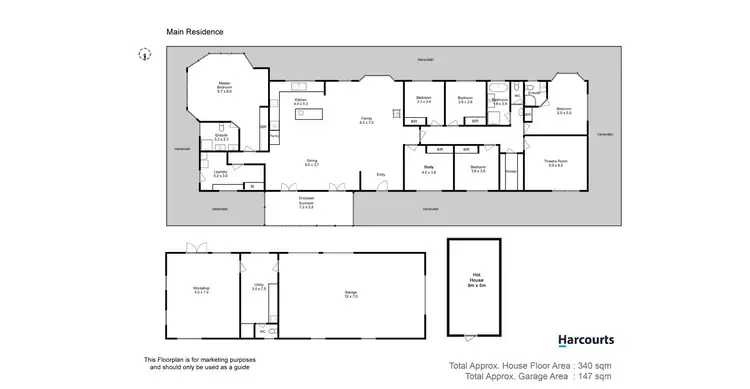
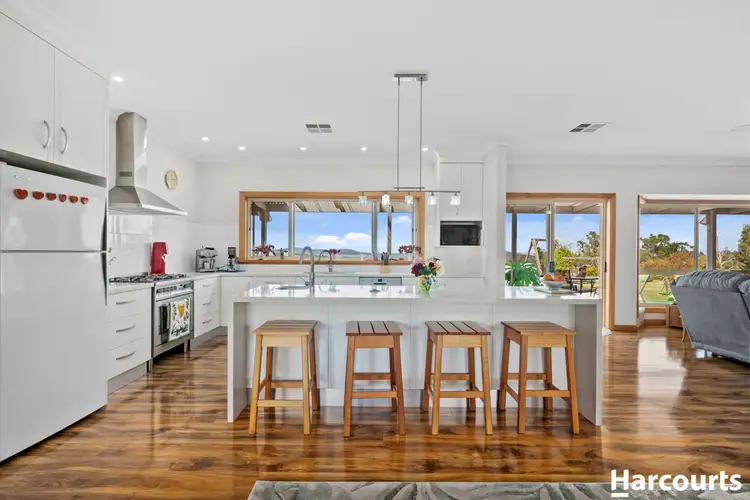
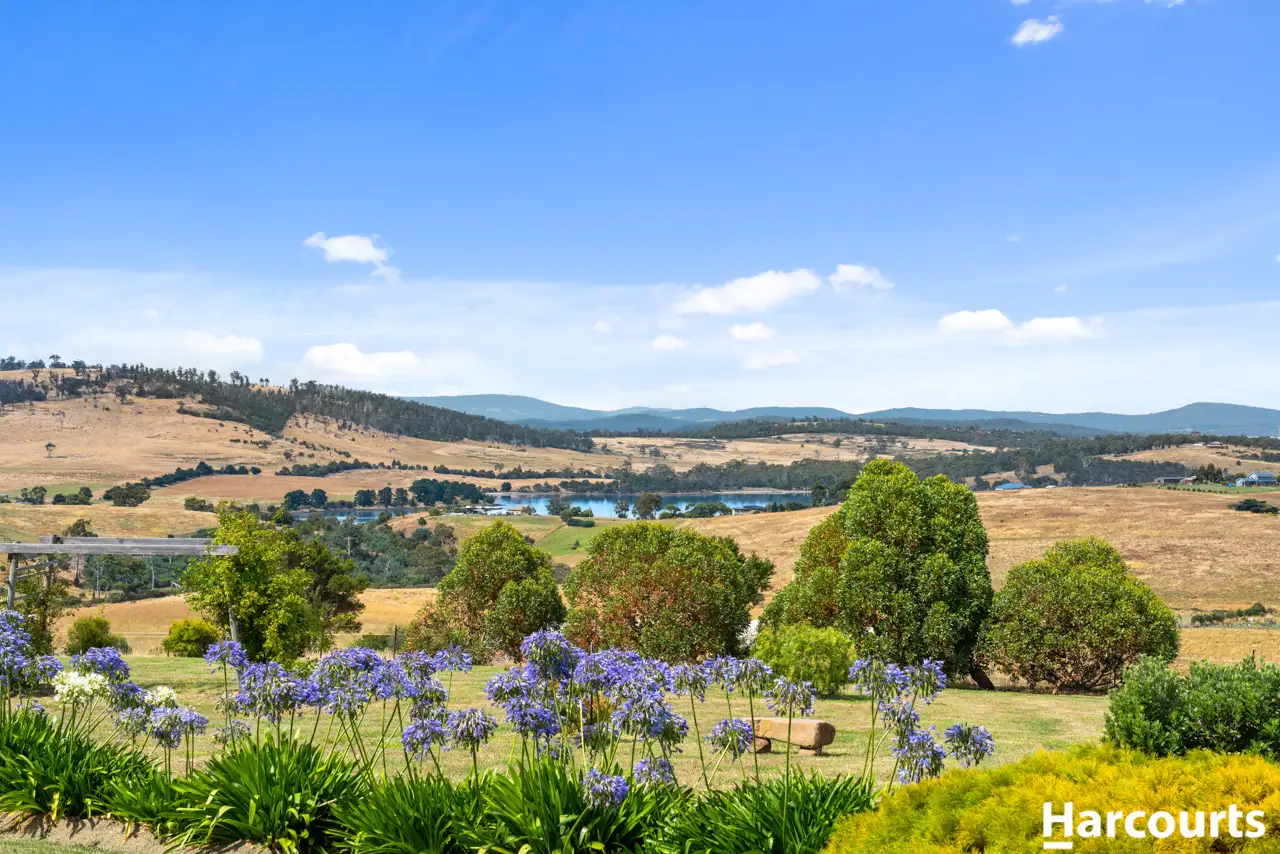


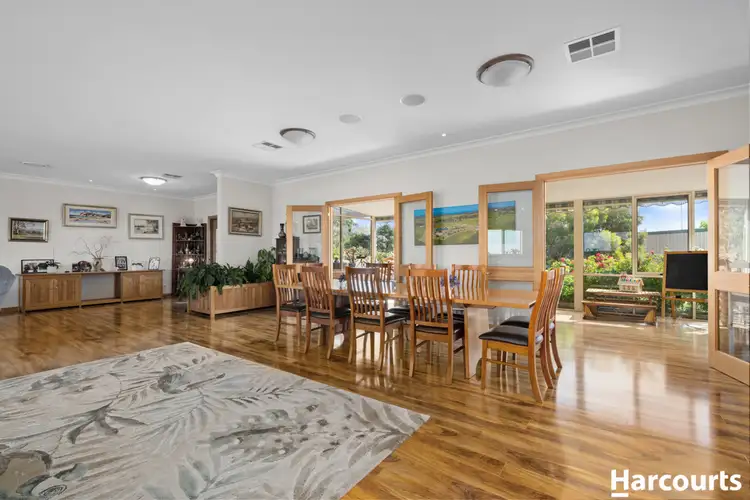
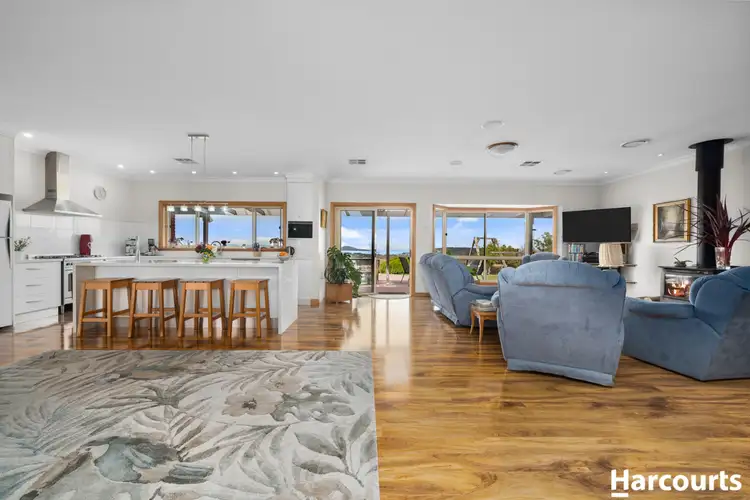
 View more
View more View more
View more View more
View more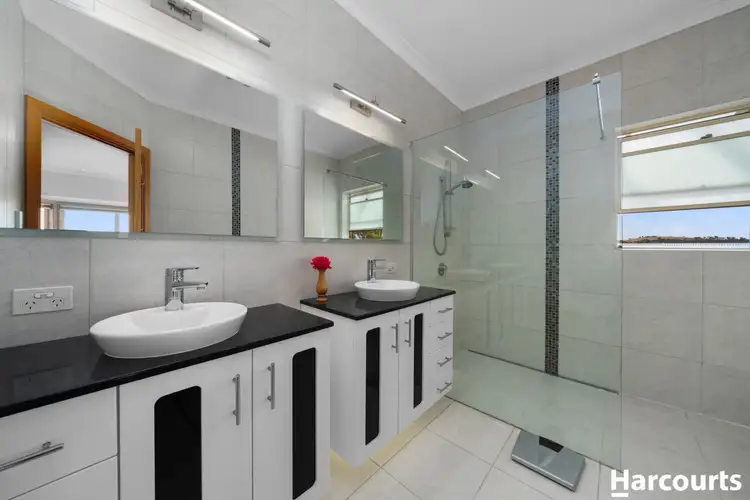 View more
View more
