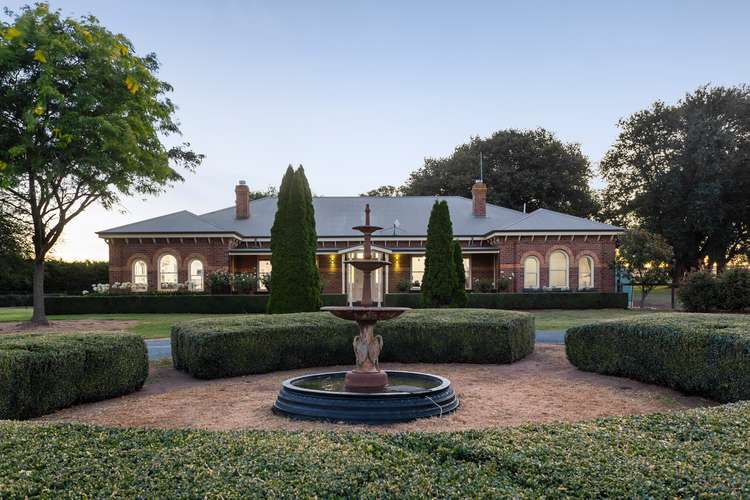$3,300,000 - $3,500,000
5 Bed • 2 Bath • 8 Car • 360170.2215936m²
New








240 Racecourse Road, Lancefield VIC 3435
$3,300,000 - $3,500,000
Home loan calculator
The monthly estimated repayment is calculated based on:
Listed display price: the price that the agent(s) want displayed on their listed property. If a range, the lowest value will be ultised
Suburb median listed price: the middle value of listed prices for all listings currently for sale in that same suburb
National median listed price: the middle value of listed prices for all listings currently for sale nationally
Note: The median price is just a guide and may not reflect the value of this property.
What's around Racecourse Road
House description
“The Racecourse”
Crafted in 2000 and nestled within the embrace of time-honoured elegance, a sprawling classic Victorian homestead gracefully stands upon approximately 89 acres of lush land in the Beautiful Macedon Ranges region. Here, amidst the grandeur of ancient Oaks, majestic Elms, and meticulously landscaped gardens, the Mt Gisborne Home whispers tales of a bygone era, woven seamlessly with modern comforts.
Upon crossing the threshold through the stained glass front door, the stunning details and conscious design of this homestead immediately captivate. To the right, a living/library, a haven for quiet contemplation anchored by sash windows and an open fireplace. To the left, a separate formal dining room adorned with the warmth of a Cheminees Philippe double fireplace beckons gatherings of kin and friends. Passing through to the open-plan living, meals, and timeless kitchen, resplendent with granite benchtops, a walk-in pantry, and designer appliances, inspires culinary adventures.
Adorned with 11ft ceilings, exquisite detailed dado wallpaper and plush soft furnishings, each corner of this home exudes a sense of refinement, elevating everyday living to extraordinary heights. Traditional to the Victorian era, the central hall exudes elegance, connecting the living quarters to the accommodation wing.
The master suite, a haven for warmth and rest, provides the daily comforts of an updated ensuite and built-in robe. The three remaining bedrooms in the wing have access to the two-way family bathroom and are fitted with built-in robes. Additionally, there is a fifth guest room behind the kitchen.
Step outside into the embrace of an impressive undercover alfresco area, where endless hours of twilight entertainment await. A pool room, a tranquil spa and a solar/gas heated 12m swimming pool beckon residents to unwind in the lap of luxury.
"The Racecourse," a sanctuary steeped in history, once hosted the spirited races of yesteryears until the 1930s. Today, it stands as a testament to the enduring bond between humanity and the noble steed, offering extensive infrastructure for Thoroughbred, Standardbred, and equestrian pursuits. Divided into 6 five-acre paddocks, 1 ten-acre paddock and 2 twenty-acre paddocks, adorned with concrete post day yards, it embodies the spirit of equine excellence. A stable complex, boasting 8 boxes and a separate feed/tack room, stands as a testament to dedication and care, while a hot and cold wash bay, a 20-panel solar power system, and a machinery shed add a touch of modernity to this timeless haven.
Venture further, and discover separate cattle yards and crush, a sand round yard, and a full-sized 1600m racetrack, each echoing the whispers of history. Quality water, drawn from a bore and three 15,000-gallon tanks, ensures the land thrives in abundance.
Located just a short drive from the charming villages of Lancefield and Romsey and a mere 40 minutes from bustling Melbourne, this estate beckons discerning souls to embrace a life where timeless elegance meets modern luxury. Welcome home.
Property features
Ensuites: 1
Toilets: 2
Land details
Documents
Property video
Can't inspect the property in person? See what's inside in the video tour.
What's around Racecourse Road
Inspection times
 View more
View more View more
View more View more
View more View more
View moreContact the real estate agent

Joshua Reeves
Ray White - Sunbury
Send an enquiry

Nearby schools in and around Lancefield, VIC
Top reviews by locals of Lancefield, VIC 3435
Discover what it's like to live in Lancefield before you inspect or move.
Discussions in Lancefield, VIC
Wondering what the latest hot topics are in Lancefield, Victoria?
Similar Houses for sale in Lancefield, VIC 3435
Properties for sale in nearby suburbs
- 5
- 2
- 8
- 360170.2215936m²