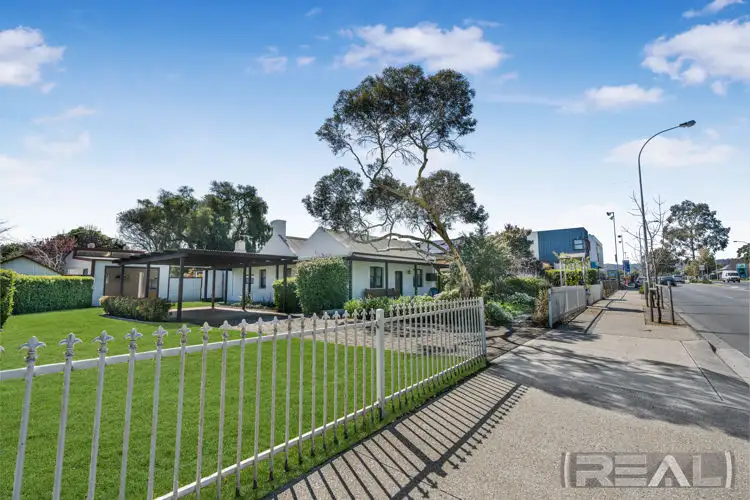Welcome to this enchanting 1850s 2-bedroom settler's cottage, a true gem nestled in the heart of the bustling metropolis of Marion. Situated on a sprawling approx. 1068m2 allotment with an impressive frontage of approx. 24.54m and depth 43.55m with no easements, this charming abode is surrounded by rambling cottage gardens that evoke romantic connotations and create an idyllic setting.
Location-wise, you couldn't ask for more. Just meters away from Marion's bustling Shopping Centre, this home places you within a stone's throw of Flinders Hospital, various transportation options, and top-notch schools. The accessibility is enhanced by its wheelchair-friendly design, ensuring convenience for everyone. And when you crave a day at the beach, Brighton Beach is just a short 7-minute drive away.
For those with an active lifestyle, this property is a dream come true. Sporting complexes, ovals, and an aquatic centre are all nearby, making it easy to pursue your favourite activities. The zoning of this property is Urban Renewal Neighbourhood which adds an exciting layer of potential for future development and investment (STCC).
Stepping inside this residence, you'll immediately notice its local heritage significance. Boasting approximately 2.6m ceilings, heritage doors, period light switches, and fittings, this home effortlessly marries character with modern convenience. The renovation has been meticulous, and quality floating flooring spans throughout, providing both style and durability.
The sizeable lounge at the front of the home is a welcoming space with Dato rails and period lap sash windows, topped with frosted glass. Bedroom 1 features a ceiling fan and generous proportions. Bedroom 2 offers large floor-to-ceiling built-in cupboards, Dato rails, and another ceiling fan for comfort.
The formal dine exudes character and warmth with its open fire, while a servery seamlessly connects it to the well-appointed kitchen. The bathroom is a sanctuary with a glass/bronze shower screen, adjustable shower nozzle, a large mirror, and a deep bath under an exquisite window with decorative apertures and pigeonhole shelving.
The open-plan kitchen is a delight, featuring a large island bench with self-closing doors, ample bench and cupboard storage, and heritage Brunswick green cabinetry complemented by black fittings. A large walk-in pantry, electric ceramic hotplates, S/S electric wall oven & griller, deep country farmhouse-style sink with a flexible nozzle, subway-tiled splashback, and a skylight complete the picture.
Adjacent to the kitchen, a cosy sunroom with a large window provides ample natural light and comfort with a gas heater and a wall-mounted TV, which is included. Convenience abounds with a gas instant hot water system, a spacious tiled laundry with extensive linen storage, and a separate toilet at the rear.
Outside, prepare to be captivated by the jaw-dropping romantic-inspired country garden. Twisting old red brick paths lead to secretive hiding spots, ponds, and strategically placed garden seating, inviting you to admire its beauty. A cosy games room, wood sheds, aviaries, and an antique gas BBQ provide entertainment options, while a Hills hoist clothesline ensures laundry day is a breeze.
For privacy and security, high Colourbond fences surround the property. There's also a large tool shed with concrete flooring, built with steel and Colourbond construction. An architecturally designed garage with workshop facilities boasts 30 power points, overhead windows for ample light, and an electric roller door, all set on a concrete floor. Additionally, a freestanding carport at the front ensures covered parking space.
With a 3.2-kilowatt solar system in place, this home is energy-efficient and eco-friendly. As you enter the property, you'll be greeted by a cottage rambling garden with a spectacular arbour, setting the tone for the beauty that awaits within.
Don't miss the opportunity to own a piece of Marion's history, where character, charm, and modern amenities harmoniously coexist. This lovingly restored settler's cottage is a rare find, offering a unique blend of heritage and contemporary living in a prime location. Make it yours today and create lasting memories in this picturesque haven.
**The vendor statement along with all searches pertaining to the property will be on display at our office for 3 days consecutive days prior to auction and at the site of auction for 30 minutes before the auction**
RLA232366








 View more
View more View more
View more View more
View more View more
View more
