Soaring 25 stories above the Melbourne skyline, “The Istana Tower” presents an extraordinary double-storey penthouse offering column-free interiors and breathtaking panoramic views, combining grandeur of scale and proportion with exceptional craftsmanship and detail. Designed by Robert Caulfield, leading Australian architect, Istana couples creative concept with construction to the highest specifications along with environmental sustainability.
Oriented towards the heritage listed Flagstaff Gardens, the towers strategic location provides residents to detour from the everyday and discover alfresco cafes, galleries, theatres and eclectic shopping that together make up the quintessentially Melbourne way of life. One of Melbourne's uppermost and exclusive penthouses with direct elevator access to your entry on the 24th floor, this spectacular apartment will floor you with its stunning oversized private terrace, wrap around balconies, state of the art appliances and luxurious fixtures and finishes that provide the perfect setting for grand-scale entertaining and dramatic sunrise-to-sunset views over the Melbourne CBD.
Within infinite views from every corner this incredible penthouse is without peer.
Occupying a huge proportion of both levels 24 and 25 of 228 A'Beckett Street, this dramatic penthouse is defined by an unprecedented attention to detail and features a modern open plan layout akin to those found in only the grandest international properties.
The timeless quality of classic, urban and minimalist aesthetics in conjunction with superior flow to zoned living spaces delineates the entertaining rooms from the private quarters.
Soaring ceilings, richly stained Jarrah hardwood timber floors, energy efficient glass curtain-wall systems, two open fire places, study, library, elegant staircase and theatre room are just some of the features of this exquisite home.
Upon entry you are greeted with the majestic, o/plan living and dining rooms with outstanding terrace that floats high above the Melbourne skyline.
At the rear of this vast space is the grand staircase leading you through to the upper level, with the study, library, sitting room and home theatre room positioned along the length of the room.
This incredible space invites lively dinner parties and impressive entertaining. An eat-in chef's kitchen designed includes bevelled marble countertops and rich chocolate stained cabinetry. Top of the line appliances stainless steel by Smeg include: 2/4 burner stove tops, oven and dishwasher, in addition to separate butler's pantry.
The 25th floor is largely a private domain, with an elegant o/plan living and retreat space, lined by an additional curtain wall, opening out onto the uppermost private balcony space, with unhindered views of the city and beyond.
The corner Master Suite is an incredibly luxurious loggia enjoying an open fire place, plush carpeted flooring and glass doors that open to the private balcony, enjoying a spectacular horizon. The stunning corner master bath, positioned across from the catwalk style walk-in-robes, features twin-facing vanities, neutral colour palette and a striking freestanding bathtub. Two additional large bedrooms also feature private ensuite baths with tile floors and custom cabinets, plus, plentiful built-in and walk-in robes.
The penthouse also features a guest powder room upon entry, European laundry, heating and cooling throughout, 4 car garage space as well as two private storage cages.
Additional amenities include: 24 hour security, resort-style swimming pool, spa and sauna.
Providing unparalleled luxury, with rich materials throughout, this exceptional home offers space in a supreme setting ideal for upper-tier buyers.
Enquire today.
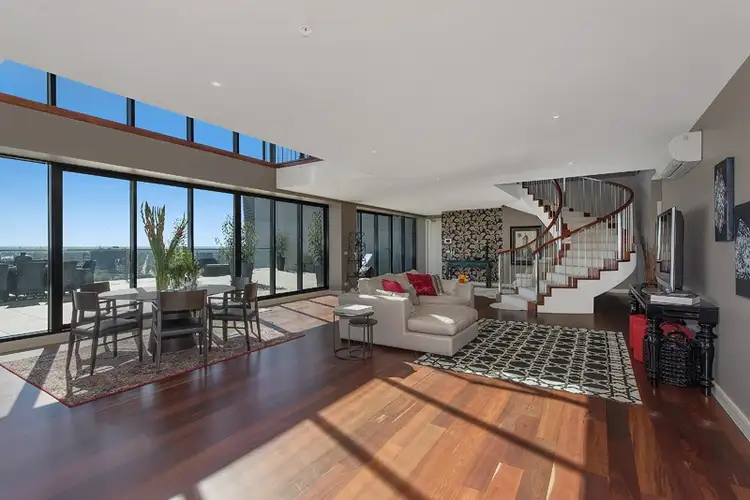
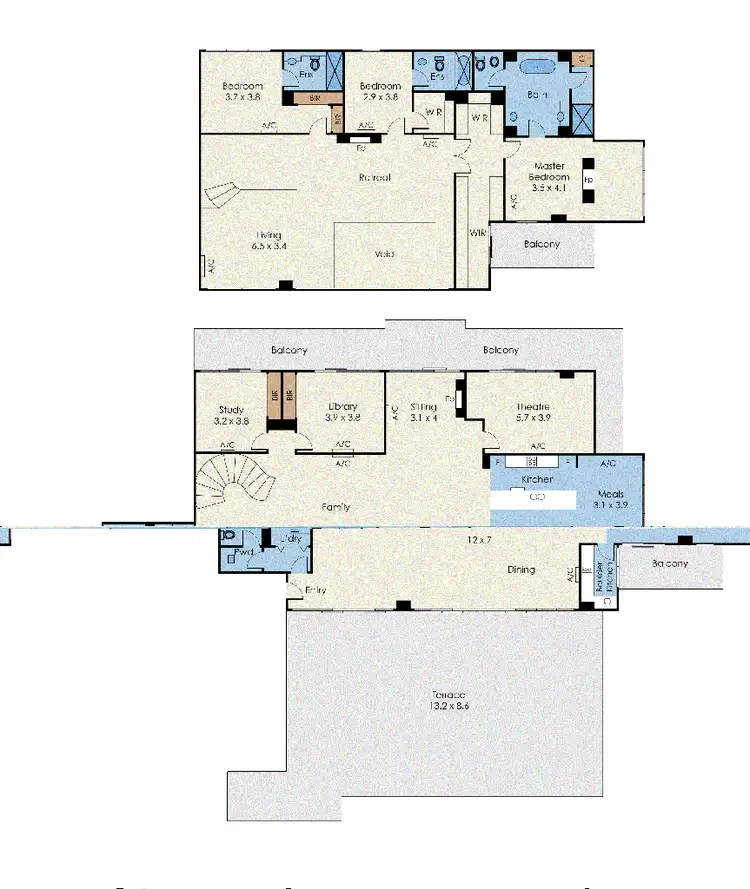
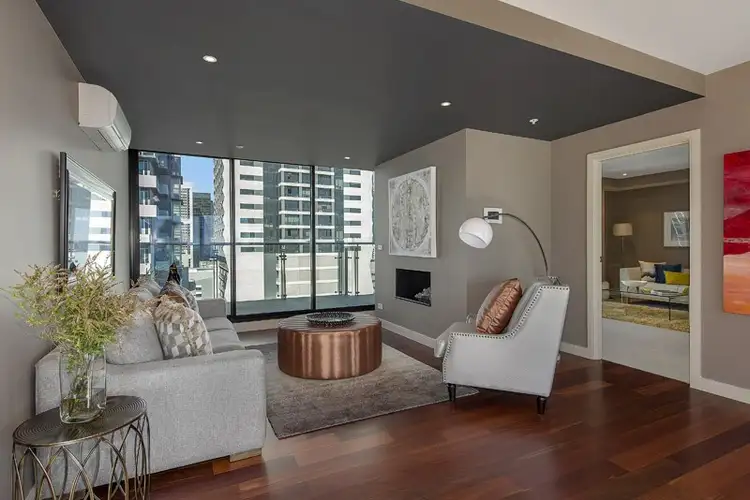
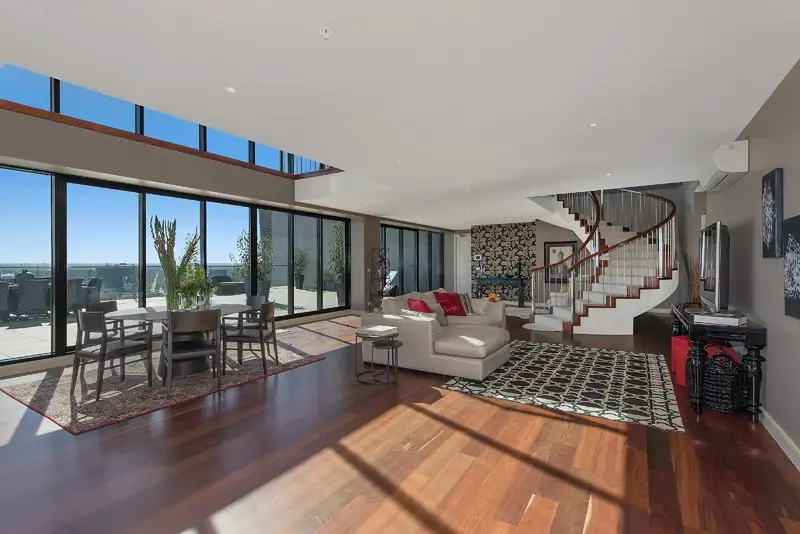


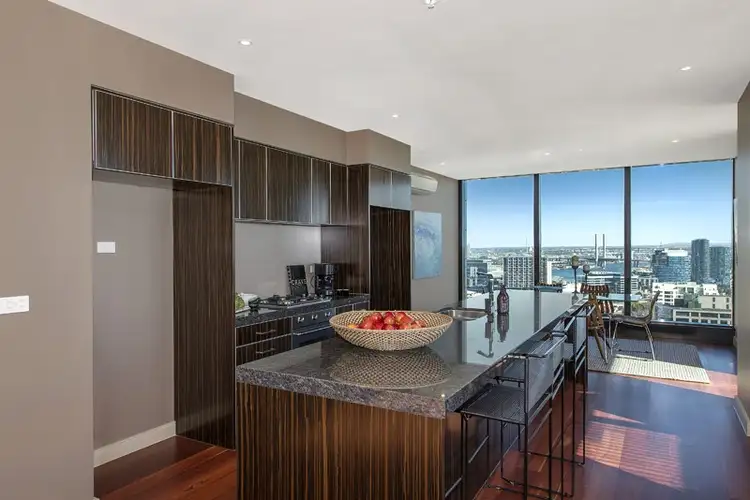
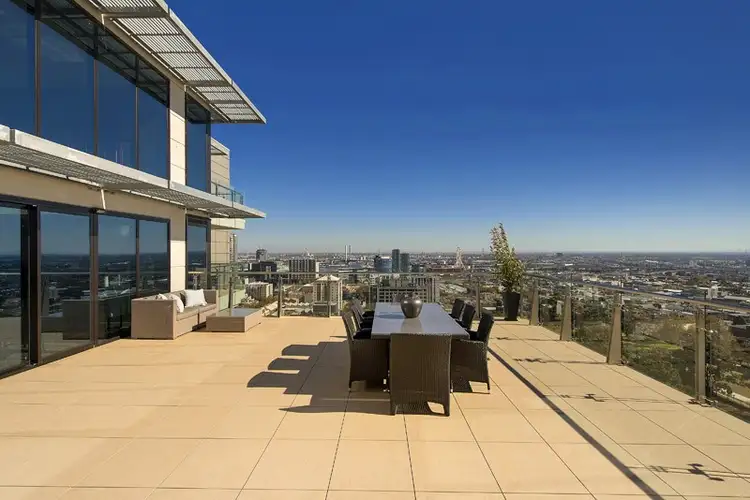
 View more
View more View more
View more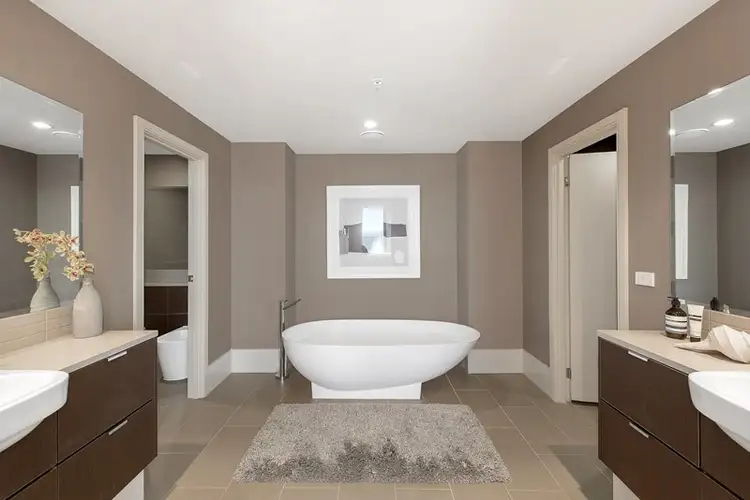 View more
View more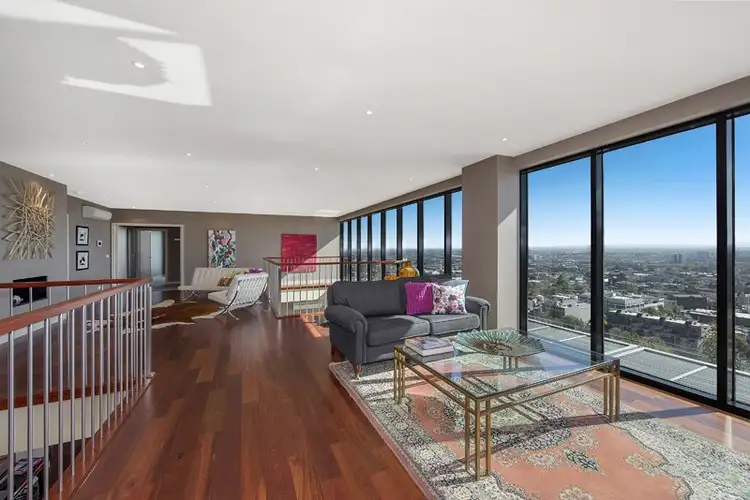 View more
View more
