Living in a home with panoramic water views is something many owners aspire to, but very rarely does such a unique property, that is so close to the water, become available.
Perfectly positioned, this property rates amongst the best of its kind and comes with a 22-metre water frontage and 180-degree views across the open water.
With spectacular views from nearly every window, this property makes you feel like you really are living right on top of the water. Not just positioned on a desirable part of the lake, with an open water aspect and good privacy at both the back and front of the home, this property also has very easy access to the water’s edge, across a gently sloping lawn, that makes an ideal play area for the kids, grand children and pets.
Light and bright throughout, this compact (3/4 bedroom + 3 bathroom) home, is ideal for the professional couple looking for that unique point of difference none of their friends have, or, for those wanting to downsize to a smaller home, that comes with a decent lot size (497m2) and the added benefit of secure complex living, with onsite tennis court, BBQ and swimming pool facilities.
The downstairs floorplan includes tiled floors throughout, with sliding door access to a large deck and private patio areas. These combine to give the home seamless indoor/outdoor connectivity and provide an ideal location for entertaining and enjoying the beautiful waterfront backdrop and abundant birdlife, which are metres away. Also, on the ground level, is a laundry and internal access to the double lock up garage and adjoining courtyard.
The open-plan kitchen is spacious and has been upgraded to a high standard. Features include stone benchtops, white cabinets, soft-close drawers, Miele dishwasher, integrated microwave, Smeg oven, ceramic cooktop, ducted exhaust fan and double fridge recess, with plumbing for ice and water.
At the end of the downstairs hallway is what was originally a 4th bedroom. This space is currently used as a TV lounge and home office but could be transformed into private guest accommodation for the occasional visitor or used as a segregated wing for longer stays by family members.
The upstairs floorplan consists of 3 double bedrooms and 2 full bathrooms. The front bedrooms both have water views and the back bedroom has its own vista of mature leafy green trees, which provide an additional sense of privacy and tranquility.
Main Features:
- North facing
- Uninterrupted panoramic water views
- A true feeling of living right on the water
- Private setting at front and back of the home
- Sizeable lakeside lawn - (ideal play area for children and pets)
- Double lock-up garage
- Paved courtyard storage area, with inter-leading access to double garage
- Security window screens and sliding doors (downstairs)
- Air-conditioning throughout
- Automatic window blinds (lounge and dining)
- Clean, neutral colour palette - (plenty of opportunity to add your own personal touch)
- Contemporary tile across entire ground floor
- Separate laundry
- Updated kitchen with open servery access to deck and patio
- Lounge/Dining with seamless connectivity to extensive outdoor entertaining areas
- Easy access to the private lake, offering birdlife, fishing, and boating activities
- Low maintenance, landscaped gardens
Bedrooms:
- 3 x bedrooms with BIR’s and overhead fans (upstairs)
- 4th bedroom - TV lounge/study, or dedicated guest suite (downstairs)
Bathrooms:
- 2 x full bathrooms - main ensuite - each with shower and bathtub (upstairs)
- 1 x bathroom - with shower (downstairs)
If you are that discerning buyer who is genuinely looking for a compact, private, unique home, with outdoor entertaining space and great water views, then this really is a must-see property for you.
Updated, but with opportunity to introduce your own improvements and personal touch in future, this property really does give you all the flexibility you need, to make it your forever dream home.
Undoubtedly one of the best in its category, now is the time to act quickly to secure your own piece of waterfront paradise.
Property Code: 230
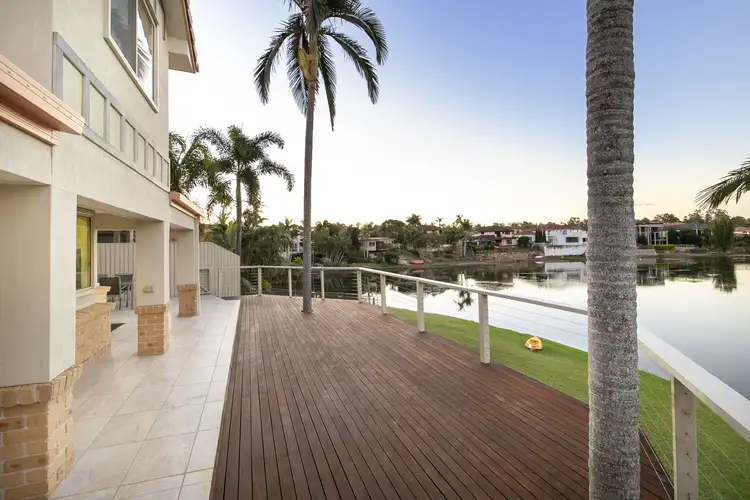
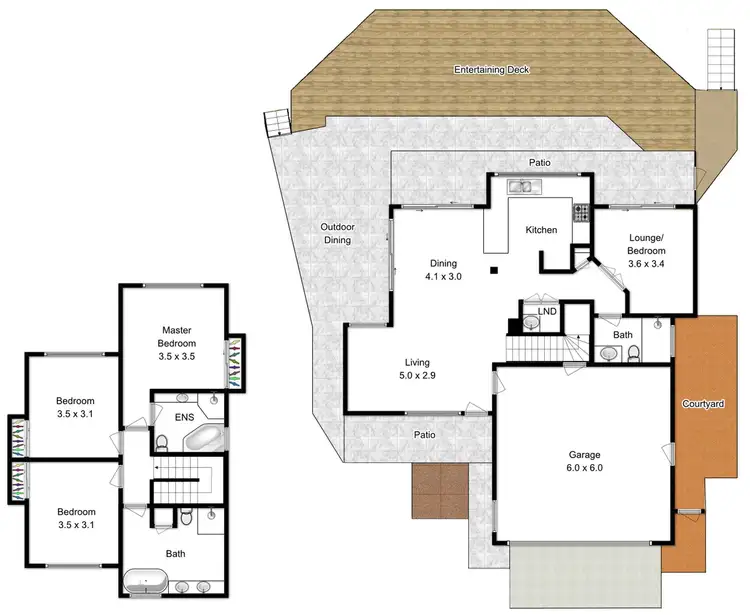
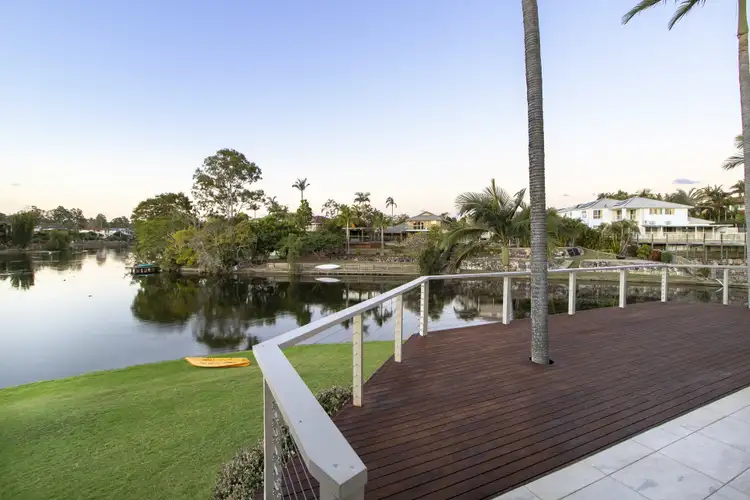
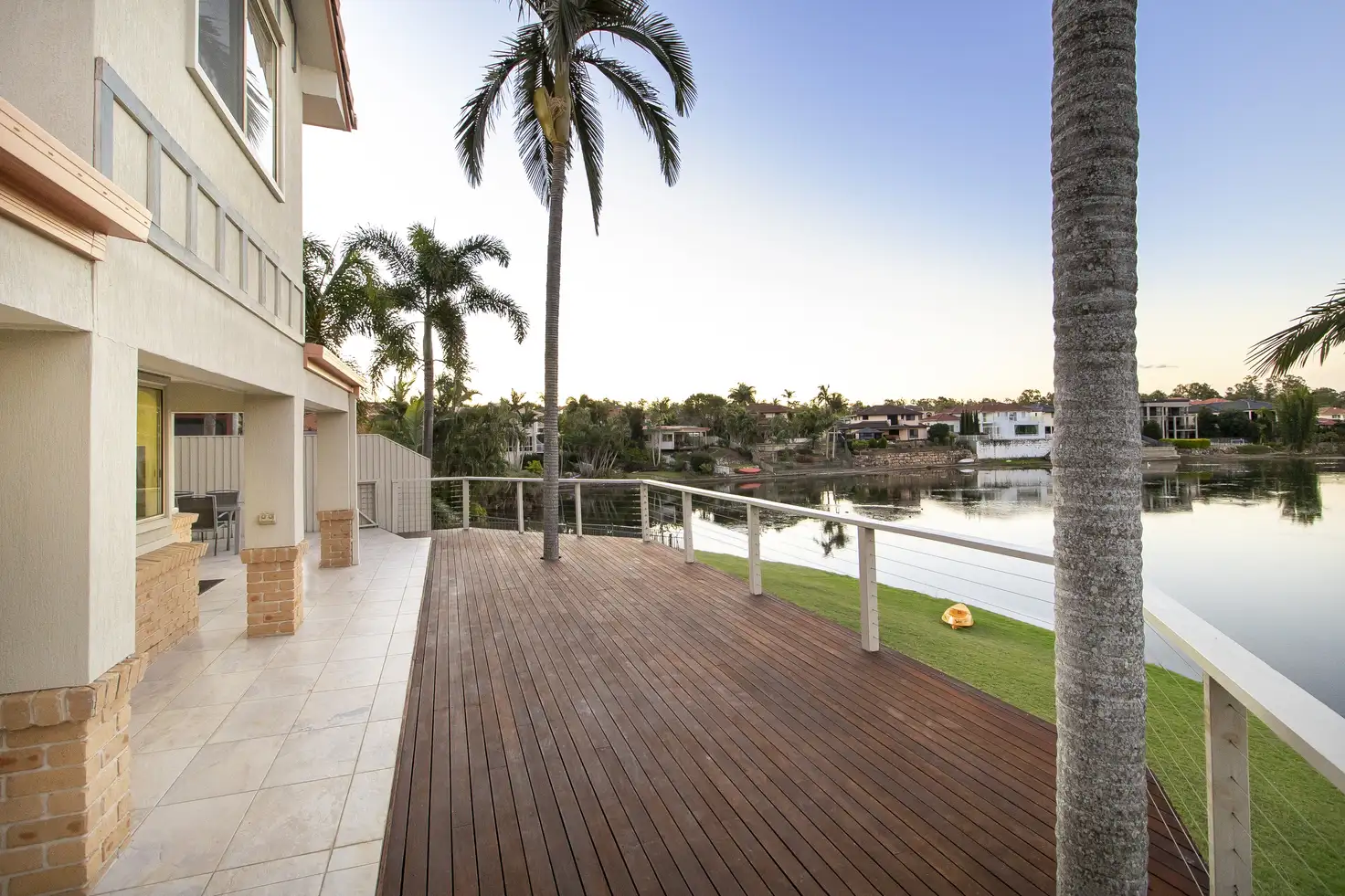


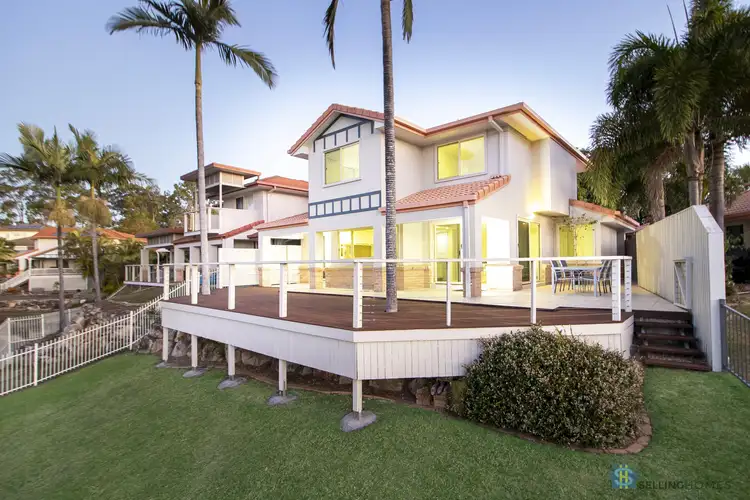
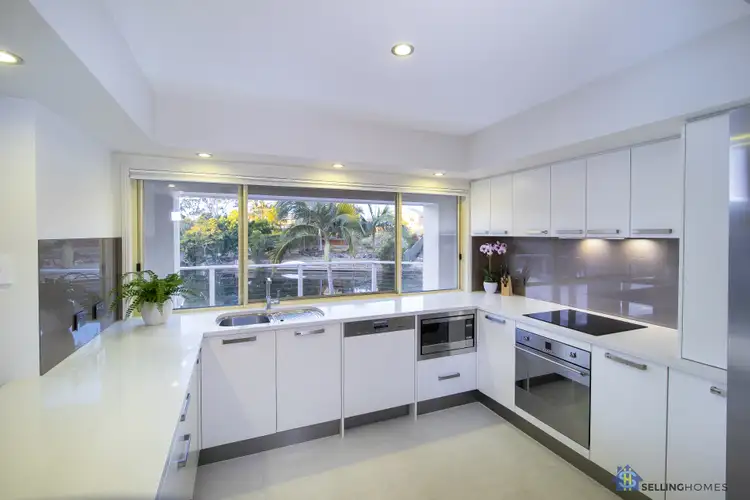
 View more
View more View more
View more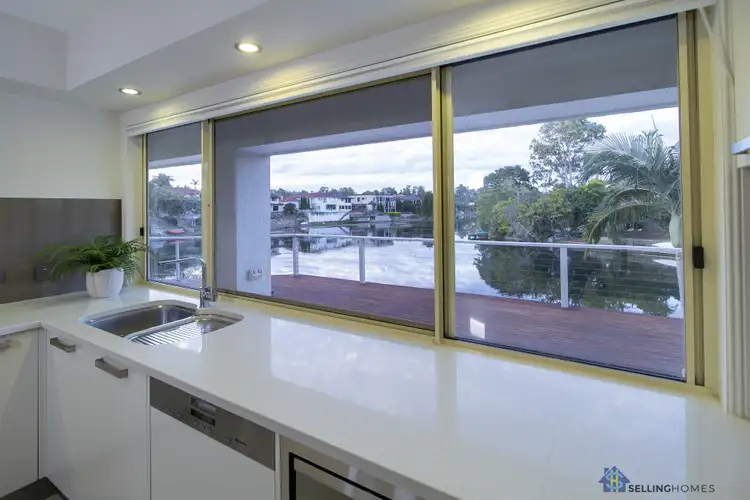 View more
View more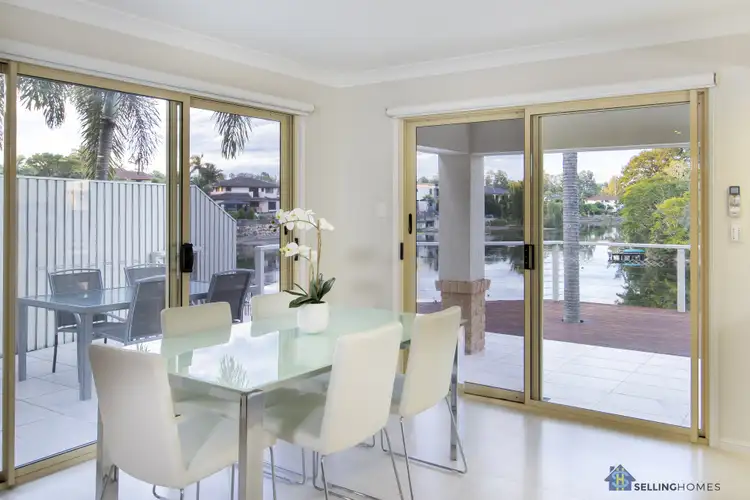 View more
View more
