Sophisticated Hillside Mansion with Spectacular Views and Self-Contained Granny Flat.
Extravagance and warmth meet with functionality in this exceptional mansion with spectacular skyline views in the hills of the Gold Coast hinterland.
Located only a short drive from Broadbeach and occupying an expansive 5,000m2 parcel with a built area of approximately 800m2, the east-facing acreage offers a million-dollar view taking in nature's hues and a sparkling skyline from Southport to Surfers Paradise.
No expense has been spared across the sophisticated three-level design, which has marble floors, crystal chandeliers and a grand circular foyer with a mahogany staircase that draws the eye up through a near 6m void.
The peaceful and private family home includes a two-bedroom granny flat with private entry, ideal as a teenager's retreat or for visitors.
Owners will have little need to leave this hinterland retreat on weekends, instead, days can be spent hitting a ball on the tennis court, splashing around in the infinity pool, lazing in the sauna, having a tea party in the garden gazebo, or entertaining under the expansive alfresco.
The Highlights:
- East-facing three-level masterpiece on 5,000m2 acreage with panoramic skyline views
- Built area of approximately 800m2
- Grand circular foyer with crystal chandelier, marble floors and mahogany staircase
- 18m curved infinity pool and championship floodlit tennis court
- Lush terraced gardens with fruit trees plus gazebo
- Self-contained granny flat with private entrance features a spacious living area, two bedrooms, kitchen, bathroom, plus private deck and garden
- Spacious alfresco area with outdoor kitchen, ideal for entertaining
- Multiple living and dining spaces with spectacular views
- Timber and marble floors throughout
- Sunken lounge with floor-to-ceiling curved glazing and crystal chandelier
- Modern kitchen with curved 3.3m marble island bench, wine fridge, fridge and freezer, dishwasher, 90cm oven, five-hob gas cooktop, microwave and walk-in pantry
- Master bedroom has skyline views through full-height glass doors, private balcony, walk-in robe, luxury ensuite with free-standing bath, marble-top double vanity, oversized rain shower head and separate toilet with bidet
- Two additional bedrooms with ensuites and walk-in robes; one with private balcony
- Media room with carpet and projector
- Bright and spacious home office
- Multi-purpose room on second level
- Laundry with built-in cabinetry, sink and Miele appliances
- Bang & Olufsen surround-sound speaker system
- 5,000 kw solar
- Ducted and zoned air-conditioning
- Double garage and parking court for six additional cars plus a separate space for a boat
Positioned in the peaceful suburb of Worongary, the Gold Coast's finest beaches, restaurants and schools are only a short drive away. Beautiful beaches are 20 minutes by car, while essentials can be bought at Mudgeeraba Market or do some serious shopping at the Robina Town Centre. Robina Train Station is 14 minutes away, while the M1 is only 3 minutes away, giving access to the Gold Coast's theme parks and airport, as well as Brisbane and beyond. Reputable All Saints Anglican School and Emmanuel College are a 10-minute drive, and Somerset College is a 12-minute drive.
Secure your masterpiece today – contact Sam Guo 0423 064 310 and Julia Kuo 0402 668 885.
Disclaimer: Whilst every effort has been made to ensure the accuracy of these particulars, no warranty is given by the vendor or the agent as to their accuracy. Interested parties should not rely on these particulars as representations of fact but must instead satisfy themselves by inspection or otherwise.
Disclaimer: It should be noted that this property is being sold by auction, therefore due to government legislation a price guide isn't available. The website possibly filtered this property into a price range for functionality purposes. Any estimates on this page are not provided by the agent and should not be taken as a price guide.
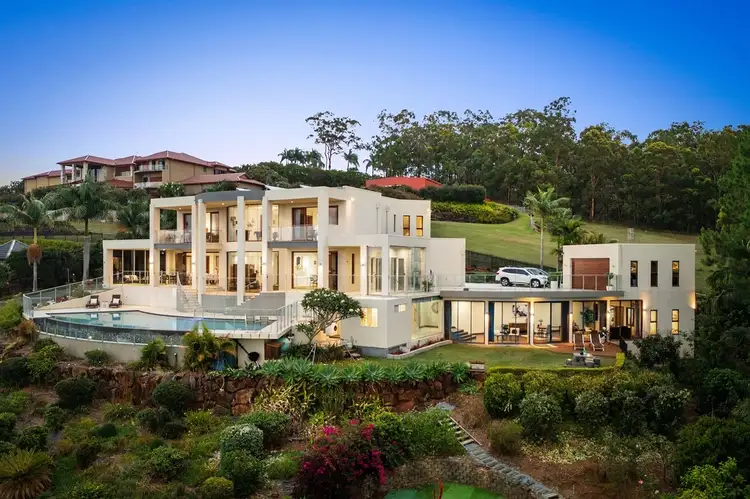
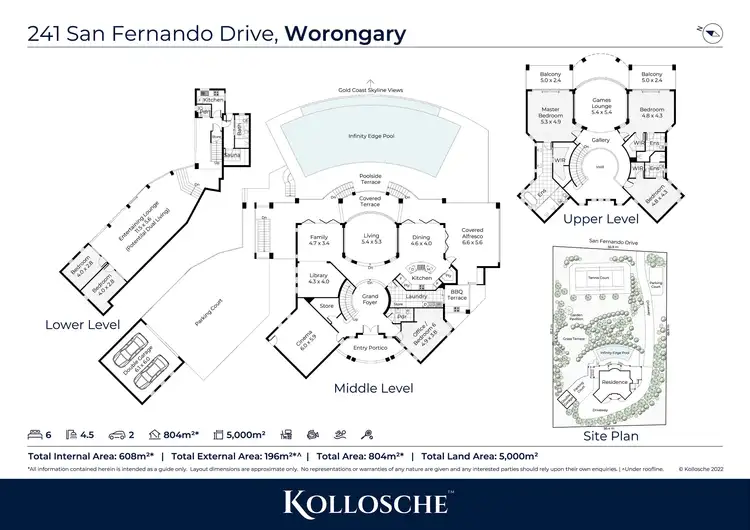
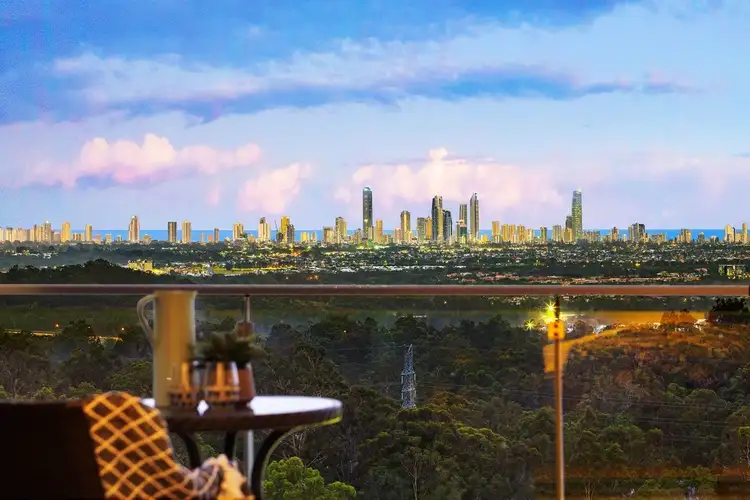
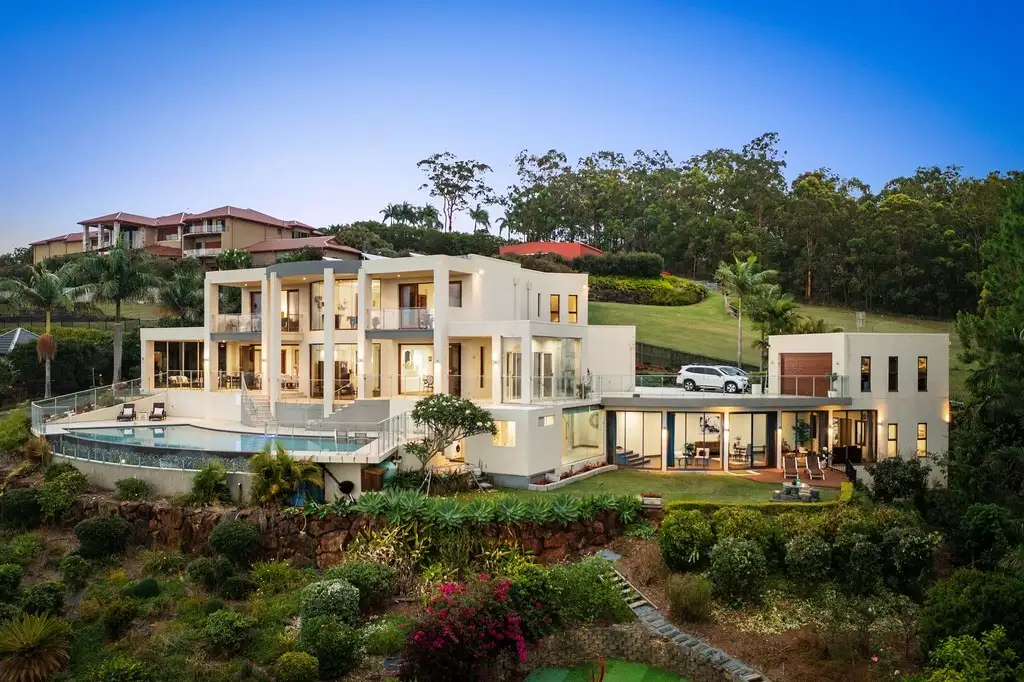


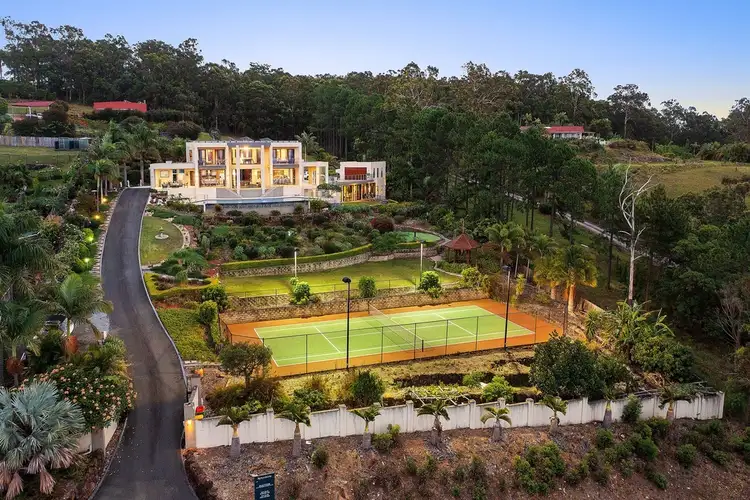
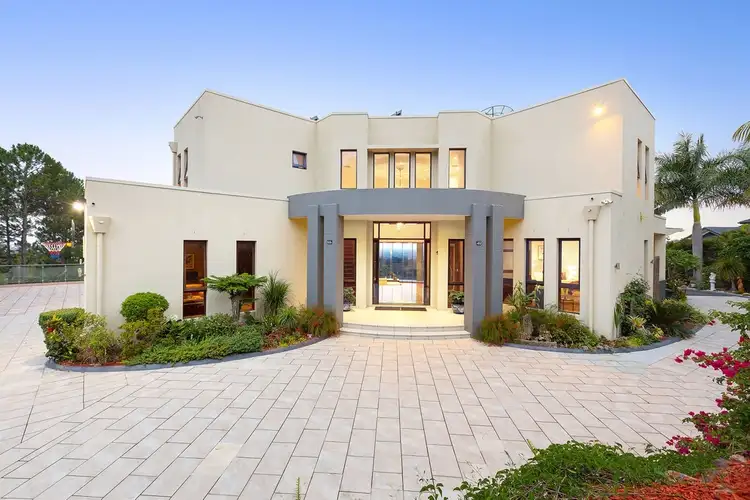
 View more
View more View more
View more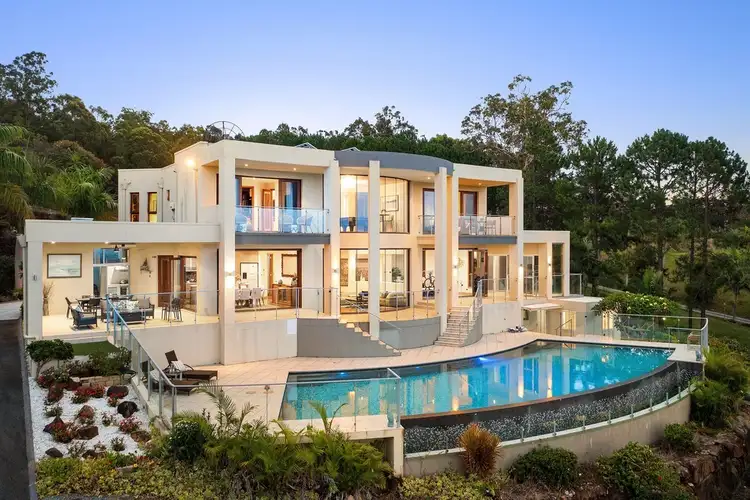 View more
View more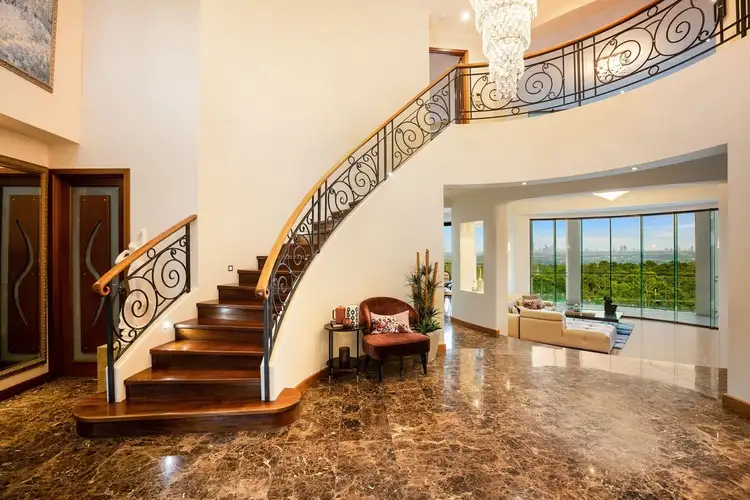 View more
View more
