Best offers by 12pm Wednesday 6th June 2018 (Unless sold prior)
When two architects get their creative hands on a humble Hills weatherboard, expect efficient use of space, sharp lines, a finger on sustainability and the downright stylish on this serene 1800sqm (approx.) block, just moments from the heart of Stirling.
Set well below Strathalbyn Road to conjure the solitude you came for; corrugated iron, Kanmantoo Blue Stone, weatherboard in charcoal, and the contrasting angles of its architectural additions form a striking first impression, yet meld into the countryside like a chameleon.
Even the two water tanks, totalling 45,000 litres, look like aesthetic masterstrokes; yet serve as fully functional pieces of this sustainable, solar powered puzzle.
And the loving owners of many years have pieced together its progression from a quaint (and probably boring) 70s abode, to the cool and quirky 3-bedroom home it is today.
From the Sydney Blue Gum floors that stretch from front to back in a simple floorplan that puts bedrooms on one side and communal zones on the other in its long orientation; to the textured brace board, chic pendant lighting, steel feature cladding and lab sink...
This is anything but beige.
Three bedrooms - all with built-in robes and French door access to the landscaped great outdoors - a super functional kitchen and two main living areas prove that, amongst all the personality, a tried and true layout always works best.
We can picture a rainy Sunday with a book and glass of wine in the newly carpeted retreat, while dinner simmers away; or sunny Saturdays outside, where kids use the architectural cubby as a base to explore.
Can you see it?
And there's much more to see:
- Large shed/garage (20.9sqm) and wood store (9.12sqm), plus onsite parking for multiple cars
- Sleek, handle-less cabinetry, Nobel stainless steel oven, dishwasher, breakfast bar and stylish subway tile splashback to kitchen
- 3KW solar panel system with German inverter - for heavily reduced energy bills and green footprint
- Biocycle wastewater management
- Polished concrete floors to bathroom
- Thermal glazed windows to assist passive solar design
- Gas heater
- Lots of koalas, kangaroos and echidnas to meet
- And so much more...
Specifications:
CT / 5656/383
Council / City of Adelaide Hills
Zoning / W(PP)'2
Built / 1977
Land / 1800m2
Council Rates / $1572.00pa
ES Levy / $236.60pa
All information provided has been obtained from sources we believe to be accurate, however, we cannot guarantee the information is accurate and we accept no liability for any errors or omissions (including but not limited to a property's land size, floor plans and size, building age and condition). Interested parties should make their own inquiries and obtain their own legal advice. Should this property be scheduled for auction, the Vendor's Statement may be inspected at any Harris Real Estate office for 3 consecutive business days immediately preceding the auction and at the auction for 30 minutes before it starts.
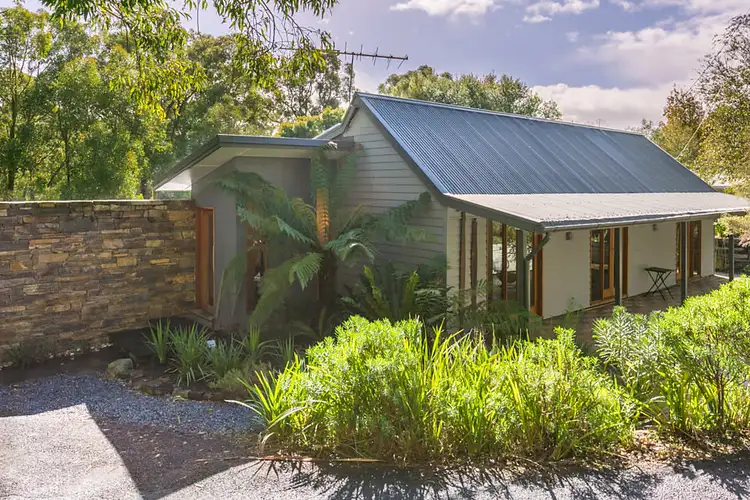
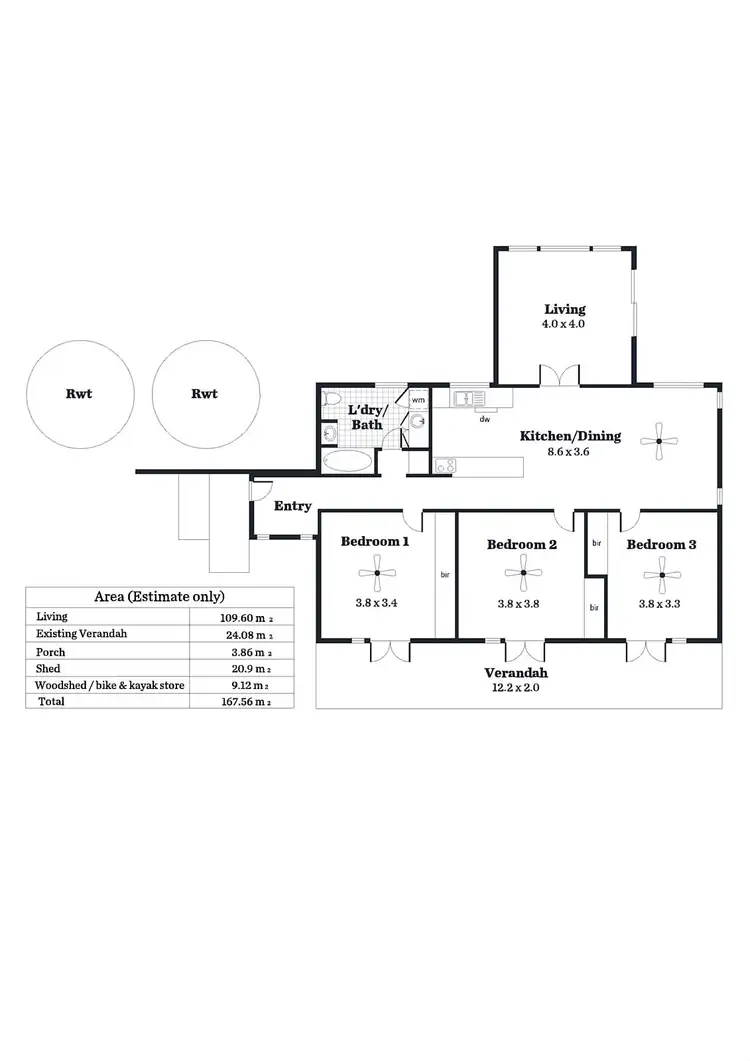
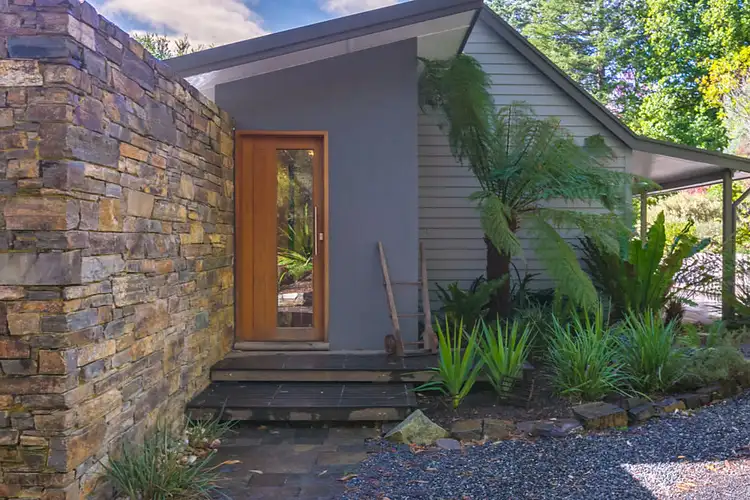
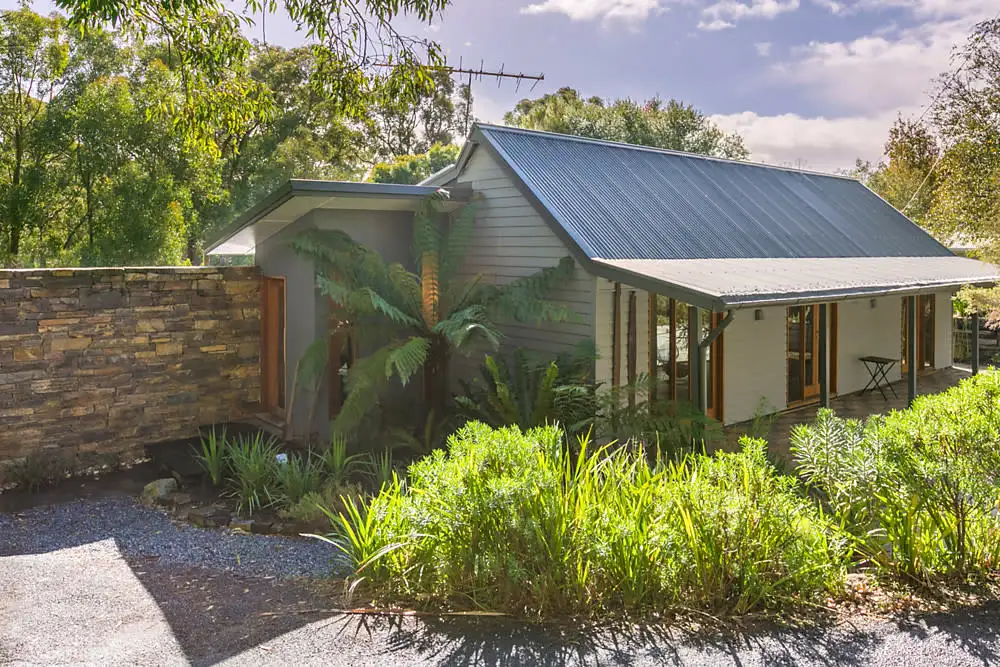


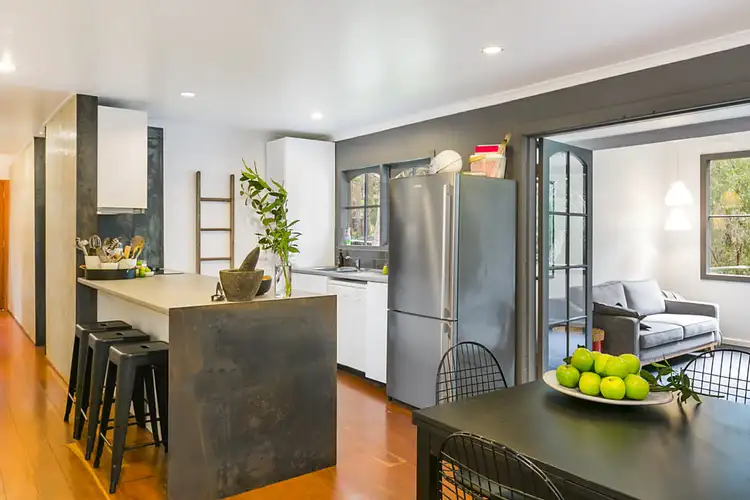

 View more
View more View more
View more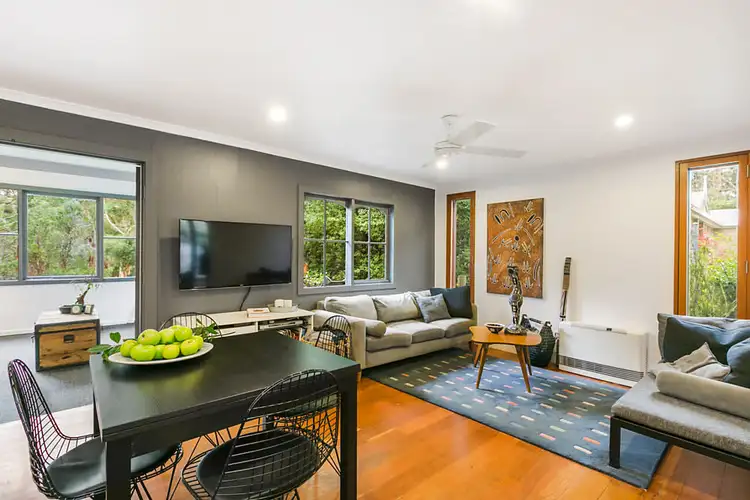 View more
View more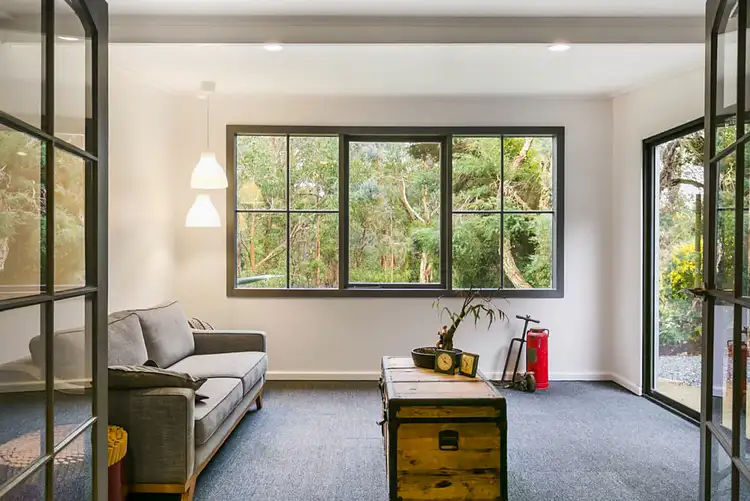 View more
View more
