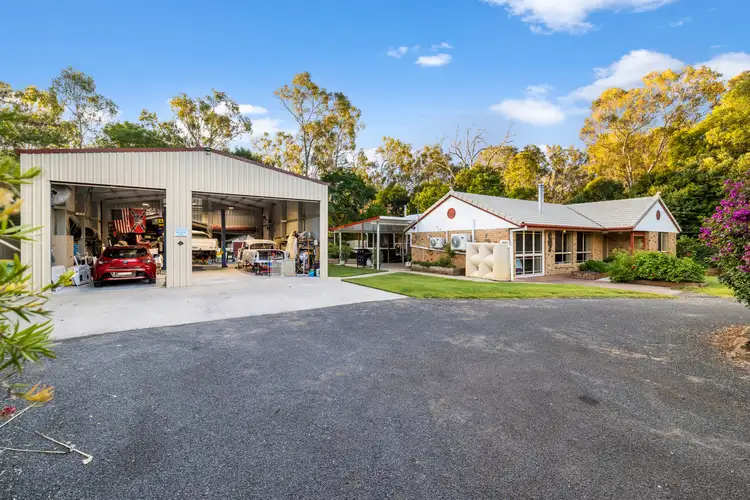*Massive price reduction - Priced to sell!*
Welcome to a truly exceptional property that offers the perfect blend of privacy, space, and convenience. Nestled on a generous 1 acre battle axe block, this stunning estate boasts an electronic gated entryway with a bitumen driveway, adorned by meticulously landscaped gardens. As you make your way towards the residence, you'll be captivated by the lush, established gardens and majestic mature trees, creating a tranquil and serene environment with ample flat grassy areas in between.
Car enthusiasts, home mechanics, and those with a penchant for toys such as caravans and boats will be delighted by the presence of a massive shed. Near new and designed with practicality in mind, this impressive structure spans 12mx10m with extra-high clearance, complete with power and lights throughout. Additionally, a convenient open bay measuring 6mx6m rests at the rear. It's an absolute haven for any hobbyist or collector.
The living arrangements on this property are truly exceptional, offering fully independent dual living options. The original low-set brick home boasts 4 bedrooms, 1 bathroom, a newly renovated kitchen, formal dining area, and a formal lounge with a cozy fireplace, perfect for those cooler evenings. Security screens adorn the entire home, ensuring peace of mind. The kitchen has undergone a recent transformation, featuring luxurious stone tops with a beautiful waterfall edge, new cabinetry, and modern appliances.
A recent extension to the main dwelling has brought forth an additional living space that is near new and seamlessly attached. This extension encompasses an open-plan living area, a generously proportioned kitchen, a wood-burning fireplace, an enormous bathroom, and two spacious bedrooms. Both living options effortlessly flow out to the expansive flyover outdoor area, where you can unwind and appreciate the deliberately crafted gardens that surround you.
Nature lovers will relish the property's prime location, as it backs onto Redbank Creek, attracting an array of native flora and fauna. Discover several garden sheds, a greenhouse, a chook run and pen, an outside dog/cat kennel, and above-ground vegetable gardens, providing endless opportunities for a sustainable and enriching lifestyle. Adding to the property's appeal is a 10KW solar system, ensuring both environmental friendliness and cost efficiency.
Features you'll love:
• Fully fenced, fully usable, flat 4,068m2 battle axe block
• Electronic gated entry with bitumen driveway and dress circle parking
• Enormous 12mx10m near new shed with extra high clearance, power and lights. It also has a opening to a further 6mx6m shed at the rear with 6mx3m carport which can be accessed by the drive through roller door
• No shortage of storage with a further 3 garden sheds, wood shed, green house, dog/cat kennel & chicken coop
• Bore 12,000L per hour plus town water
• Established gardens and manicured lawns throughout
Main Residence:
• Low-set brick with 4 bedrooms
• Walk through bathroom to master bedroom
• Formal dining and lounge area with wood burner fireplace
• Recently renovated kitchen with stone tops and waterfall edge, new appliances and cabinetry
Second Dwelling:
• Near new construction
• 2 bedrooms both with built-in robes and ceiling fans
• Open plan kitchen, dining & lounge with wood burner fireplace
• The kitchen offers ample bench space on the stone tops fitted with oven, stove & double fridge space
• The bathroom is enormous, built for disability access
• Private verandah with roller blinds
• Disability ramp at the rear entry
Outdoor Area:
• Two large flyover encompass a massive space for outdoor living
• Plunge pool spa
Situated mere minutes away from the township of Esk, you'll enjoy the convenience of nearby amenities while relishing the feeling of seclusion. Surrounded by purpose-built gardens and blissfully unaware of the hustle and bustle of residential blocks and neighbours, this property is a rare find that offers dual living and an established sanctuary all in one.
Don't miss out on the opportunity to call this remarkable property your own. Embrace the harmonious lifestyle it offers and schedule a private viewing today.








 View more
View more View more
View more View more
View more View more
View more
