$430,000
3 Bed • 1 Bath • 3 Car • 950m²
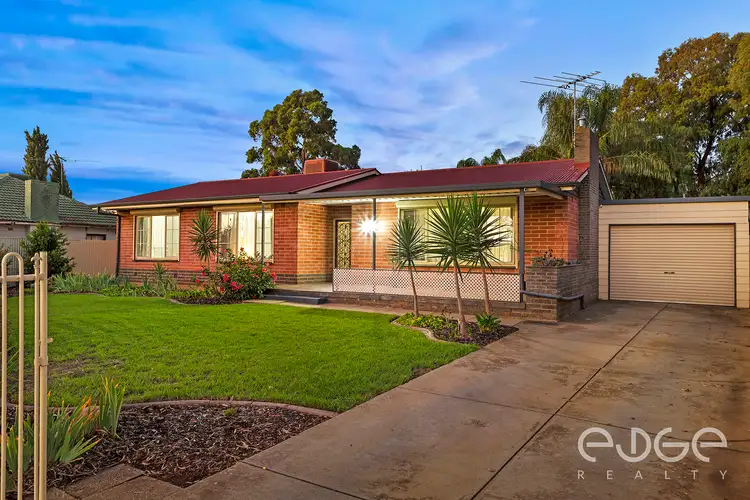
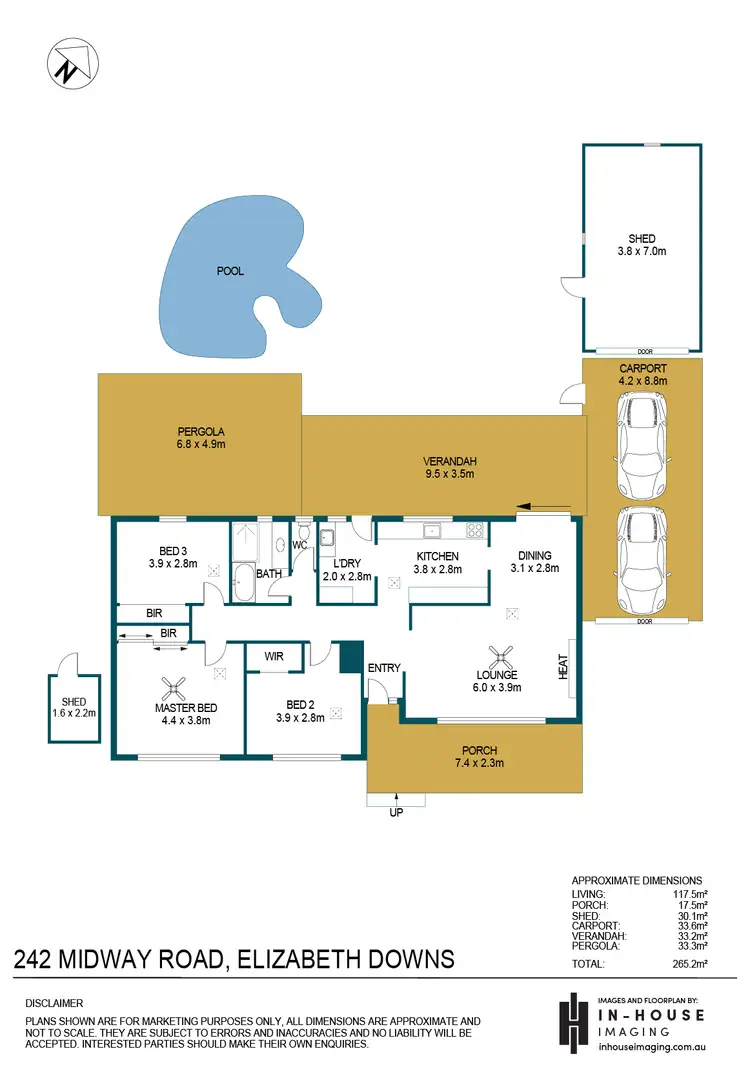
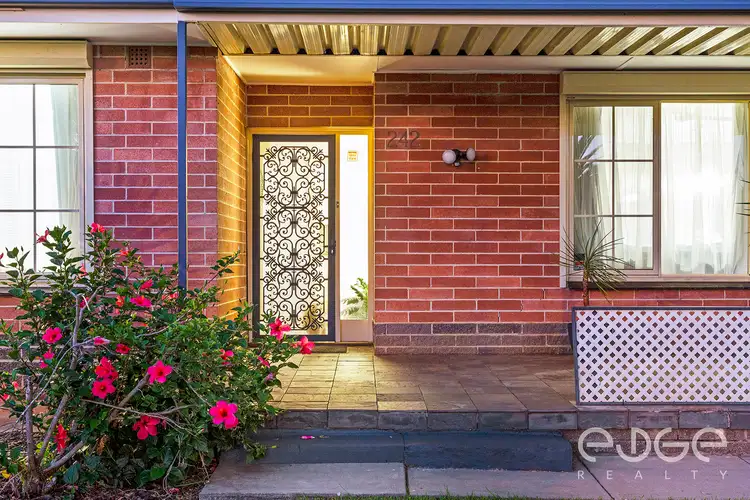
+25
Sold
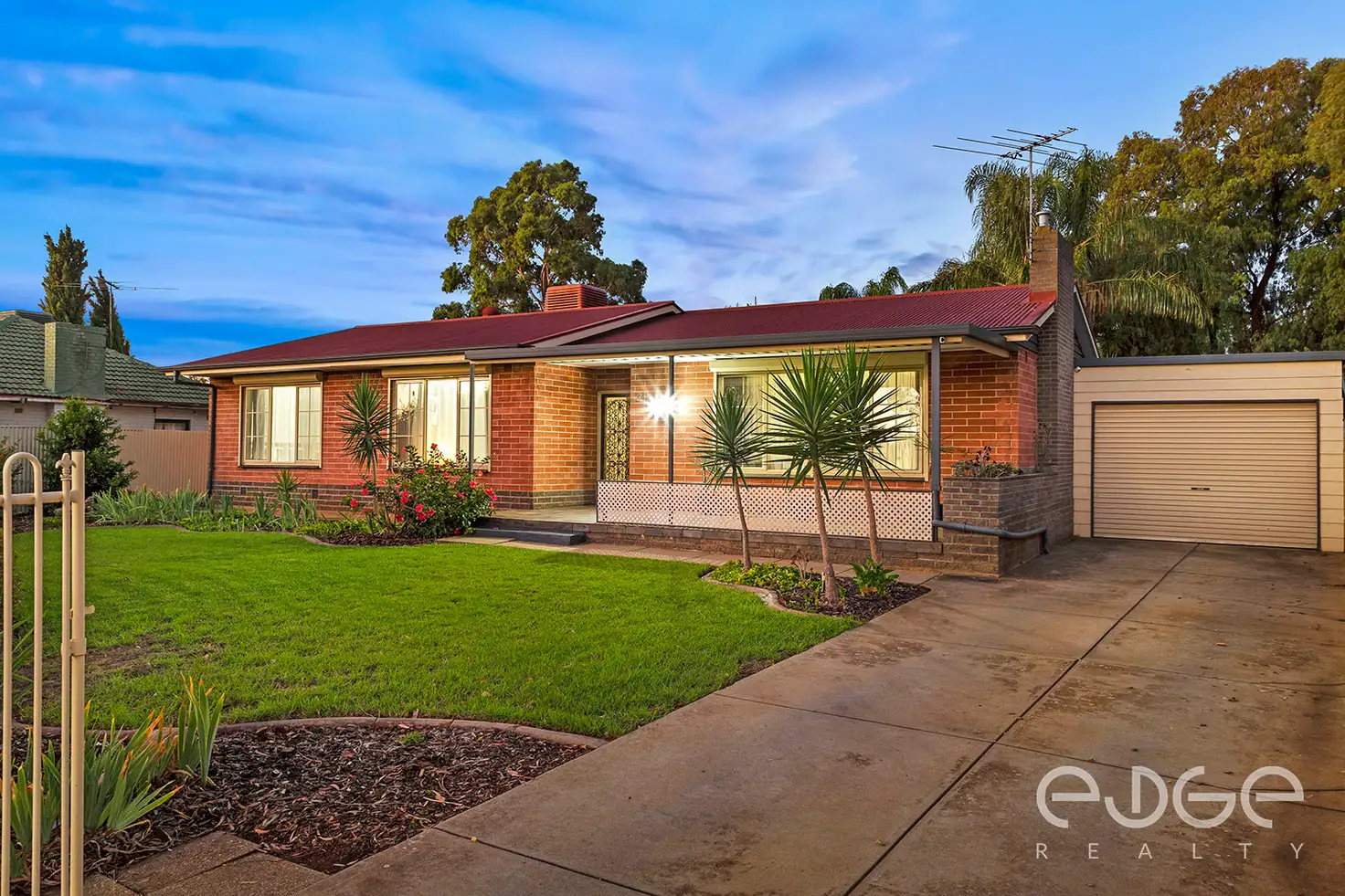


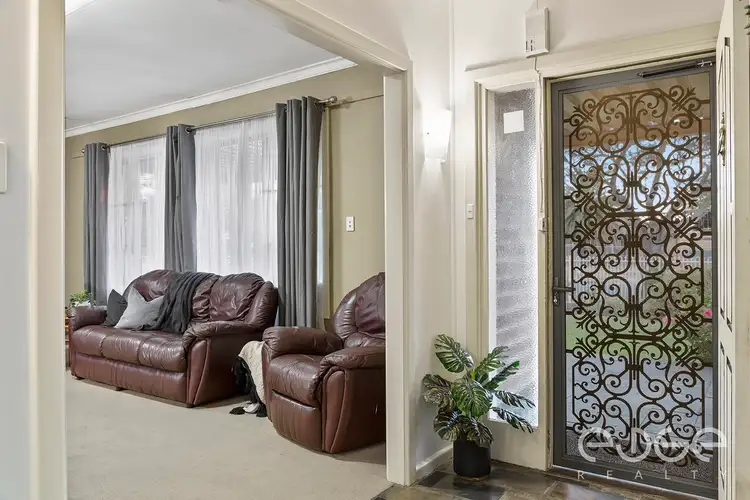

+23
Sold
242 Midway Road, Elizabeth Downs SA 5113
Copy address
$430,000
- 3Bed
- 1Bath
- 3 Car
- 950m²
House Sold on Tue 26 Apr, 2022
What's around Midway Road
House description
“Your Dream Family Home Might be Closer than you Think!”
Property features
Building details
Area: 117m²
Land details
Area: 950m²
Frontage: 21m²
Interactive media & resources
What's around Midway Road
 View more
View more View more
View more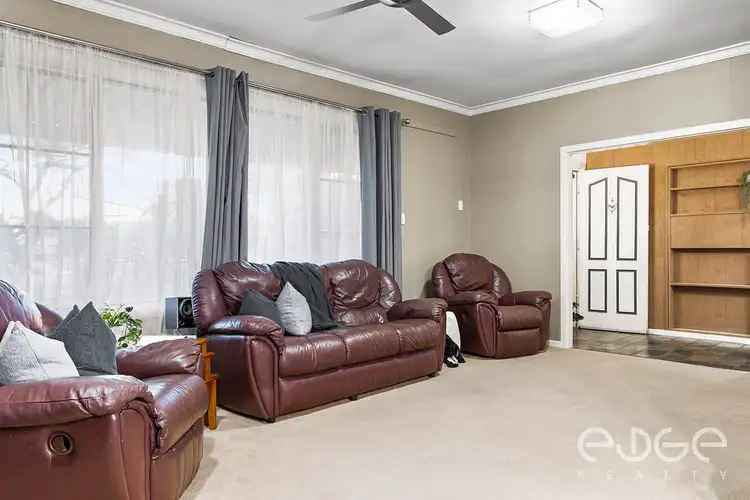 View more
View more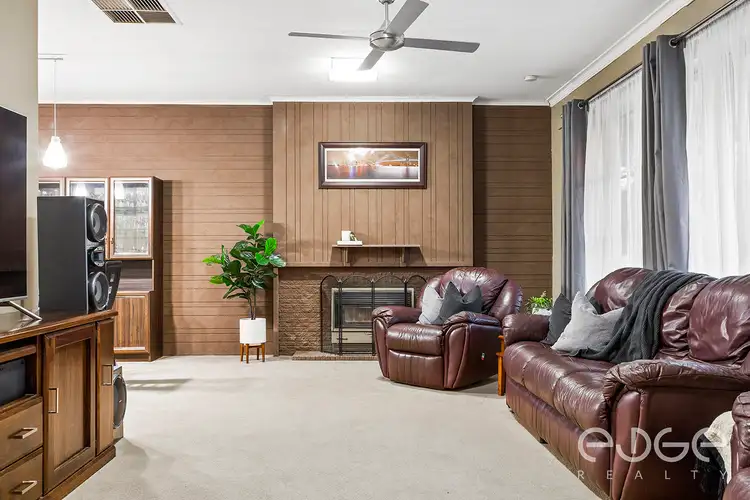 View more
View moreContact the real estate agent

Mike Lao
Edge Realty
0Not yet rated
Send an enquiry
This property has been sold
But you can still contact the agent242 Midway Road, Elizabeth Downs SA 5113
Nearby schools in and around Elizabeth Downs, SA
Top reviews by locals of Elizabeth Downs, SA 5113
Discover what it's like to live in Elizabeth Downs before you inspect or move.
Discussions in Elizabeth Downs, SA
Wondering what the latest hot topics are in Elizabeth Downs, South Australia?
Similar Houses for sale in Elizabeth Downs, SA 5113
Properties for sale in nearby suburbs
Report Listing
