If you are looking for a beautiful family home with a king sized master bedroom, two bathrooms and a large family backyard, then this could be the one for you.
This spacious and very comfortable property has a sense of style, light and space that will captivate you with beautiful indoor/outdoor entertaining areas. The large sundeck with water and mountain views along with a covered courtyard will make entertaining family and friends a breeze.
The chef inspired kitchen features a gas cook top, stainless steel oven, range hood, stainless steel dishwasher, soft close drawers and doors, plenty of storage and bench space, large corner pantry and breakfast bar for 4.
The open plan kitchen, dining room, and spacious living room all make the most of the relaxing 160 degree water and mountain views. Plenty of sunshine and natural light is on offer with its north west/west orientation. Whether cooking up a storm in the kitchen, relaxing in the living room or enjoying the abundant sunshine while eating breakfast on the sundeck, this is truly a beautiful home to be enjoyed and loved.
The king size master bedroom with a light and bright ensuite, plenty of built in robe space and garden outlooks is sure to impress. The second and third bedrooms are both double size bedrooms with generous built in robes.
The home is complemented by a family sized bathroom offering a relaxing bath, separate shower, toilet and vanity. The laundry is conveniently located with plenty of storage space and direct outside access. The home also offers a separate downstairs utility room/studio space with storage space, under house storage and a workshop with light and power.
With plenty of off street parking for additional cars, boats, caravans and a fully fenced child and pet friendly backyard, this property is sure to impress.
The property offers a relaxed and comfortable lifestyle, with beautiful water and mountain views, plenty of sunshine and located and only five minutes' drive from Shoreline Plaza, beaches, schools and shops. For further information or a private inspection please call Brendon Campbell on his mobile
- Wonderful water views from kitchen, dining, living room and second bedroom
- Warm and cosy wood heater and Led lighting
- Child and pet friendly fully fenced backyard
- Large laundry with built in storage and direct outside access
- Workshop with light and power and separate storage spaces
- Low maintenance brick and iron roof construction
The information contained herein has been supplied to us and we have no reason to doubt its accuracy, however, we cannot guarantee it. Accordingly, all interested parties should make their own enquiries to verify this information.
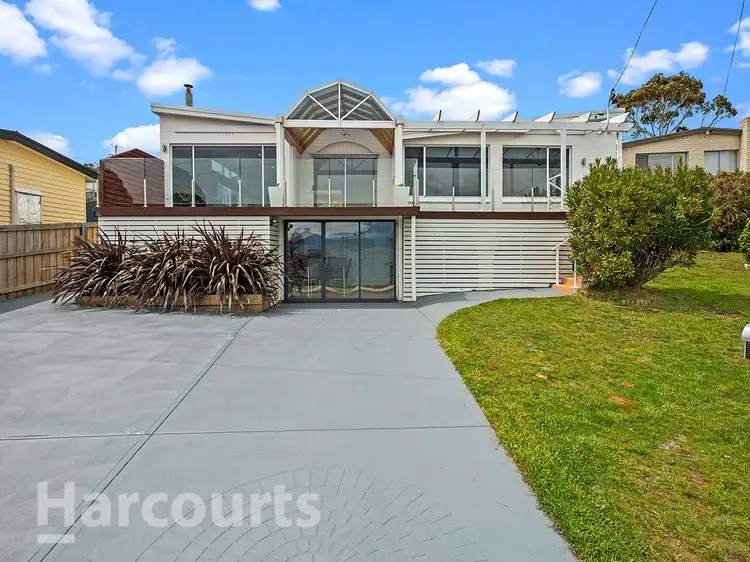
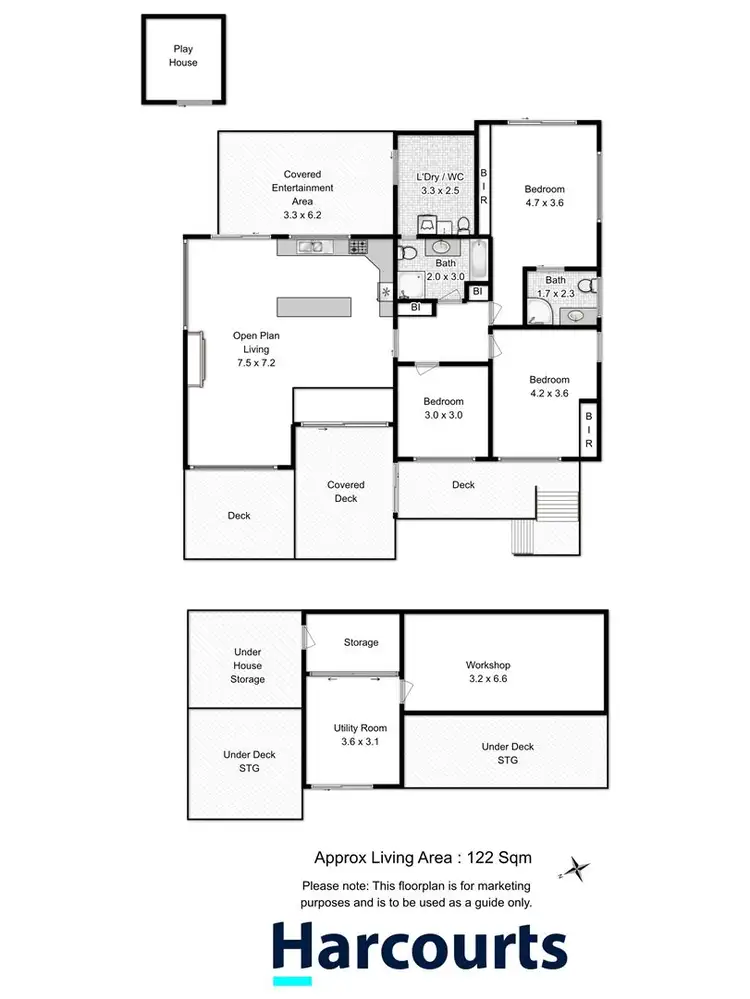
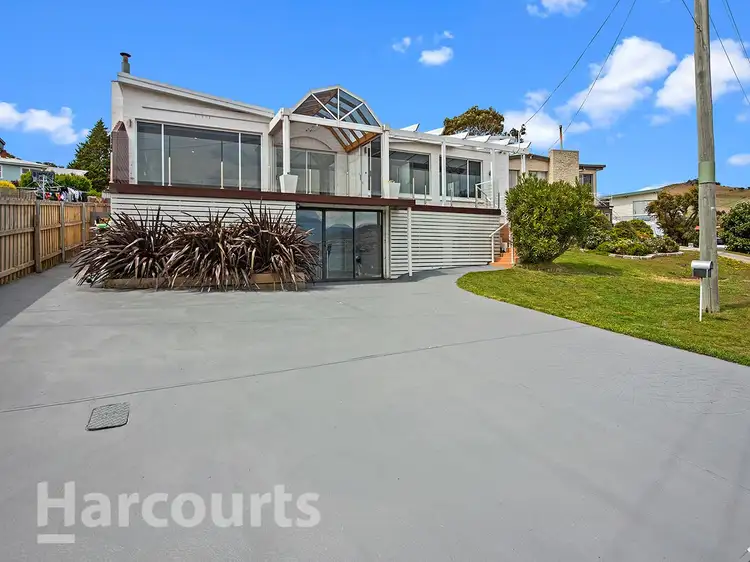
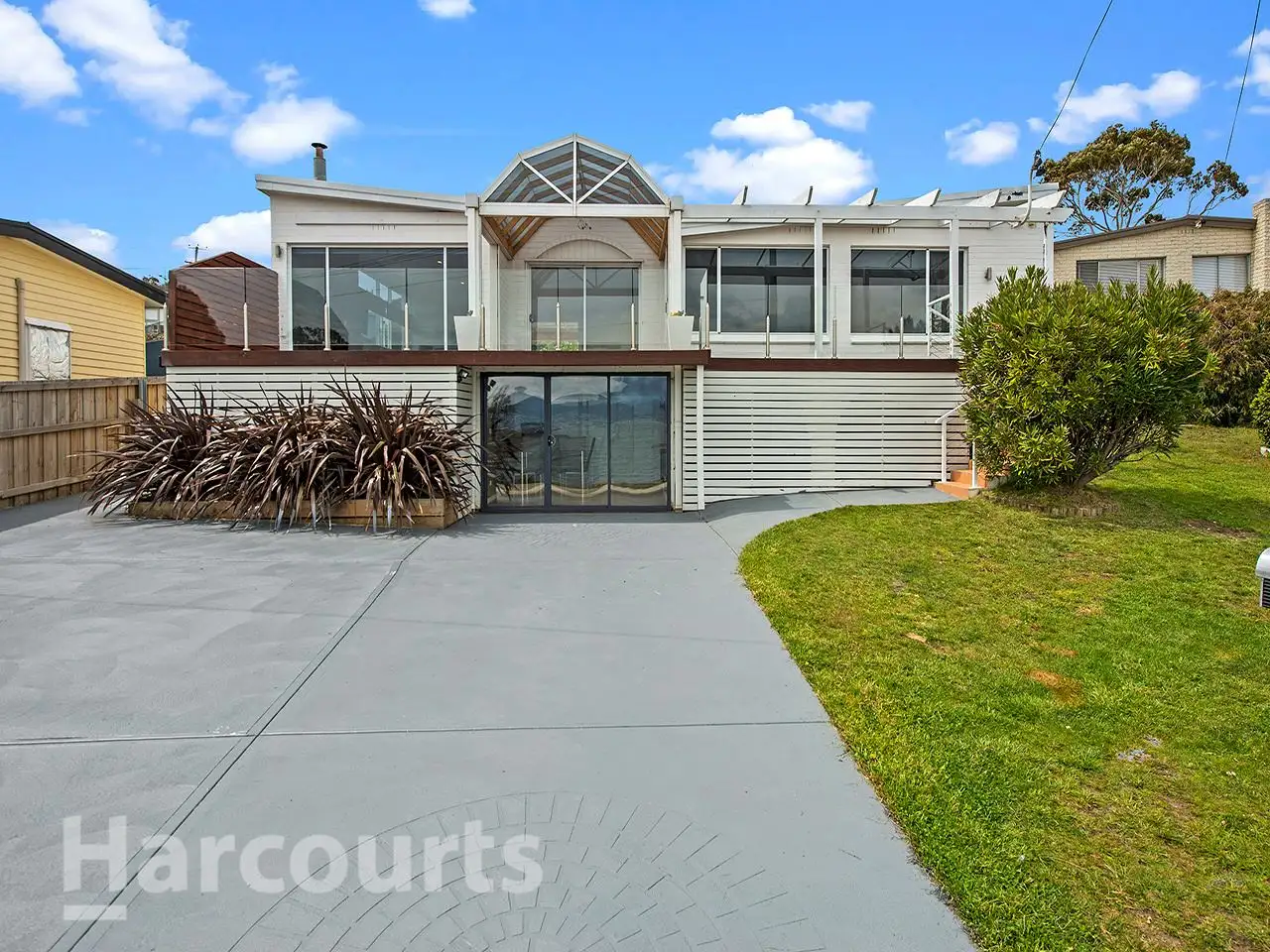


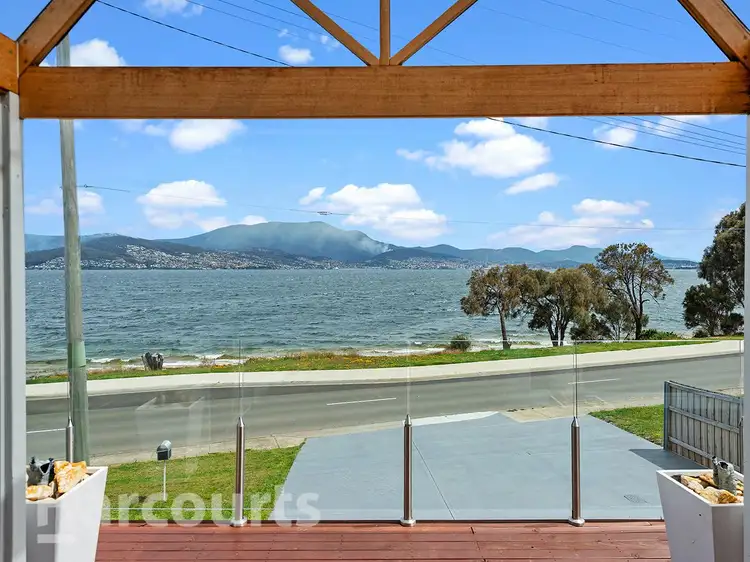
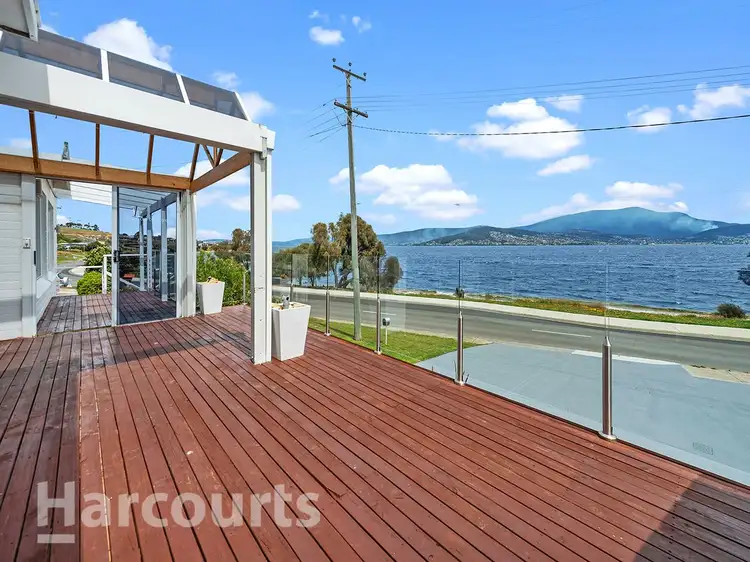
 View more
View more View more
View more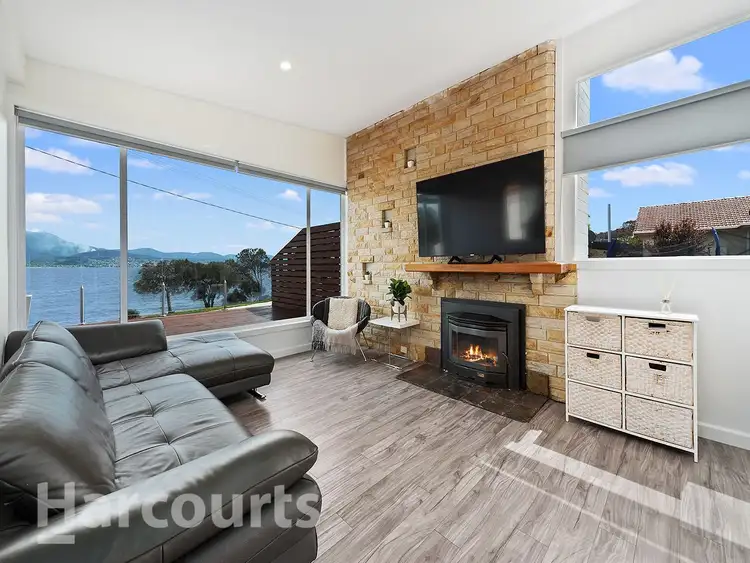 View more
View more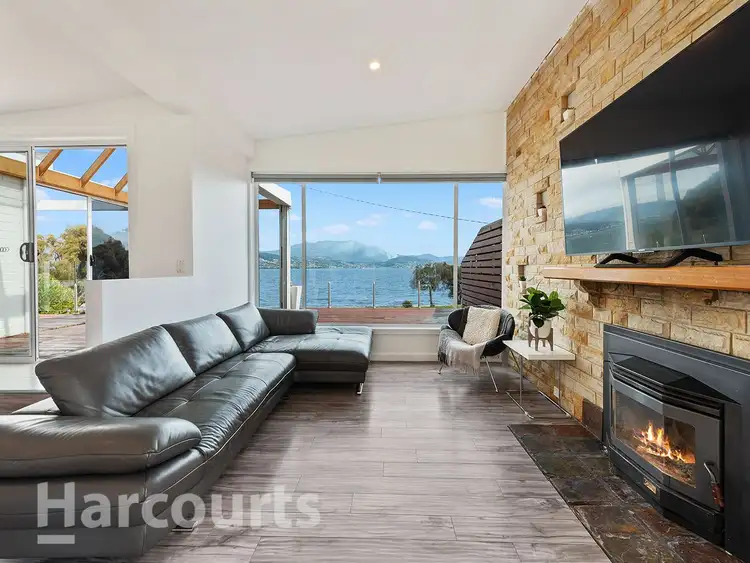 View more
View more
