Set on almost 6 acres in the beautiful Jane Brook Valley, this tastefully renovated pre-WW1 weatherboard and iron property enjoys a wonderful elevated site with a northerly aspect and a superb selection of trees and shrubs providing privacy and shade. Together with 4 paddocks, 2 stables and large shed of approximately 16m x 13m, this presents a rare opportunity for anyone who appreciates a Perth Hills heritage property and loves their horses, country walks and the wonderful Parkerville landscape.
You?ll be entranced just walking through the cottage garden, with its level reticulated lawn, profusion of shrubs, native plants, arbour and childrens? cubby house. On entering through the feature lead-light front door one is immediately struck by the charm of painted timber lap walls, high ceilings and exquisite polished jarrah floors. Walking through the house, one quickly appreciates how well the current owners have incorporated the characteristic Art Deco design elements into their thoughtful renovations.
The lounge room is a real haven with a slow combustion wood burner set against a feature coffee rock wall and French doors opening onto a large patio and garden. Stepping down from the lounge one enters the magnificent open plan country kitchen, dining and family area, which features a jarrah herring bone ceiling with exposed beams, large bespoke jarrah cupboards, large oven with a 5 ring burner, stone worktops and dishwasher. A slow combustion wood burner and floor to ceiling coffee rock chimney breast provides an eye-catching centrepiece to this room which just oozes warmth and character. French doors open out to give access to the ornate gable roofed timber entertaining area. The well-appointed laundry with ample cupboard and bench space is discreetly positioned off this room.
Conveniently located in the centre of the house is the spacious study area, which comfortably accommodates 2 separate desk and work areas, and also benefits from French windows to the verandah. Leading off the study is the master bedroom wing of the house, which includes the large main bathroom or parent?s private bathroom, complete with claw foot bath, separate shower, bespoke wood vanity unit, wash hand basin, and w.c., and an ante-room with space for two large wardrobes. A separate hallway leads to the other 3 bedrooms, 2 of which are queen size with built in wardrobes and with individual private access to the second bathroom which is equipped with w.c., shower and pedestal basin. The house is heated by a combination of the two wood burners in the lounge room and family area, reverse cycle air conditioner in the kitchen /dining area, plus ducted evaporative air conditioning elsewhere.
Outside the large powered shed, approximately 16m x 13m in size, has ample overhead clearance, a concrete floor and three individual remotely operable roller doors. This will easily accommodate your boat, horse float and much more besides. In front of the shed is an extensive parking and turning area. A horse yard with 2 stables and integral feed shed has also been recently constructed. There is permission for 2 horses to be kept on the property.
The house features
• Bedrooms: 4
• 2 Bathrooms
• Jarrah floors
• Large open plan kitchen, dining and family area with jarrah floors and ceiling
• Lounge room
• Study
• Large wooden gable roofed outdoor entertainment area
• Art Deco interior design elements
• Two slow combustion wood burners
• Ducted evaporative and reverse cycle air conditioning
• Two new stables and one feed shed
• New 16m x 13m (approx.) shed with triple automatic door and power
• Large new parking apron adjacent to shed
2420 Riley Road is a wonderful home for any family looking for a beautiful country retreat with access to Heritage Trail Walks, a short drive to Parkerville with its renowned Tavern, and local Primary and Senior schools. The centre of Mundaring with its growing selection of supermarkets and independent retailers is less than 10 mins drive, and the TransPerth Midland railway station is only 20 minutes down Great Eastern Highway, while the Perth CBD is just a 40 minute drive.
This is the property for anyone aspiring to the ultimate Hills lifestyle!
For more information on 2420 Riley Road Parkerville or for more information on all you real estate needs please call Nigel on 0407 212156
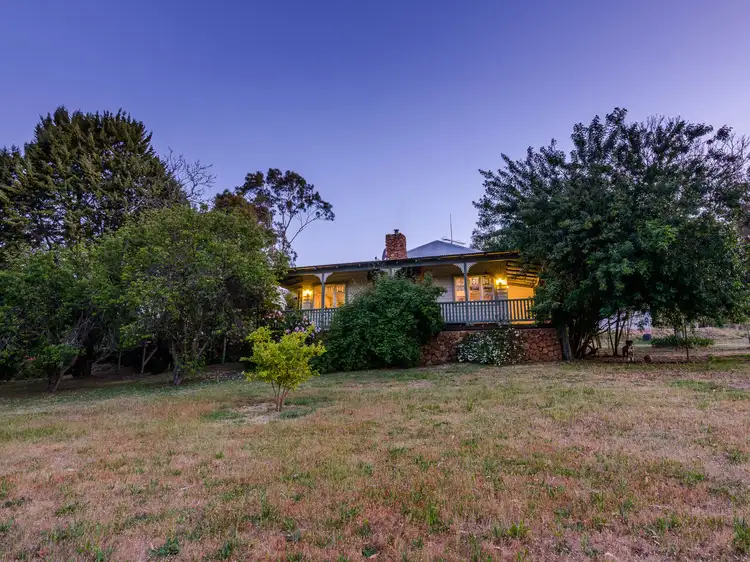
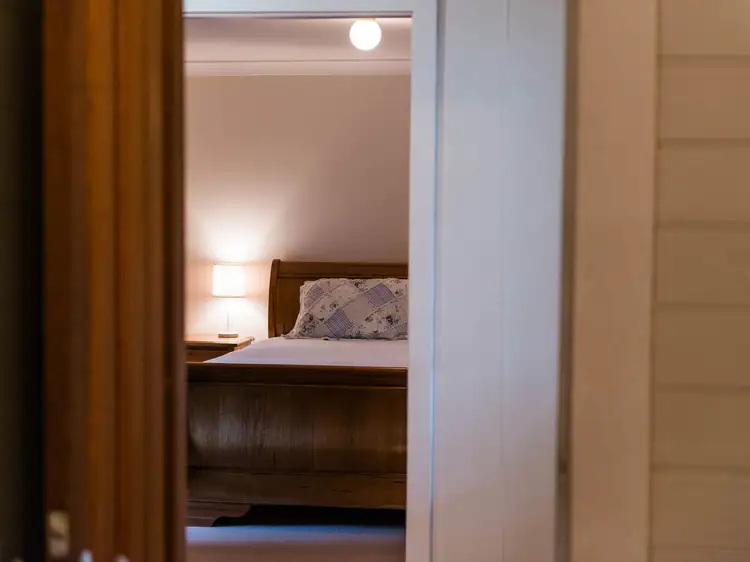
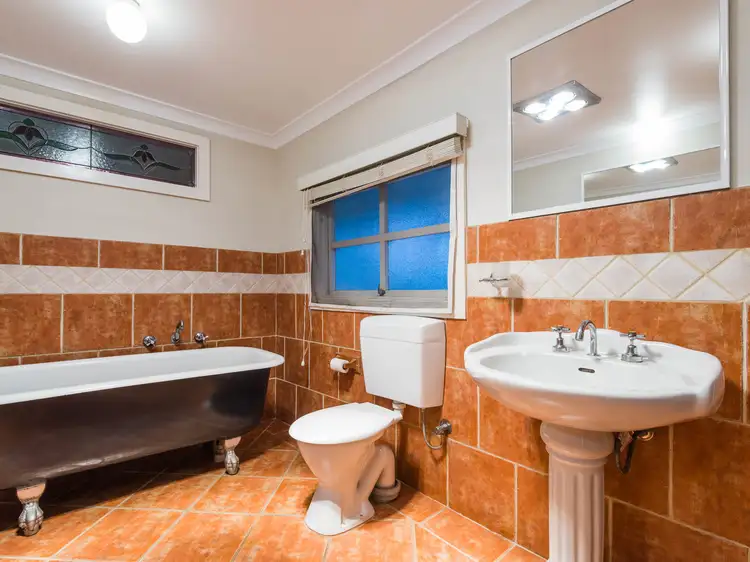
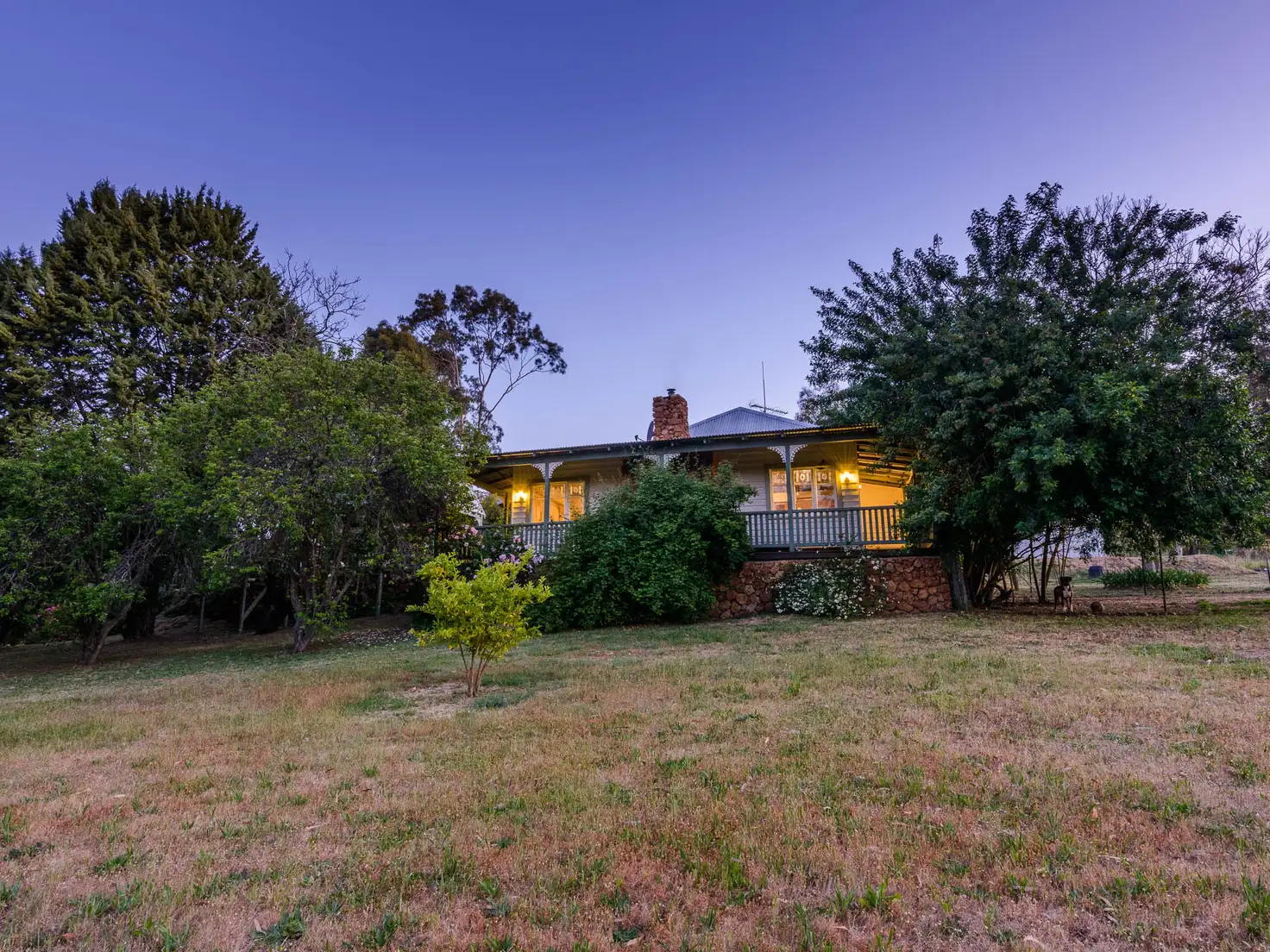


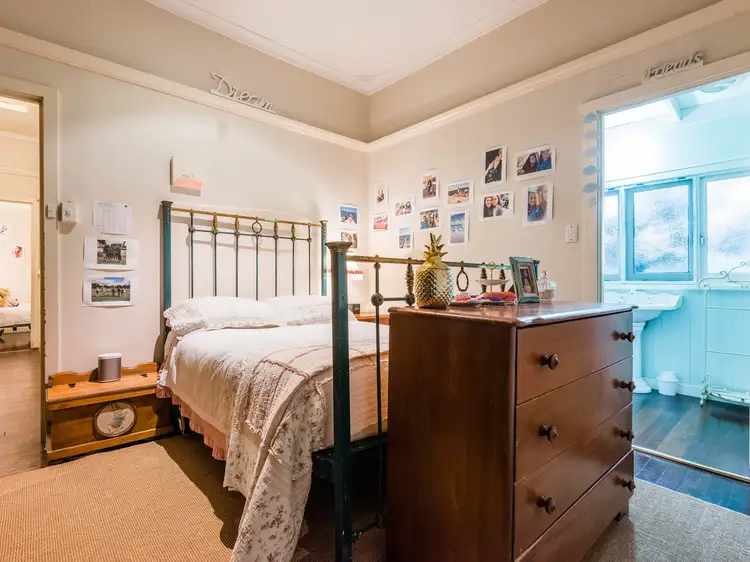
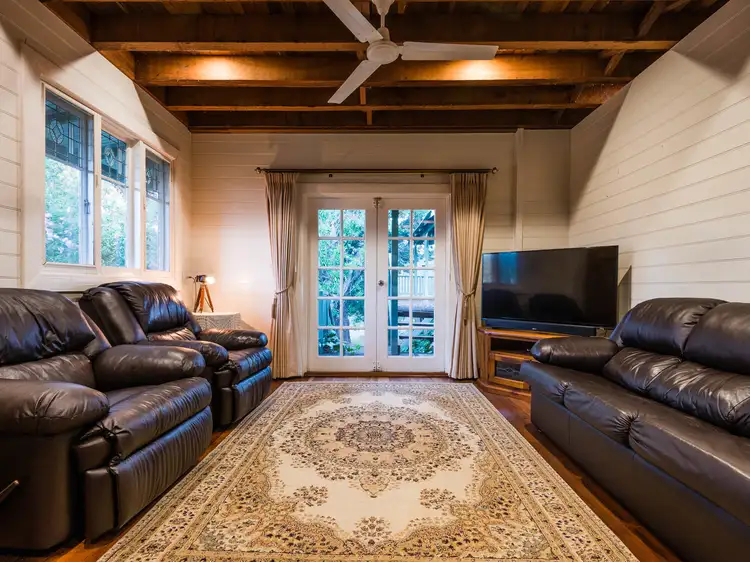
 View more
View more View more
View more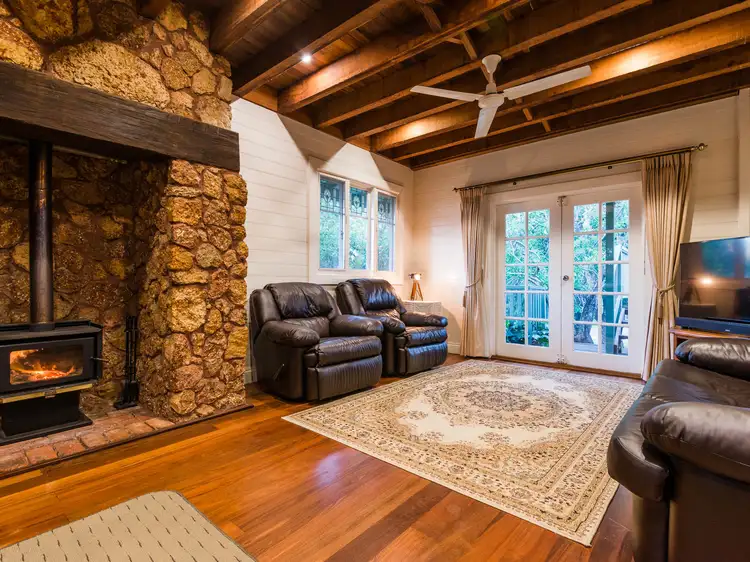 View more
View more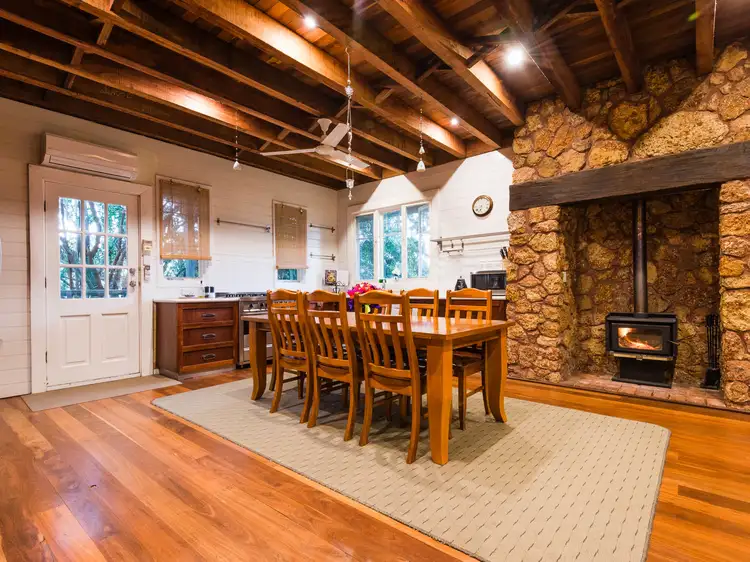 View more
View more
