Price Undisclosed
4 Bed • 2 Bath • 4 Car • 10000m²
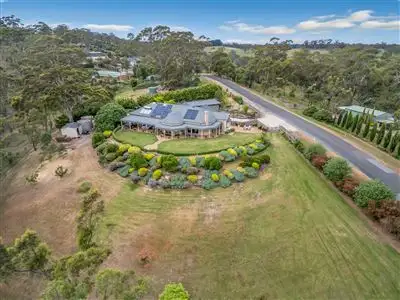
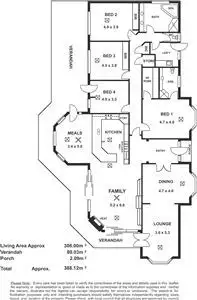
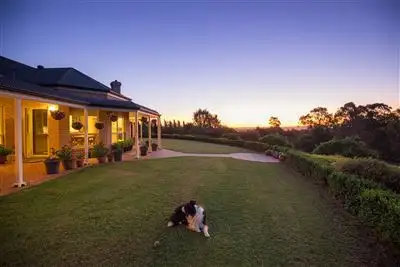
+24
Sold
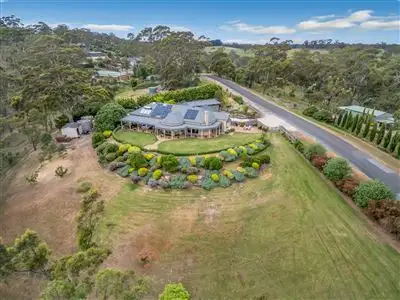


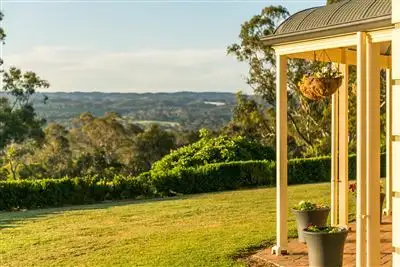
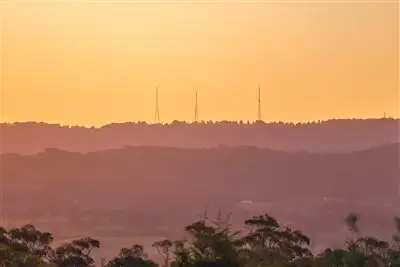
+22
Sold
243 Beasley Road, Oakbank SA 5243
Copy address
Price Undisclosed
- 4Bed
- 2Bath
- 4 Car
- 10000m²
House Sold on Fri 15 Jul, 2016
What's around Beasley Road
House description
“'BAG END' Oakbank 1.87Acres”
Property features
Other features
Land area: Land Area Ha: 1 Tenure: Freehold Property condition: Excellent Property Type: Land, Acreage/semi rural, House House style: Contemporary Garaging / carparking: Open carport Construction: Brick veneer Joinery: Timber, Roof: Colour bond Insulation: Walls, Ceiling Walls / Interior: Gyprock Flooring: Timber, Carpet and Floating Electrical: TV aerial Property Features: Safety switch, Smoke alarms, Other (Solar system) Chattels remaining: Blinds, Fixed floor coverings, Light fittings, Stove, TV aerial, Curtains Kitchen: Original, New, Designer, Modern, Open plan, Dishwasher, Separate cooktop, Separate oven, Rangehood, Extractor fan, Double sink, Breakfast bar, Microwave, Gas bottled, Pantry and Finished in (OtherStone Benchtops) Living area: Separate living, Formal dining, Separate dining, Formal lounge, Open plan Main bedroom: King Bedroom 2: Double Bedroom 3: Double Bedroom 4: Double Additional rooms: Office / study Main bathroom: Bath, Spa bath, Separate shower, Exhaust fan Laundry: Separate Workshop: Separate Views: Rural, Bush, Private Aspect: North, West Outdoor living: Entertainment area (Covered, Uncovered), Garden, BBQ area, Deck / patio Fencing: Fully fenced Land contour: Flat, Flat to sloping Grounds: Landscaped / designer, Manicured, Backyard access, Tidy Garden: Garden shed (Number of sheds: 2) Sewerage: Bio cycle Locality: Close to schools, Close to transport, Close to shopsBuilding details
Area: 308m²
Land details
Area: 10000m²
Property video
Can't inspect the property in person? See what's inside in the video tour.
Interactive media & resources
What's around Beasley Road
 View more
View more View more
View more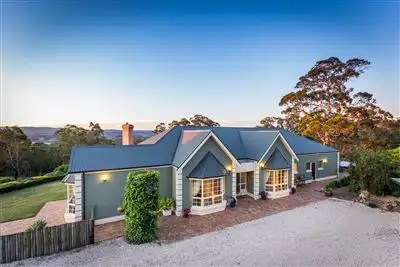 View more
View more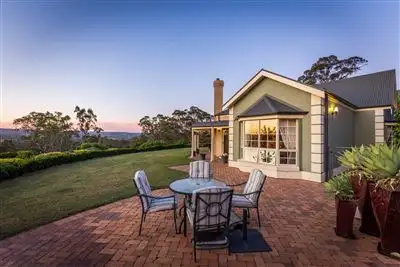 View more
View moreContact the real estate agent

Angus Campbell
Harcourts - Adelaide Hills
0Not yet rated
Send an enquiry
This property has been sold
But you can still contact the agent243 Beasley Road, Oakbank SA 5243
Nearby schools in and around Oakbank, SA
Top reviews by locals of Oakbank, SA 5243
Discover what it's like to live in Oakbank before you inspect or move.
Discussions in Oakbank, SA
Wondering what the latest hot topics are in Oakbank, South Australia?
Similar Houses for sale in Oakbank, SA 5243
Properties for sale in nearby suburbs
Report Listing
