Price Undisclosed
4 Bed • 1 Bath • 8 Car • 121405.692672m²
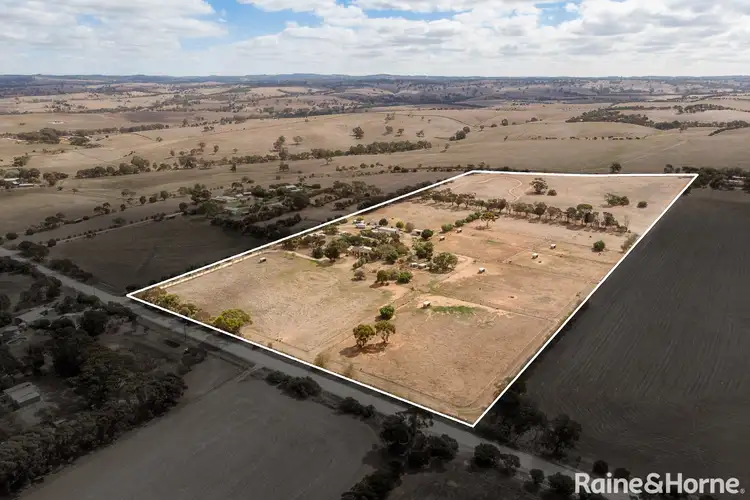
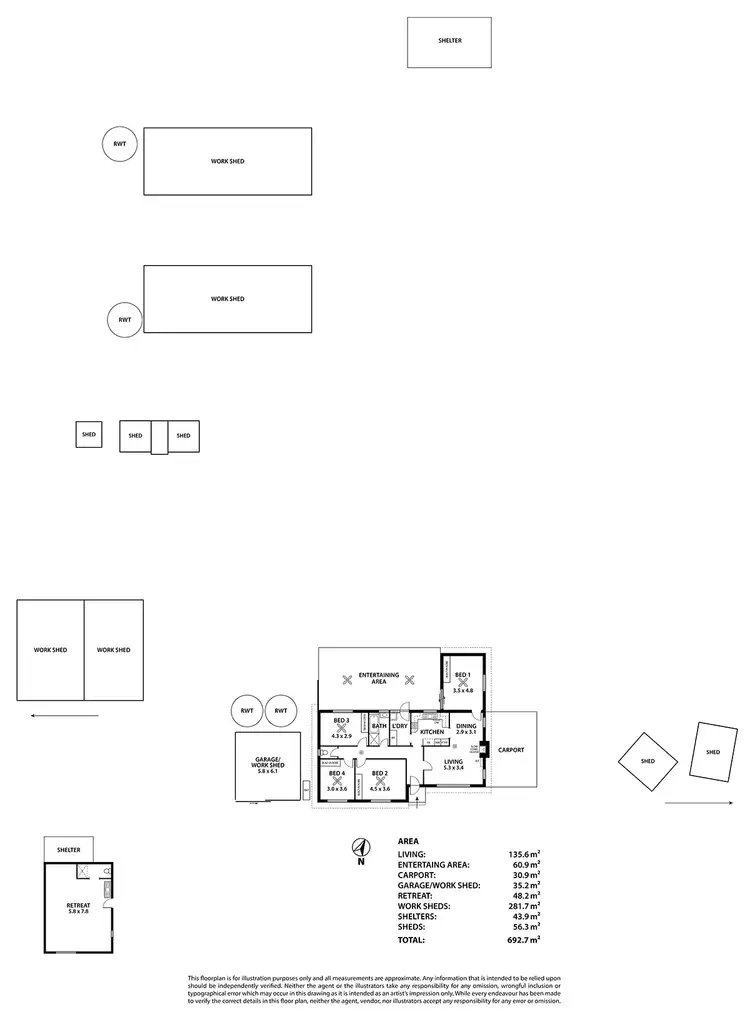
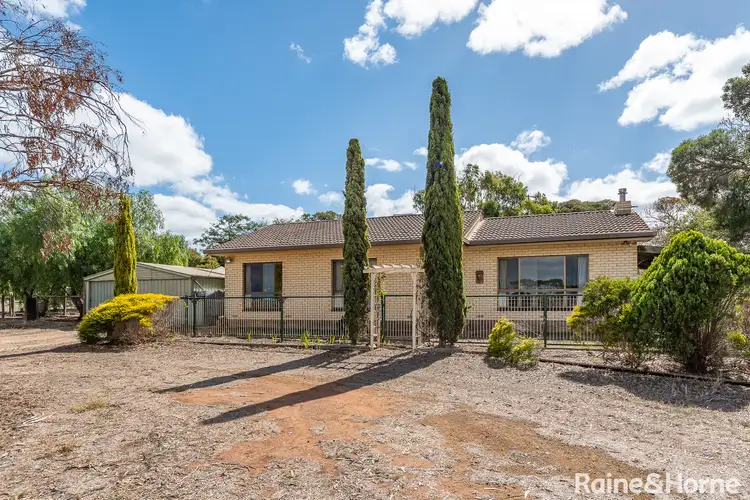
+14
Sold
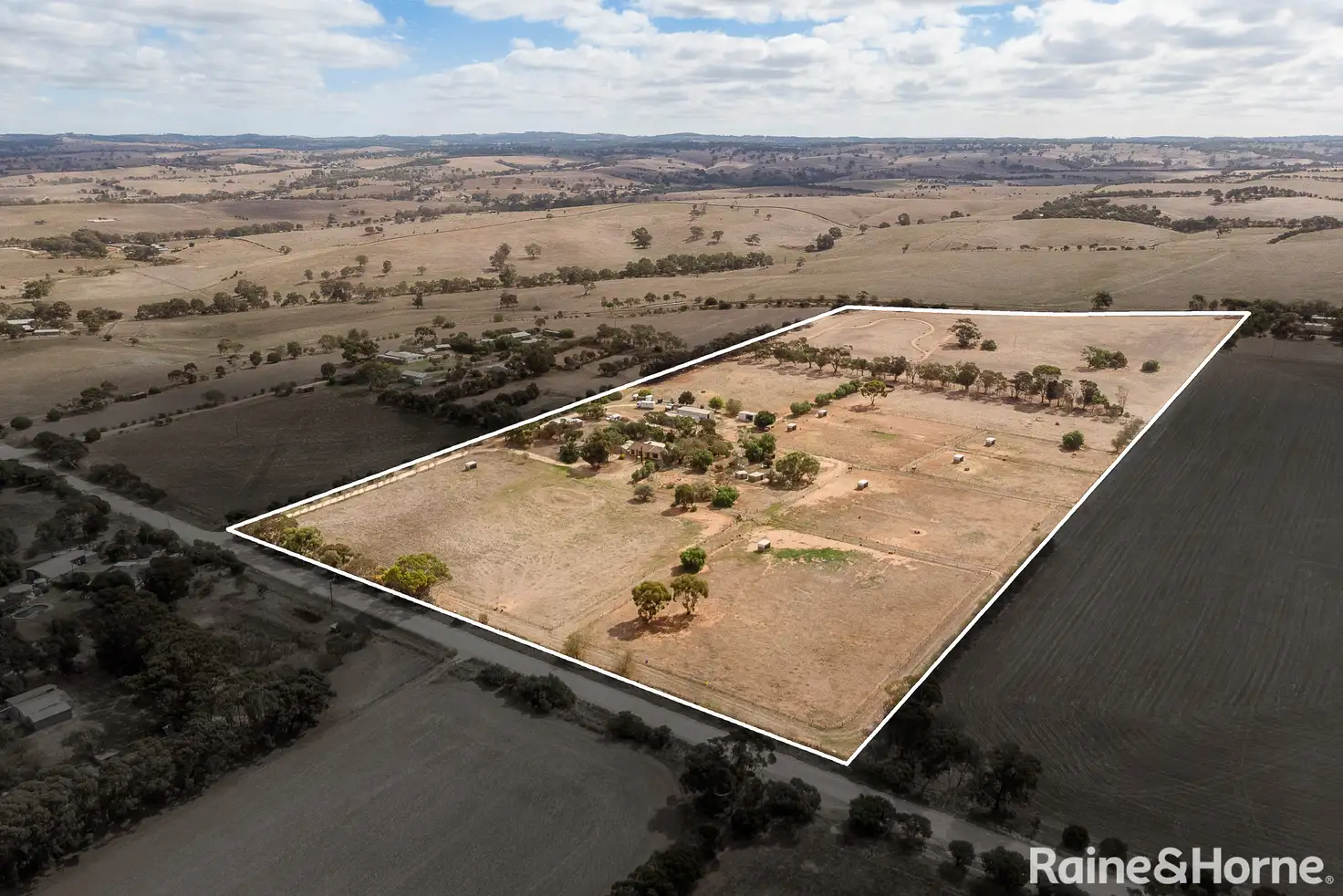


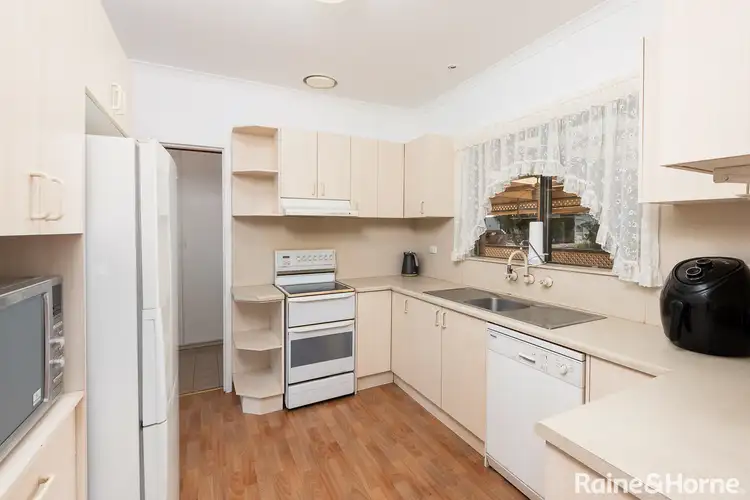
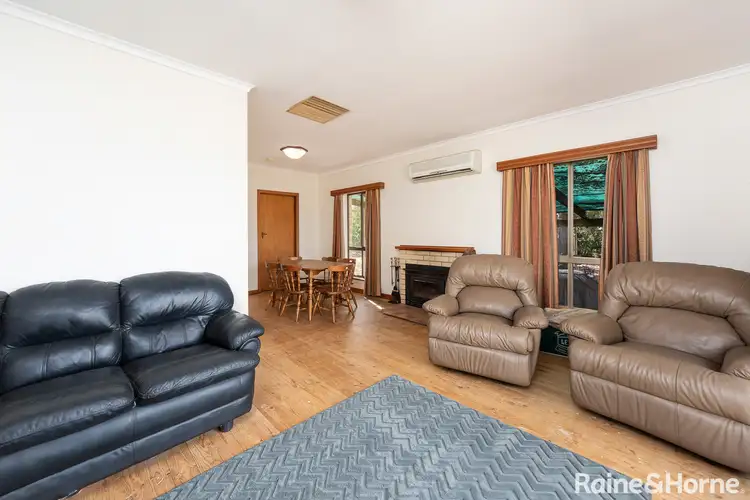
+12
Sold
243 Burnside Road, Strathalbyn SA 5255
Copy address
Price Undisclosed
- 4Bed
- 1Bath
- 8 Car
- 121405.692672m²
House Sold on Tue 8 Jun, 2021
What's around Burnside Road
House description
“"Forrest Lodge"- 30 Acres of Equestrian Excellence”
Property features
Building details
Area: 135m²
Land details
Area: 121405.692672m²
Interactive media & resources
What's around Burnside Road
 View more
View more View more
View more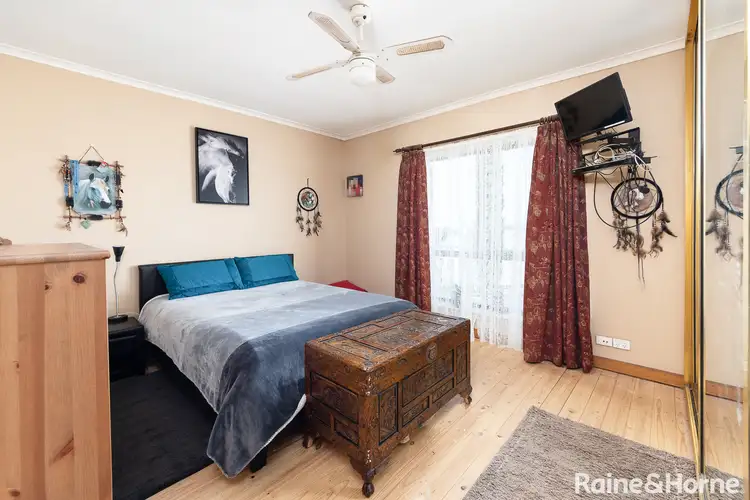 View more
View more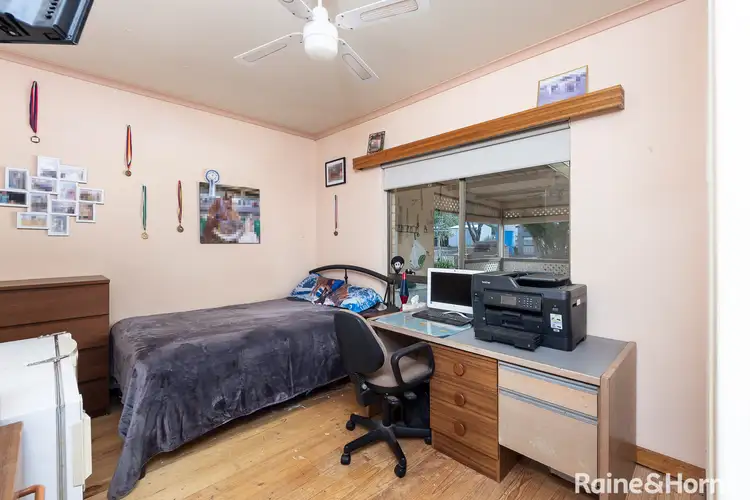 View more
View moreContact the real estate agent

Nick Grosvenor
Raine & Horne Strathalbyn
0Not yet rated
Send an enquiry
This property has been sold
But you can still contact the agent243 Burnside Road, Strathalbyn SA 5255
Nearby schools in and around Strathalbyn, SA
Top reviews by locals of Strathalbyn, SA 5255
Discover what it's like to live in Strathalbyn before you inspect or move.
Discussions in Strathalbyn, SA
Wondering what the latest hot topics are in Strathalbyn, South Australia?
Similar Houses for sale in Strathalbyn, SA 5255
Properties for sale in nearby suburbs
Report Listing
