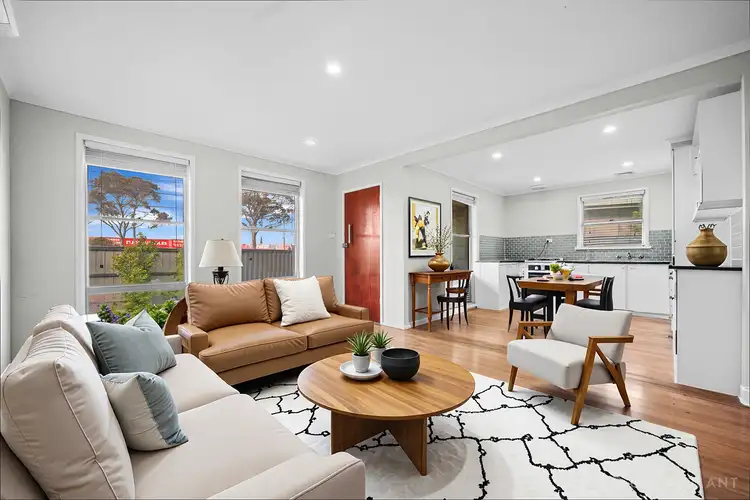Positioned on a generous 536sqm block with a sought-after north-to-rear aspect, this beautifully refreshed home combines modern updates with outstanding future potential in a location of unbeatable convenience.
Just a short walk to Parkmore Shopping Centre, Chandler Park Primary School, Keysborough High School and local reserves, with easy access to Yarraman Station and Eastlink, this address delivers lifestyle and connectivity in one smart package.
Beyond the neatly presented brick façade, the light-filled layout showcases fresh paintwork, neutral tones, and quality finishes. The spacious living area is both inviting and comfortable, featuring a split-system air conditioner, and flows seamlessly into the modern monochrome kitchen with its stylish subway-tile splashback and ample storage. With LED lighting, blinds, and thoughtful updates throughout, this home is ready to enjoy from day one.
Accommodation includes three generous bedrooms, each styled with a warm contemporary touch, with two featuring built-in robes. The updated bathroom is sleek and functional, offering a separate shower, vanity storage, and a separate w/c for added practicality.
Outdoors, the expansive backyard provides plenty of room to entertain, extend, or further enhance. Side access leads to a large garage and storage shed, while the front yard is securely fenced and new automatic gate for privacy.
Move straight in, enjoy the modern comfort, and explore the many possibilities this property offers.
Terms:10% Deposit. Balance: 30/60 Days
Photo I.D. required at all inspections.
DISCLAIMER: The measurements provided of the land and / or property may not be 100% accurate. In order to satisfy yourself of the exact dimensions of the property / land / or of each room, we advise you to conduct your own measurements and / or engage the services of a licensed surveyor. Responsibility for any omissions or errors contained herein is expressly denied.
Please be advised that some images included in our marketing materials feature digital enhancement/virtual staging techniques designed to illustrate the property's potential appearance; these alterations are solely for visualization purposes.








 View more
View more View more
View more View more
View more View more
View more
