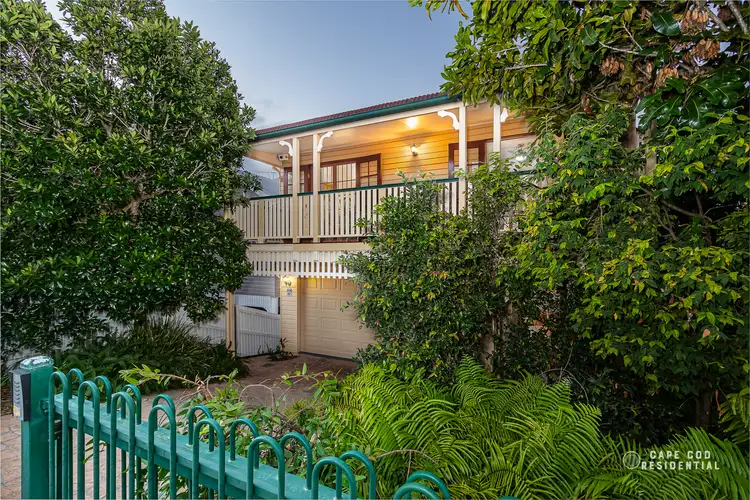STAGED, STYLED AND SOLD BY CAPE COD RESIDENTIAL
Charming Family Home in Premium Inner-City Location
This picture-perfect 4 bedroom residence combines the character of a traditional Queenslander with modern luxuries to provide a wonderful family-friendly home in a highly sought-after pocket of Grange.
Immaculate in presentation, with fresh paint and plush new carpets, this beautifully-maintained home offers everything a family needs, with inviting spaces to relax and retreat and wonderful areas to entertain family and friends.
Ideally located within the Wilston State School Catchment, and only a short stroll to cafes, restaurants and parks, it’s hard to believe you are only 5km from the CBD and close to so many conveniences.
Set over 3 levels, multiple indoor-outdoor living opportunities abound, with bedrooms and living spaces opening onto verandahs that capture year-round breezes.
On entry, the home opens to a spacious formal living room, boasting fresh paint, glossy timber floors and character arches and dado rails.
Family living is at the rear on the entry level, centred around the kitchen breakfast bar.
Dining and living flows to an expansive entertaining deck that overlooks the sparkling pool below and offers serene green views over the suburb.
Upstairs, there are 4 spacious, built-in bedrooms, all with brand-new carpets, and serviced by a family bathroom with bath and separate toilet.
The spacious, light-filled master bedroom features a walk-in robe and ensuite, and opens through French doors onto the private front verandah. A lovely leafy spot to enjoy your morning coffee.
The second bedroom also opens onto the front verandah, and, along with the master bedroom, features security screens that enable the home to be open to beautiful evening breezes.
The lowest level of the home features a versatile family room, offering great separation of living. This highly functional space opens to the lower paved entertaining terrace that overlooks the pool and tropical gardens.
The internal laundry and an extra bathroom can be found adjacent to this additional living space, providing an opportunity for separate guest quarters, teenage retreat, or an independent living setup downstairs.
Summary Of Features:
* 4 bedroom, 3 level, Queenslander-style family home on a fully-fenced 405m2 inner-city block
* Large family-friendly floor plan with multiple living spaces: formal and informal living areas upstairs, downstairs media/family room with adjacent bathroom
* Front and rear verandahs and lower paved entertaining terrace
* Generously-sized kitchen with breakfast bar and ample cupboard space
* 4 spacious, built-in bedrooms with fresh new carpets
* 3 full bathrooms: family bathroom, master ensuite and full bathroom on lower level
* Ceiling fans and airconditioning
* Sparkling in-ground pool with 1000L water tank supply
* Established tropical gardens with 6000L tank water supply and automated sprinklers
* Solar panels
* Double lock-up garage and driveway security gates
* Security system with security screens throughout
* Extensive Storage throughout
Mere walking distance to Wilston State School, and St Columba’s Primary School, this wonderful family home enjoys a superior location, with restaurants, cafes, parklands, Kedron Brook Bikeway, and public transport at your fingertips.
Major arterial connections to the CBD, Brisbane Airport, and both the Gold and Sunshine Coasts are also within easy reach.
Quailty homes like this do not last …. so be quick to inspect!
Open this coming Saturday, 17th April, at 10am.








 View more
View more View more
View more View more
View more View more
View more
