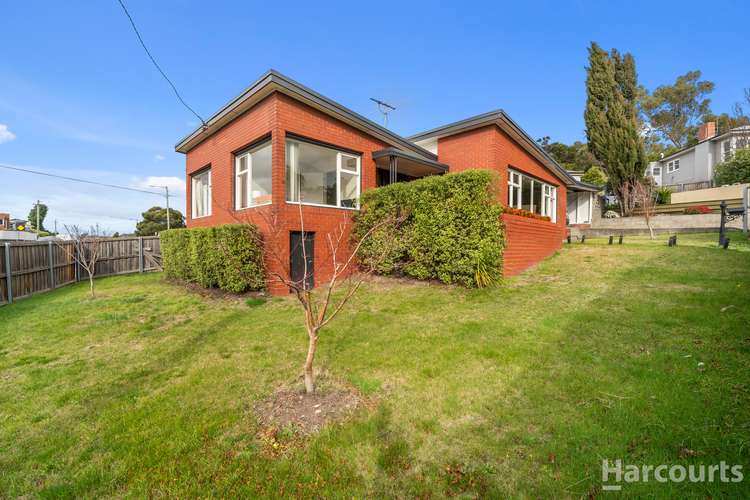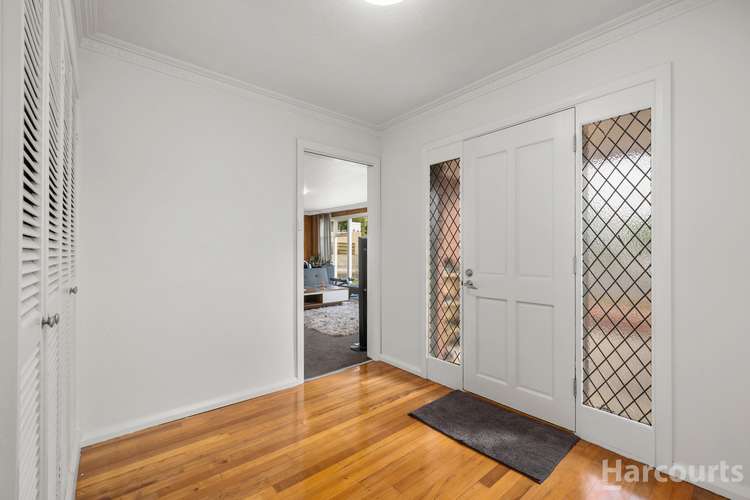Offers Over $620,000
3 Bed • 2 Bath • 3 Car • 517m²
New








243 East Derwent Highway, Lindisfarne TAS 7015
Offers Over $620,000
- 3Bed
- 2Bath
- 3 Car
- 517m²
House for sale25 days on Homely
Home loan calculator
The monthly estimated repayment is calculated based on:
Listed display price: the price that the agent(s) want displayed on their listed property. If a range, the lowest value will be ultised
Suburb median listed price: the middle value of listed prices for all listings currently for sale in that same suburb
National median listed price: the middle value of listed prices for all listings currently for sale nationally
Note: The median price is just a guide and may not reflect the value of this property.
What's around East Derwent Highway
House description
“Sunny Home, All on One Level”
With a 10-month tenancy in place, this is a good opportunity to start or expand your property portfolio.
With sleek street appeal and the entrance facing into a cul-de-sac, this 50s brick home has that perfect amount of north facing glazing to allow the sun to pour in!
Sandstone paving creates an attractive first impression, with a porch at the front door, and hedge plantings which draw you in.
Walking into the wide entrance hall with timber floors and a large linen cupboard, the layout leads to semi-open plan living on the right and bedrooms and bathrooms to the left.
There are two single bedrooms and a large double. All are carpeted and come with built-in wardrobes. The master has an updated light and airy ensuite. The family bathroom has been strikingly renovated with dark, moody tiling contrasting the white walls and fixtures. Two large mirrors reflect light, boosted by a skylight. The ceiling heater-light provides extra comfort.
A massive lounge room features a wall of windows, traditional cornices and a timber panelled wall at the end with a well-placed Daikin reverse cycle air conditioner to heat the whole zone. The dining area, connecting kitchen to lounge, has a glass sliding door leading to the outdoors - great for entertaining!
The kitchen incorporates all near new, quality appliances, double sink, excellent pantry space and a beautiful textured tile splashback spanning the ample bench and cabinet space. The laundry is connected to both the kitchen and back door for easy clothesline access.
The outside has been landscaped and slightly terraced, with block pavers and pebbles to set off the yard. A fully-fence area of lawn and mature trees means you can have that family dog and kids can play safely. Under house storage is perfect for all those gardening tools, bikes or could be made into a hobby space.
Only ten minutes to the CBD, renovated and all on one level, this property could make the ideal home for a couple or young family, or perfect investment property with convenient living, easy access to the city and a choice of leisure activities nearby. Walk to a selection of schools in the area, Lindisfarne Village, Natone Hill or around the stunning foreshore of Geilston Bay and Lindisfarne, which can take you all the way to Tasman Bridge and beyond.
The information contained herein has been supplied to us and we have no reason to doubt its accuracy, however, we cannot guarantee it. Accordingly, all interested parties should make their own enquiries to verify this information.
All timeframes and dimensions are approximates only.
Property features
Ensuites: 1
Toilets: 2
Building details
Land details
What's around East Derwent Highway
Inspection times
 View more
View more View more
View more View more
View more View more
View moreContact the real estate agent

Marita Oliver
Harcourts - Signature New Town
Send an enquiry

Nearby schools in and around Lindisfarne, TAS
Top reviews by locals of Lindisfarne, TAS 7015
Discover what it's like to live in Lindisfarne before you inspect or move.
Discussions in Lindisfarne, TAS
Wondering what the latest hot topics are in Lindisfarne, Tasmania?
Similar Houses for sale in Lindisfarne, TAS 7015
Properties for sale in nearby suburbs
- 3
- 2
- 3
- 517m²