Price Undisclosed
3 Bed • 2 Bath • 2 Car • 293m²
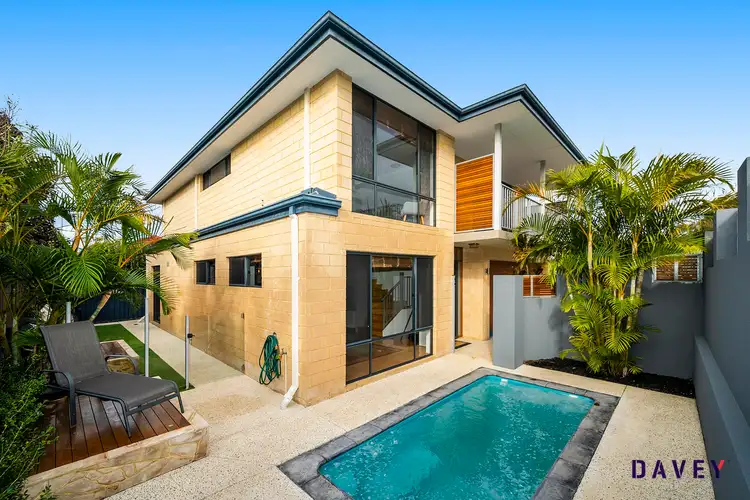
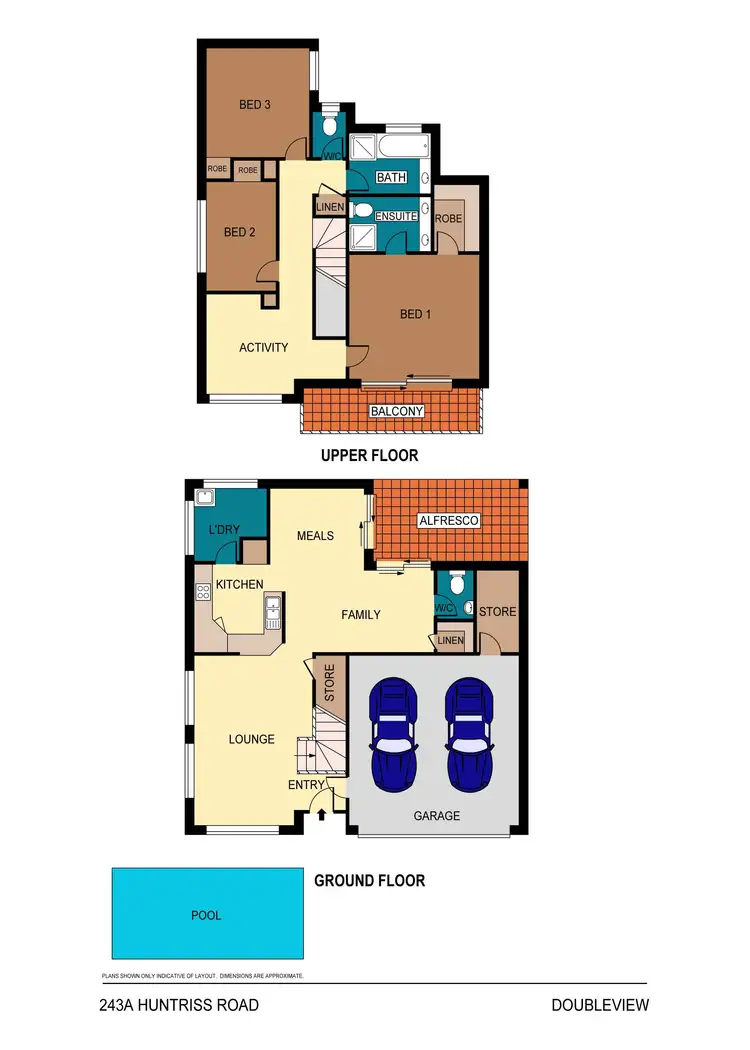
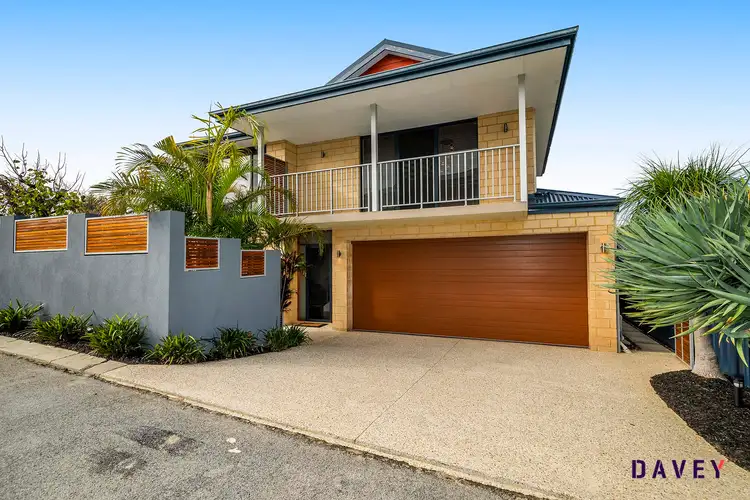
+15
Sold
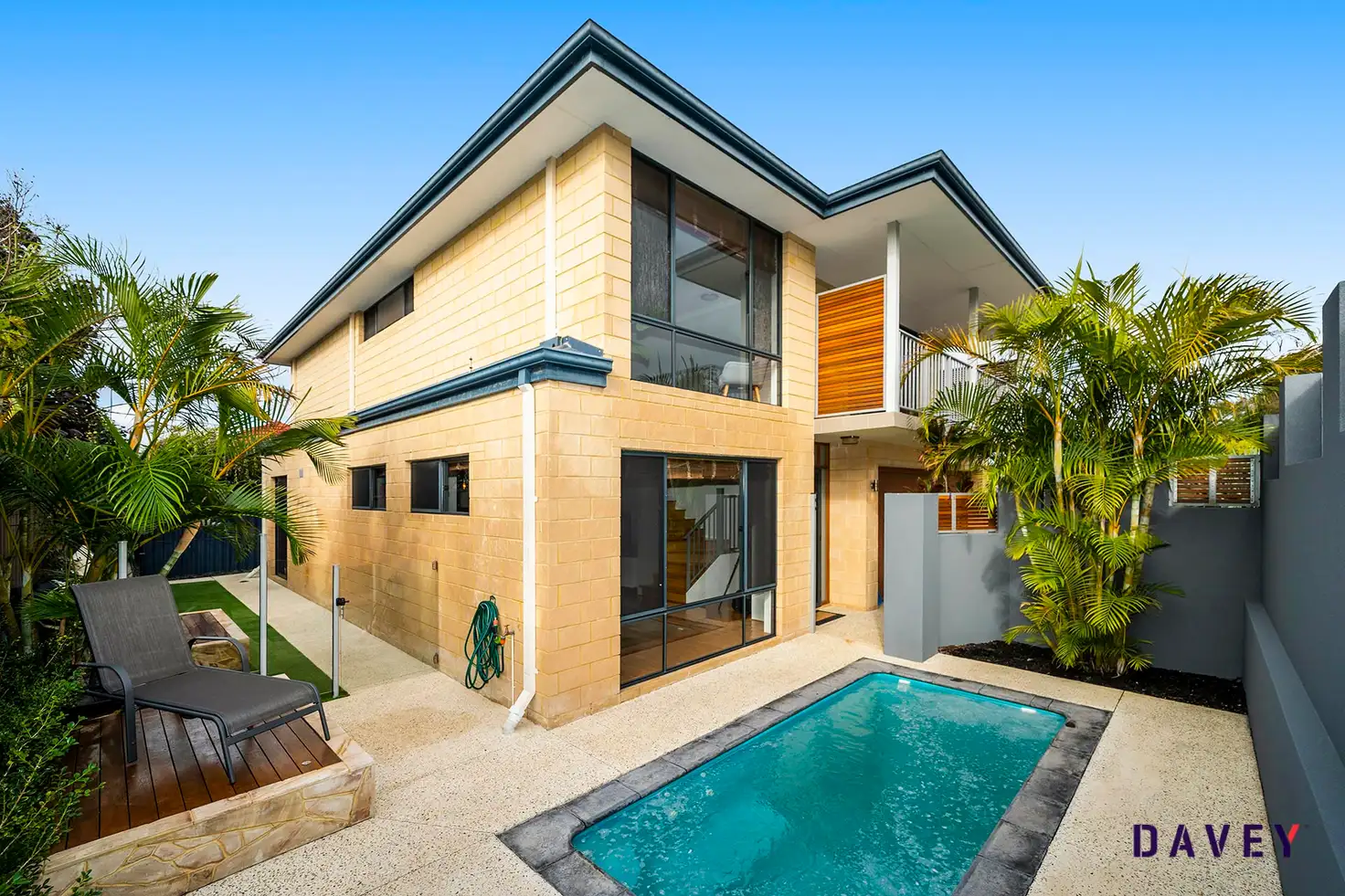


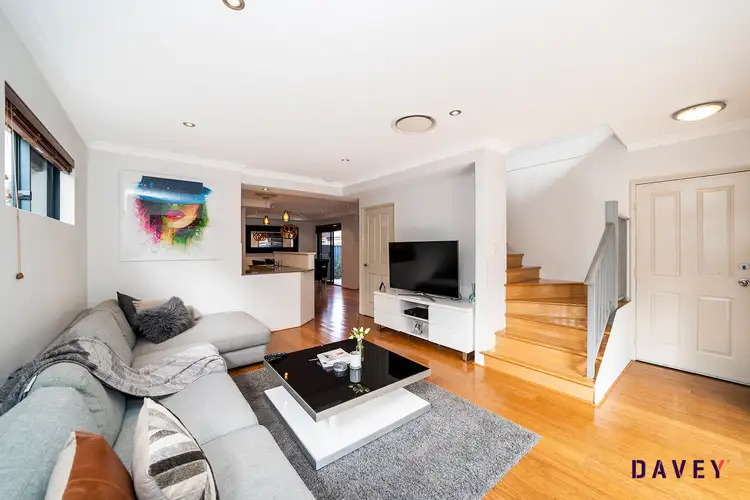
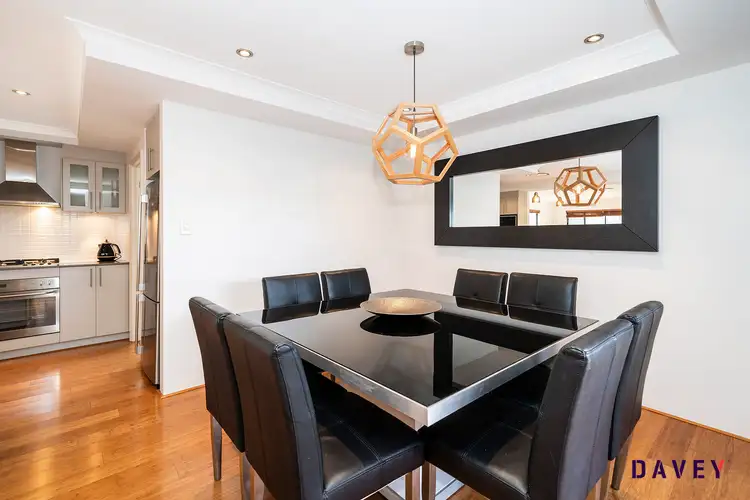
+13
Sold
243a Huntriss Road, Doubleview WA 6018
Copy address
Price Undisclosed
- 3Bed
- 2Bath
- 2 Car
- 293m²
House Sold
What's around Huntriss Road
House description
“A Lifestyle You Will Love!”
Property features
Land details
Area: 293m²
Interactive media & resources
What's around Huntriss Road
 View more
View more View more
View more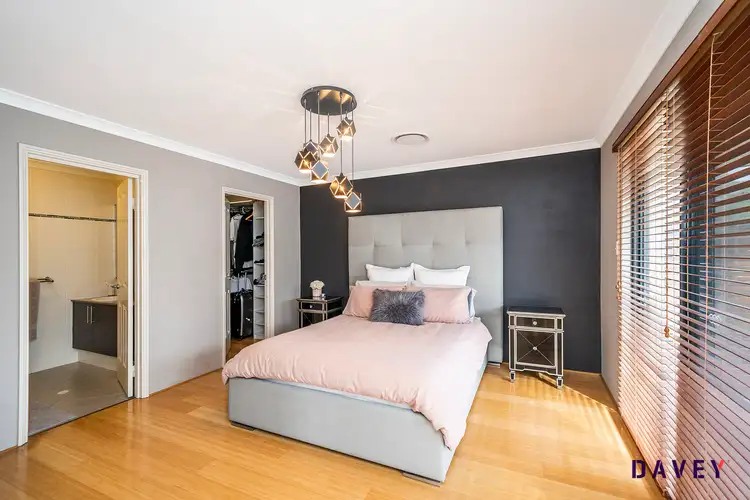 View more
View more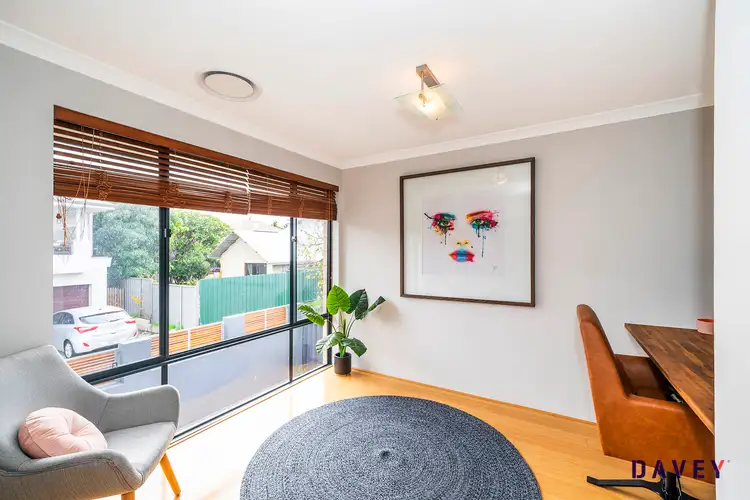 View more
View moreContact the real estate agent

Phil Pope
Davey Real Estate Padbury
0Not yet rated
Send an enquiry
This property has been sold
But you can still contact the agent243a Huntriss Road, Doubleview WA 6018
Agency profile
Nearby schools in and around Doubleview, WA
Top reviews by locals of Doubleview, WA 6018
Discover what it's like to live in Doubleview before you inspect or move.
Discussions in Doubleview, WA
Wondering what the latest hot topics are in Doubleview, Western Australia?
Similar Houses for sale in Doubleview, WA 6018
Properties for sale in nearby suburbs
Report Listing

