Catering to lifestyle convenience and tucked away behind established, flowing gardens ? enjoy the proximity to the city, yet escape the fast pace and wind down on your own slice of Adelaide Hills beauty just 10 minutes from Magill.
This attractive, well-maintained property on 1.92 acres, originally built in 1967, has been extended and totally renovated, overlooking a mature garden and grounds with picturesque valley-view across a 'window' of the Adelaide CBD, suburbs and sea.
Offering multiple living areas, three accommodating bedrooms plus fourth bedroom/study, two bathrooms, high ceilings and elegant finishes, this home will have you thoroughly impressed! Furthermore 14 solar panels with 3.5KW quoted output will keep those power bills respectable.
The master bedroom?s picture-window views ensure a serene start to the day; or mellow out with your favourite book in the dedicated library complete with purpose-built Alby Turner bookshelving. Meal time will be a breeze with the contemporary Alby Turner installed kitchen with Asko oven and microwave, dishwasher, glass hotplates and spacious pantry cupboard.
Socialize together in the formal living room by the warmth of the built-in combustion wood fire bordered by a gorgeous timber fireplace surround or simply utilize the ducted reverse cycle system throughout the home. Alternatively, the glassed 6m x9m rumpus room is an informal and friendly space for the family to relax. A stylish set of 4 Punka fans have been installed and the open, high-gabled room provides wonderful distant views to the city as well as garden setting, all creating the feeling of being amongst the land, and secluded from neighbours.
All bedrooms offer ample robes/built-ins, the master bedroom complete with ceiling fan and spacious en-suite bathroom. Bedroom three also includes ceiling fan and the main bathroom has been pleasantly updated, offering separate shower, bath and timber vanity. The laundry offers a separate toilet and exterior access.
The eclectic garden includes multiple camellia, magnolia, rhododendron, walnut, oak, maple, birch and beech as well as large, healthy ferns next to the rumpus room. Sit in the idyllic garden with grassy areas soaking up the sun or under the colourful wisteria-clad pergola and take in the distant views, magnificent sunsets or twinkling city lights.
The children will love exploring the stone-walled path up to the tip of the property and grassed area back down to the 5.5m x 3.5m paved floor rustic garden house. Further improvements include a double carport and 9m x 6m colourbond shed with light, power and concrete floor.
Water supply to the property comes from a bore of quality water on the neighbouring front title. The water is pumped to a 22,000 litre PVC tank (on this property) which in turn feeds both properties. A Davey pressure pump ensures excellent water pressure to the house and garden sprinklers and a Davey petrol pump provides emergency backup. A PVC tank below the immediate garden collects rain water which can be pumped to the header tank. There is also a non-operational bore on the property.
Set amongst lush lawns and a wonderful mix of native and European shrubs and trees, become lost in the beauty of the best of what Norton Summit has to offer. And all just 10 minutes from Magill. Make your move before someone else does!
LOCATION:
Enter Debneys Road off of Marble Hill Road - The driveway is approximately 130 meters along on the right.
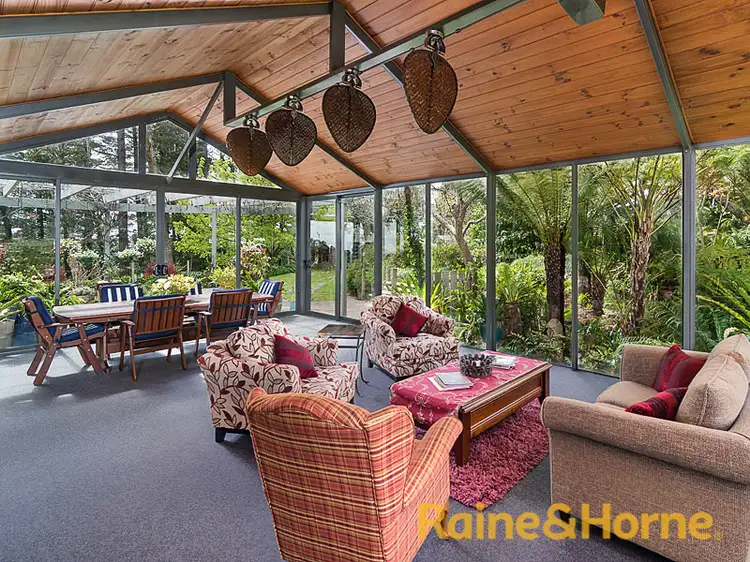
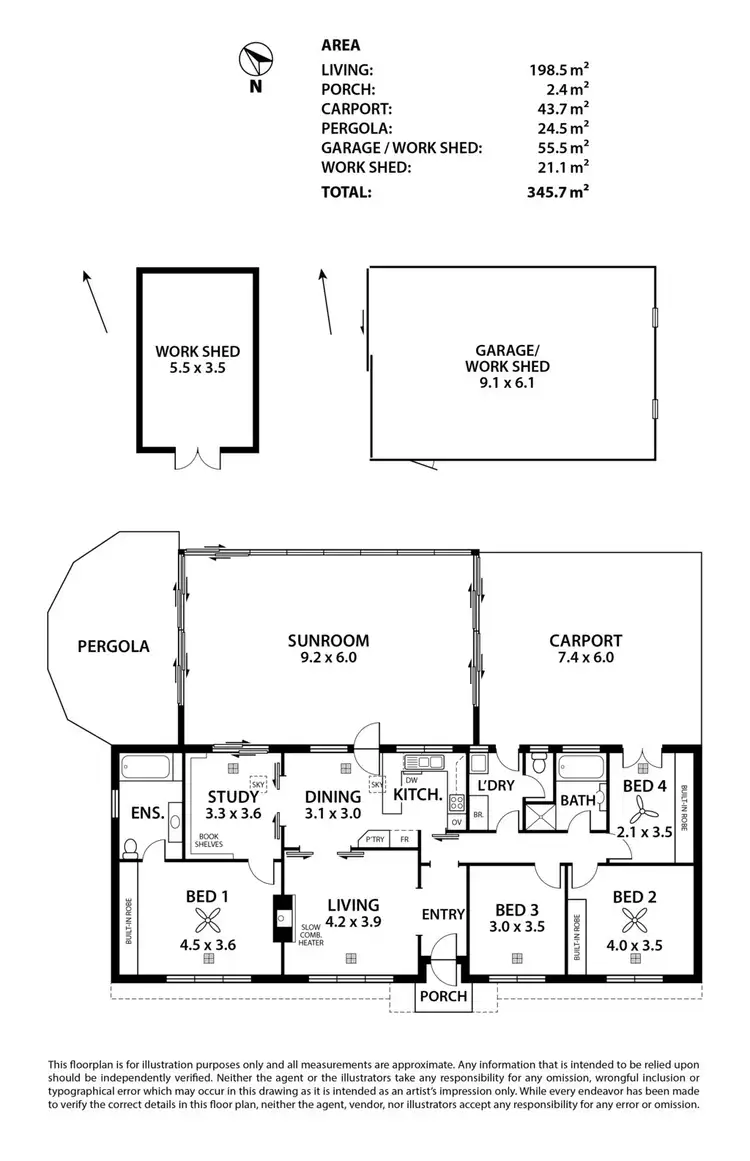
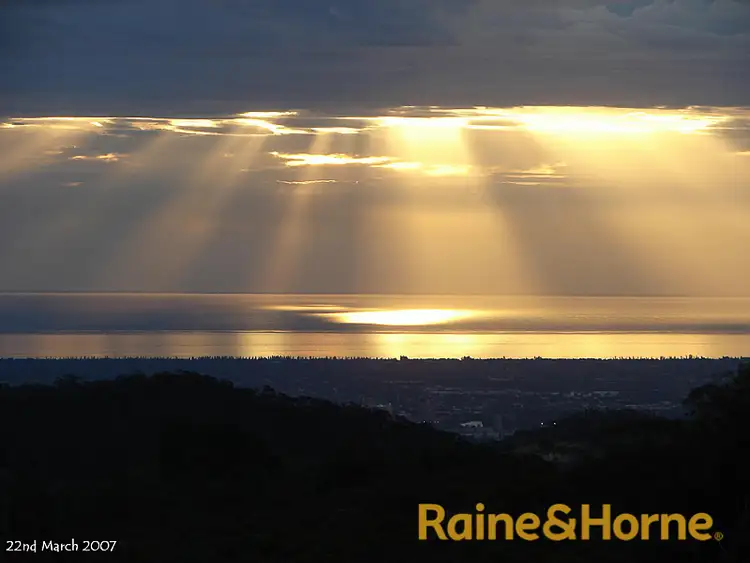
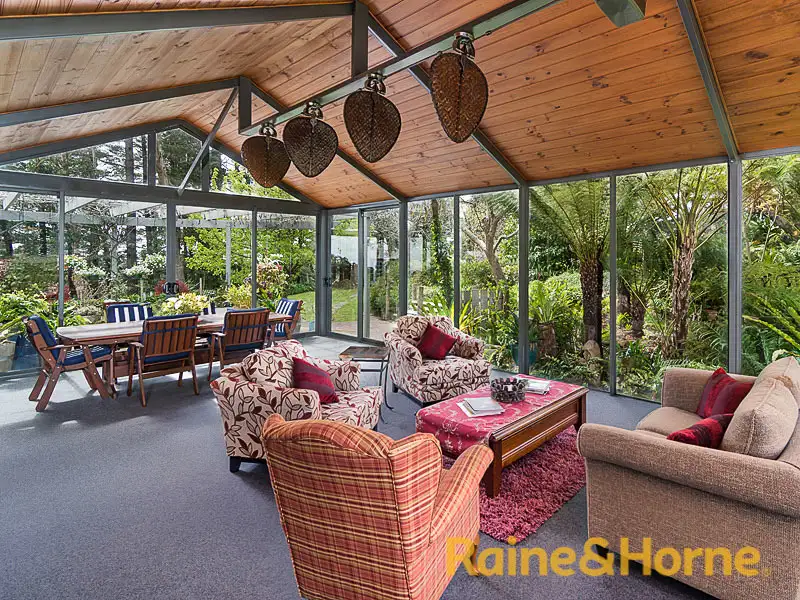



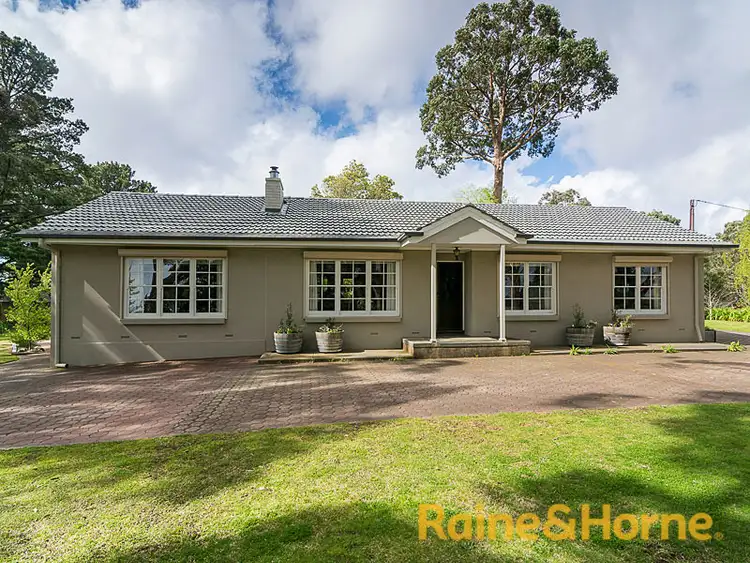
 View more
View more View more
View more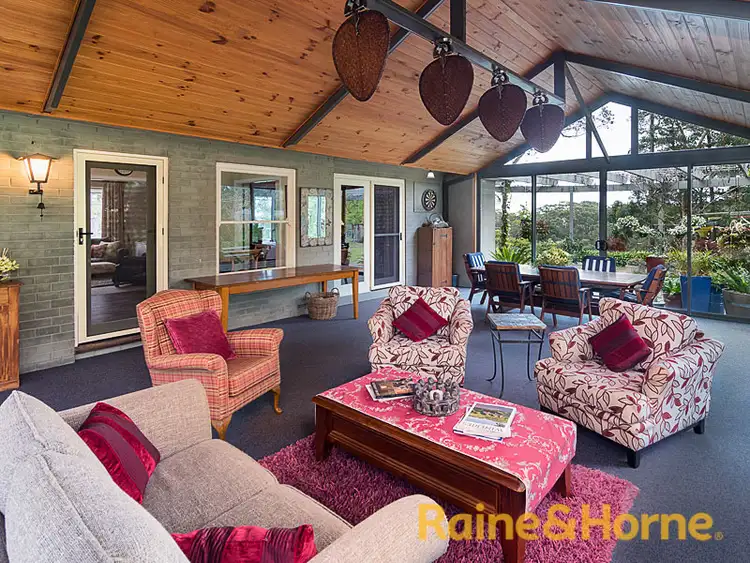 View more
View more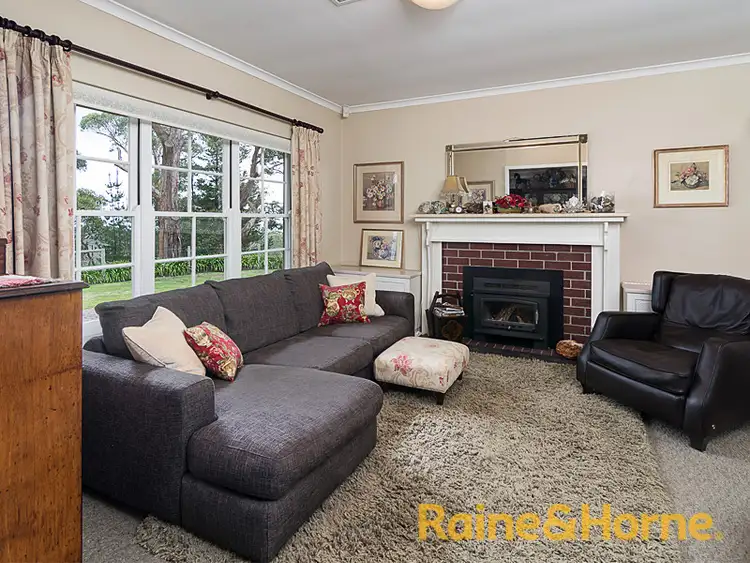 View more
View more
