Discreetly positioned at the rear on a generous 393sqm block, 243B George Street is a residence that redefines modern family living. With its private-use driveway, double garage, and commanding sense of seclusion, this 2013-built four-bedroom, two-bathroom home offers a rare combination of architectural elegance and everyday practicality.
From the moment you arrive, the home's quiet positioning and refined facade signal something special. This is not just a property - it's a sanctuary for those who value privacy, space, and timeless design.
A Floorplan That Balances Luxury and Livability
Step inside and be greeted by a layout that flows with intention. At the front of the home, the dedicated theatre room invites cinematic indulgence-perfect for Friday night blockbusters or quiet weekend escapes. It's a space that elevates downtime into an experience.
The master suite is generously proportioned and privately positioned, featuring a walk-in robe and a luxuriously appointed ensuite. It's a retreat designed for rest and rejuvenation, with enough space to accommodate a reading nook or personal workspace.
Each of the three secondary bedrooms is Queen-sized, complete with built-in robes, offering comfort and functionality for children, guests, or multi-generational living. The central family bathroom is equally well-appointed, with quality fixtures and a layout that caters to busy mornings and relaxed evenings.
The Heart of the Home - Where Style Meets Connection
The expansive open-plan kitchen, dining, and family living area is the true centrepiece of the home. Designed to encourage connection and conversation, this space is flooded with natural light and framed by clean lines and neutral tones.
The chef's kitchen features ample bench space, stainless steel appliances, and abundant storage-ideal for both casual cooking and gourmet entertaining. Whether it's a quiet dinner or a lively gathering, this zone adapts effortlessly to every occasion.
Through sliding glass doors, the living area extends to a covered alfresco, creating a seamless indoor-outdoor flow. This private outdoor retreat is perfect for hosting guests, enjoying a morning coffee, or winding down with a glass of wine at sunset. Low-maintenance and beautifully integrated, it's a space that invites year-round enjoyment.
Location That Enhances Lifestyle & Investment
Positioned in one of Queens Park's most connected pockets, this address offers unrivalled access to key lifestyle destinations:
* Moments from Westfield Carousel - Perth's premier shopping and dining precinct
* Easy walk to the Queens Park Train station
* Close to St Norbert College and other reputable schools
* Just 10 minutes to Perth Airport - ideal for FIFO professionals or frequent travellers
* Only 20 minutes to Perth CBD - enjoy the best of city living without the congestion
More reasons to buy
* 393 sqm Block plus driveway (common property) - No strata fees
* Approx 180 sqm internal living area
* Ducted reverse cycle air conditioning
* 6.6kw Solar Panels
* Water purification for the whole house.
* Roller shutters and CCTV cameras installed.
* 600x600 tiles throughout.
Outgoings
* Council Rates - Approx $2100
* Water Rates - Approx $1400
To make an offer or download a copy of the contract, please copy this in the web browser https://prop.ps/l/aURt6rwpOvsM
Whether you're buying to live or lease, this location offers strong growth potential and enduring appeal.
Homes of this calibre, with this level of privacy, space, and location advantage, are tightly held and rarely offered. 243B George Street is a premium residence that delivers on every front-design, lifestyle, and long-term value.
This opportunity will not last. Be sure to attend the next open home and experience the quality, scale, and prestige for yourself.
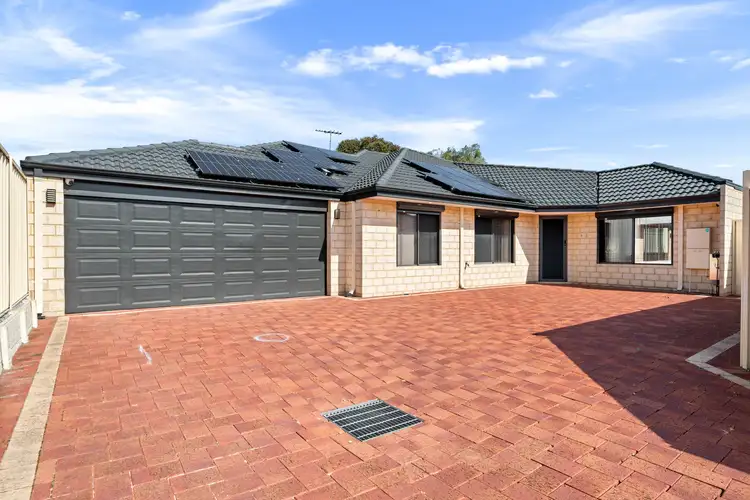
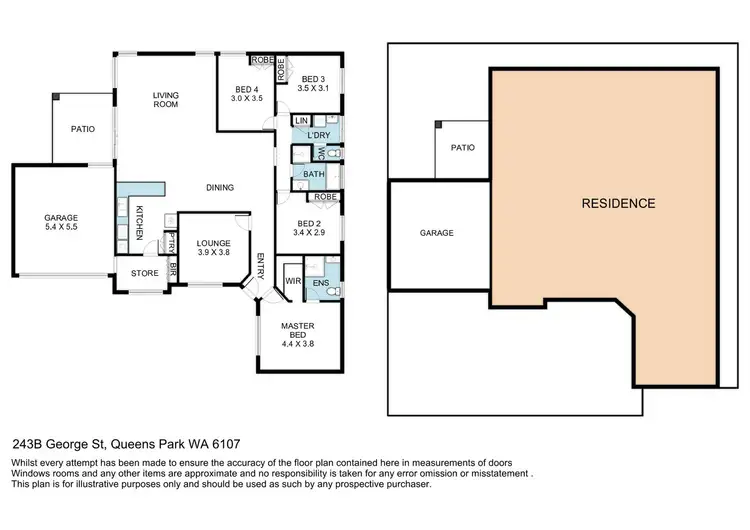
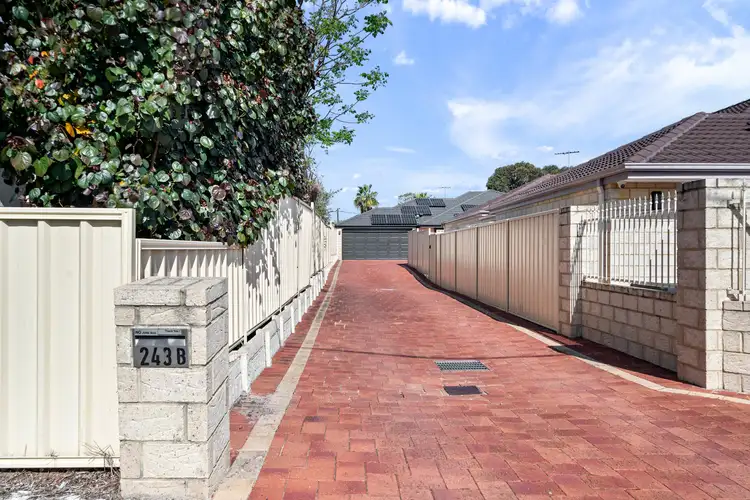
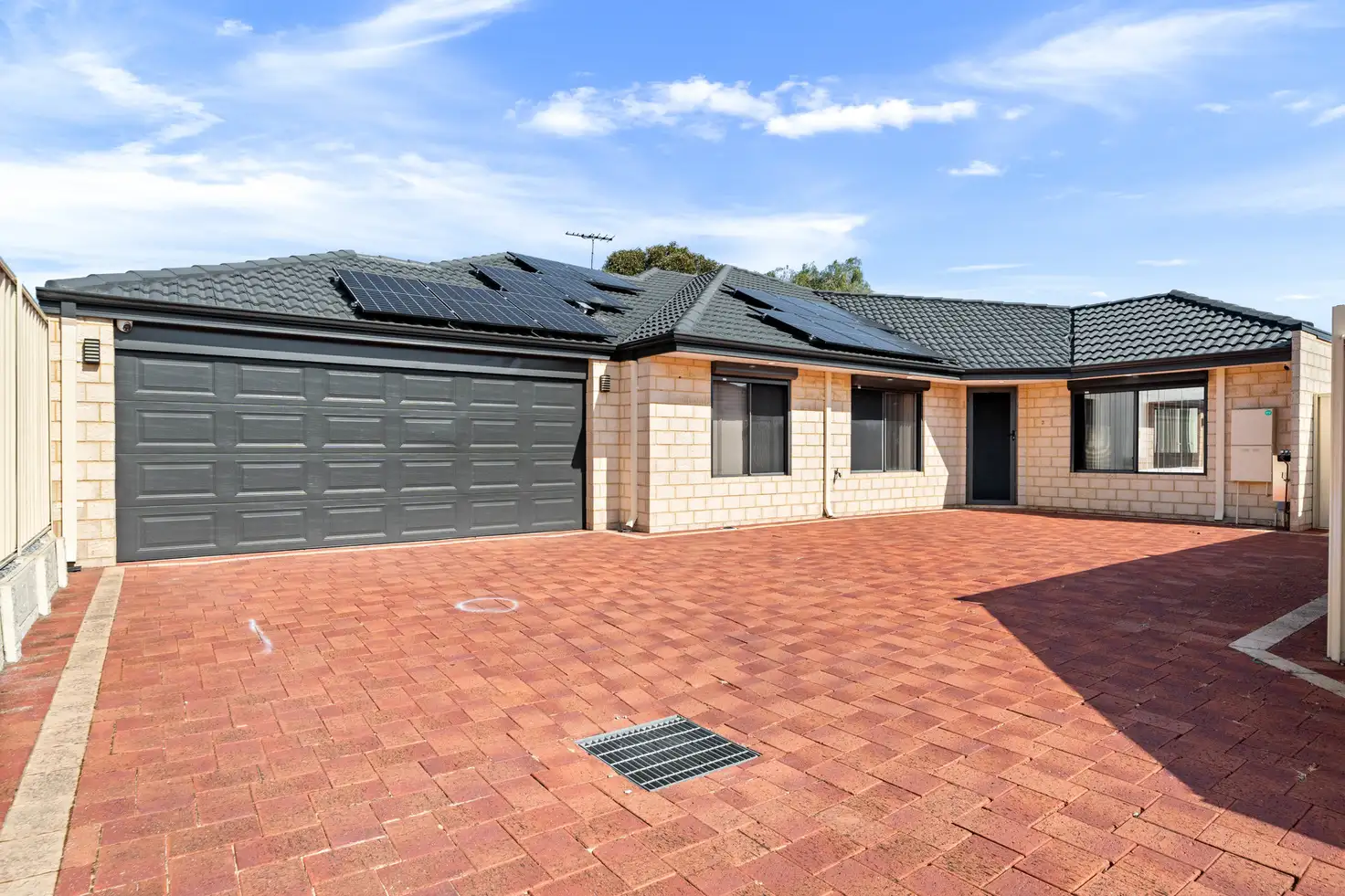


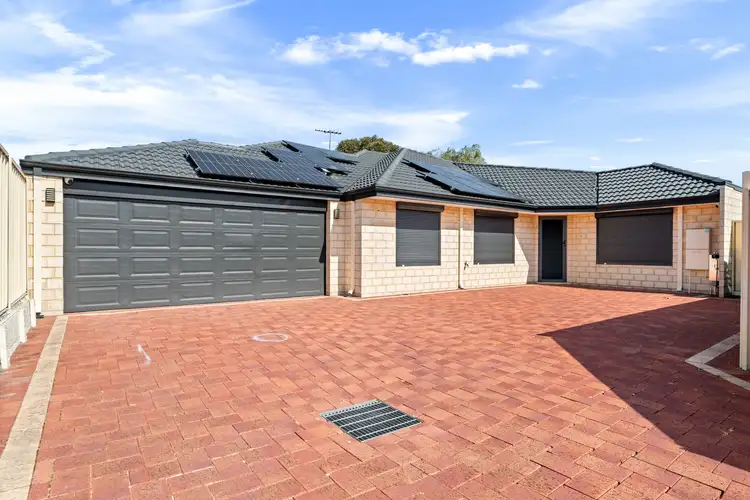
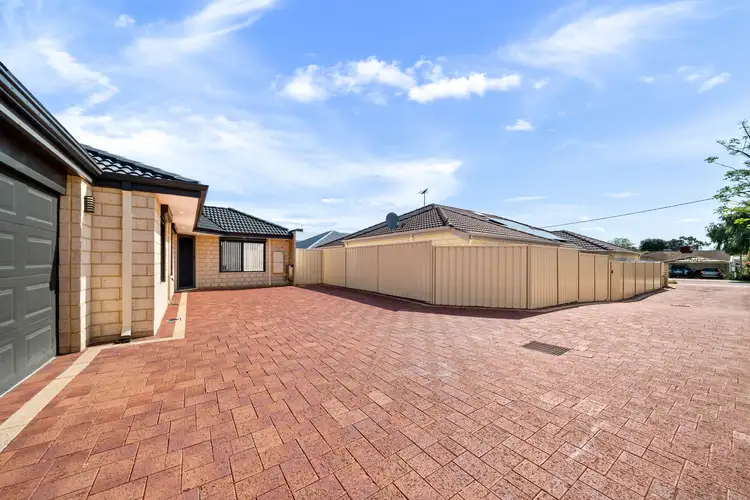
 View more
View more View more
View more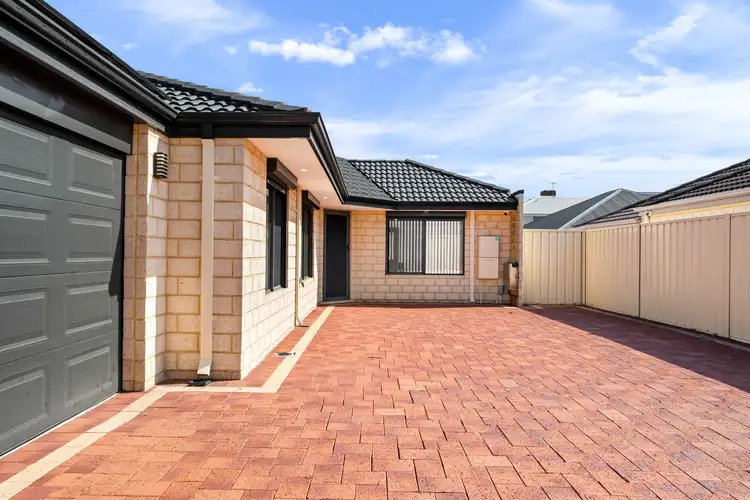 View more
View more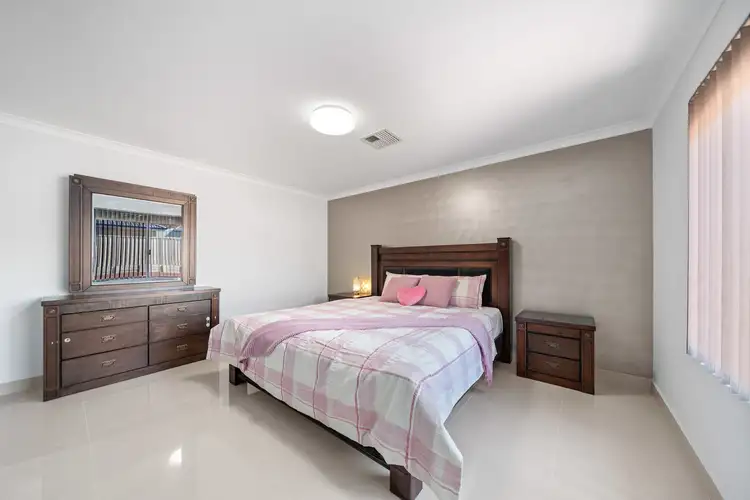 View more
View more
