If it is a more gentle lifestyle that you are looking for, a yearning to come home to your very own north-east facing farm cottage, stoke your Canadian combustion fireplace and bake in your charming country kitchen, survey and savour your acreage with your own menagerie of choice, tinker in your three bay barn with loft, enjoy your shearing shed and yards, and soak in your 360 degree views to the horizon. At the end of this glorious country road, number 244 Allan Road, Springrange is now offered to you to experience, and without notice, feel completely besotted, and fall in love. Only minutes to Hall Village, Gungahlin Marketplace, Dickson and the city, make this your 'must have' dream acreage.
A country gated entrance leads onto the cement laid driveway through to the second entrance gate and onto the pretty gravel-lined sweeping drive. The farm cottage sits at the top of your hillside, gently inviting you through the Photinia-lined, freshly buttermilk-colour, and painted picket fence. The picket gate welcomes family and guests over stoned paths along grassed lawns and through the rose and bulb cottage garden bedding, off to the front porch. Invited through the new timber slat screen door, this four bedroom, two bathroom farm cottage unfolds where rest and relaxation becomes your new favourite past-time.
The cosy combustion fireplace sits centre-stage cleverly warming the open-plan, lounge, dining, kitchen, meals and family rooms and providing a year-round country ambience to your farm cottage. The new wood-like slatted linoleum flooring creates the perfect palette for farm and family living and gently entices from room to room. Stunning bay windows provide a pretty garden view to the lounge room, and sliding doors present the covered outdoor entertainment terrace with meticulously positioned stone-wall stairs, adding an enormous space to the living rooms inside. In addition, a fire-pit sits beyond an open-pitched garden pergola for toasted marshmallows. The kitchen with views to the horizon, presents lovely island benching, Bosch dishwasher, ceiling cabinetry and country pantry. An electric under-bench oven and gas four burner cooktop completes this picture-book kitchen setting.
The hall closes off to the living areas, where rest and relaxation can be found in an exquisite master bedroom, sitting amongst the pretty bay window, with views to the front garden, and two other bedrooms, all with fitted built in robes. A perfectly fitted ensuite sits quietly alongside. The fourth bedroom, located off the entrance hall, enjoys views to the front porch and front garden. The main bathroom offers a separate bath set on the floor into porcelain tiling, separate shower, and lovely vanity. The laundry in the hall, provides double sliding storage joinery and external drying access.
This charming farm cottage is finished with quality flooring, new roman blinds, and custom-made curtain window treatments, electric reverse cycle air conditioning, ceiling fans, solar electricity (5kw) and presents a three roller door American Barn.
The infrastructure showcases out-buildings for all purposes including the shearing shed, a licensed working bore, above-ground water tanks, gated paddocks and fenced yards.
You are invited to experience this very special opportunity and enjoy the breathtaking views and the relaxed and restful ambience that this lovely property offers to you.
Features Include :
- 5.4 HA (54,000m²) (approx.)
- Orientation - North east to the front of the farm cottage
- Superb 360 degree views to the country acreage and beyond
- 4 Bedrooms (all with built-in robes)
- Master ensuite
- Main bathroom, separate shower and separate bath
- Kitchen with under-bench and ceiling cabinetry, under-bench oven, 4-burner gas hotplates, Bosch
dishwasher, central island-benching - beautiful views
- Lounge room
- Dining room
- Meals room
- Family room
- Natural light throughout
- Separate toilet room
- Front porch
- Large covered entertainment terrace with weather screens
- Fire-pit
- Linen hall joinery
- Natural light-filled cottage
- Electric reverse cycle air-conditioning
- Ceiling fans throughout
- Bay and large format windows
- Combustion Canadian wood fire-place (burns up to 14 hours)
- Electric hot water
- Solar Electricity (20 panels - 5kW)
- New Roman blinds, custom-made curtain window treatments, wooden slat blinds
- Tiling, wide-slatted linoleum and sisal carpet flooring
- Newly painted cottage picket fencing
- TV ports to the Master bedroom and lounge room
- TV antenna
- Manhole in the Master ensuite
- 3 bay roller door American Barn (manual) with Loft - with side access door and painted flooring, fully-insulated, fire-place and skylights, concrete at the front and spoon drain - room for 4 vehicles; 2 vehicle garage and a carport
- Brick and stone paving
- Bio Septic (checked quarterly)
- Double Gated entrance
- Outbuildings including machinery shed, shearing shed with roller door (water proofed), chicken coop and wood storage
- Gated paddocks and fenced day yards and fenced borders (excess fencing left with property sale)
- Licensed Bore - certified drinkable and pumps to the orchard and the chicken coop and vegetable bedding, 2 x existing dams and 2 x 20,000L above-ground rainwater tanks at the house and 2 x 20,000L rainwater tanks at the wool shed (pumpable to the house) and gardening tank at the end of the house
- Newly planted 180 trees/shrubs on northern boundary
- Orchard - Apple, cherry, peach, nectarine, plum, nashi, persimmon
- Fully enclosed and irrigated vegetable bedding (bird-free)
- (Tank water)
- (Bio Septic Sewerage)
Legal Description: Lot 1 DP 053810 Parish of Nanima
Zoning: RU1 Primary Production
Address: 244 Allen Road Springrange NSW
Property Area: 5.4 HA (approx.)
Current Rates Levy: $1,220 pa (approx.)
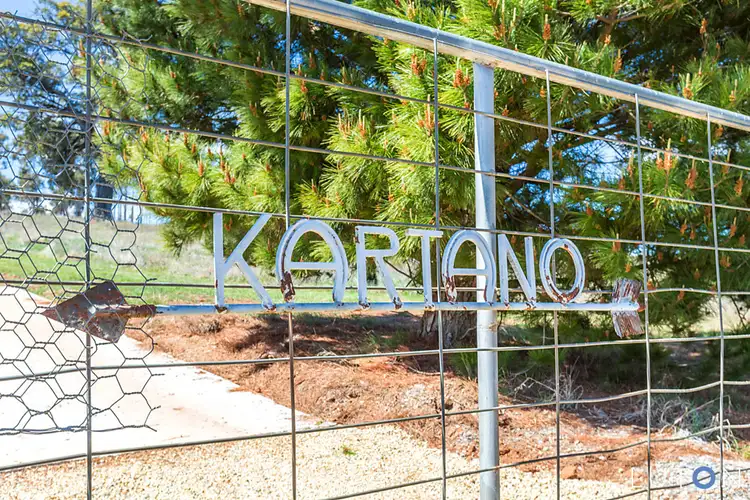
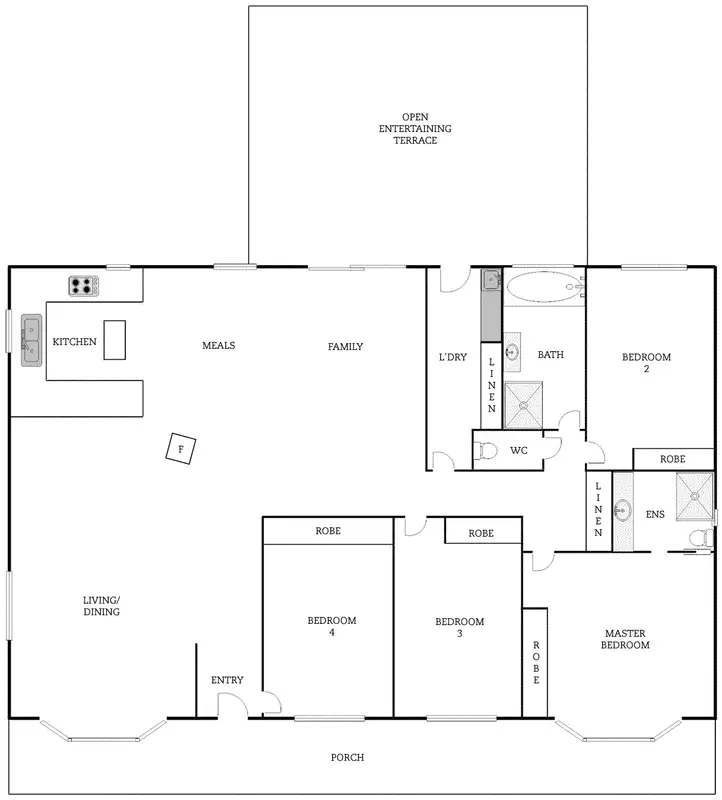
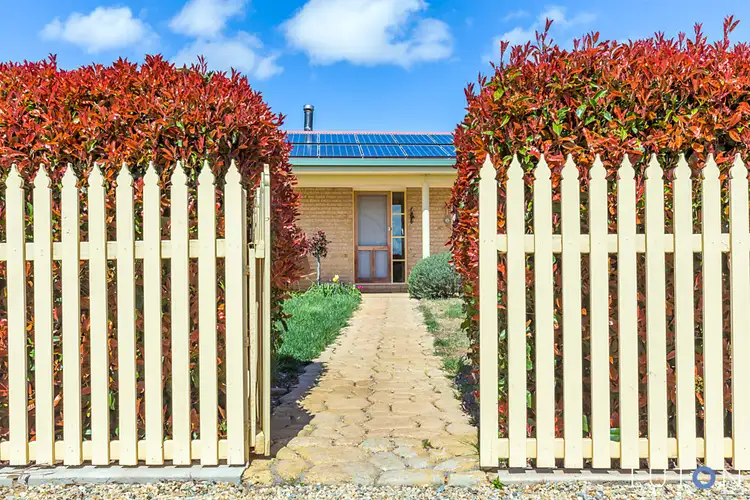
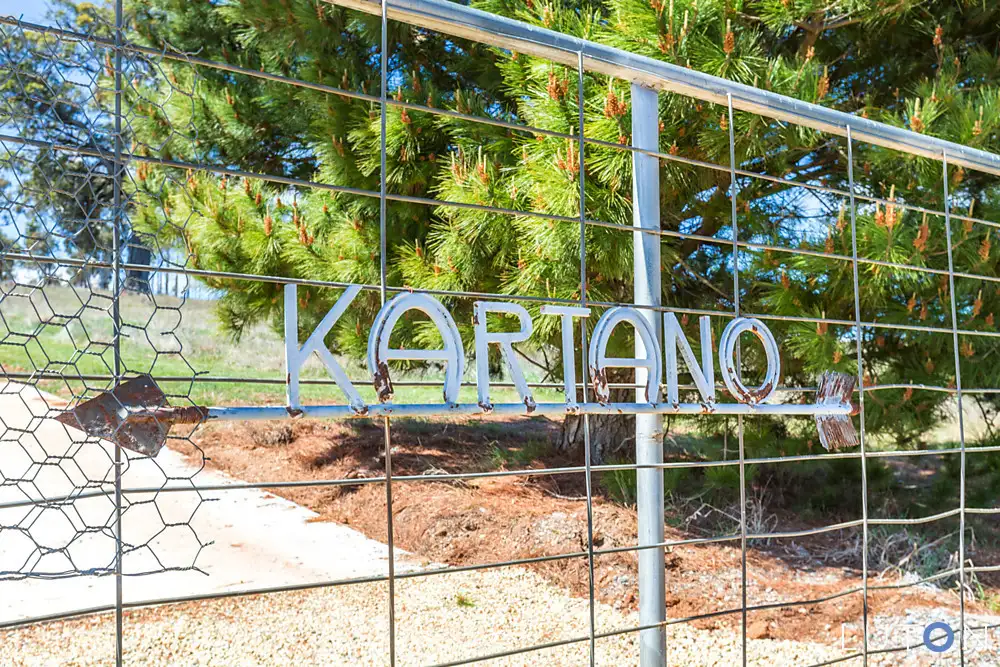


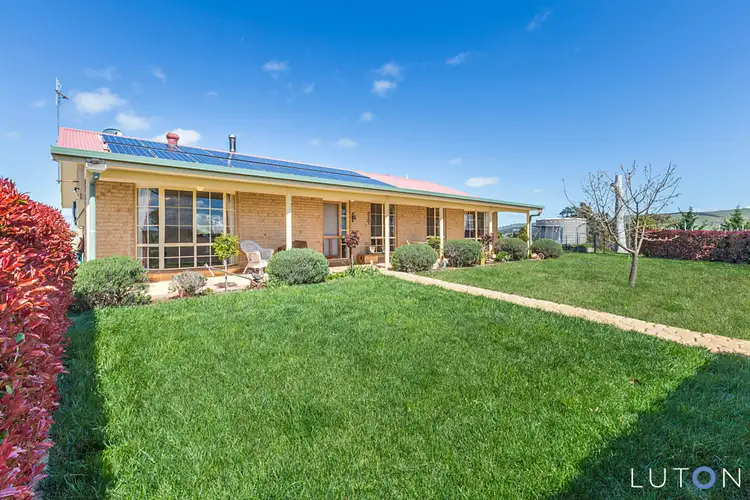
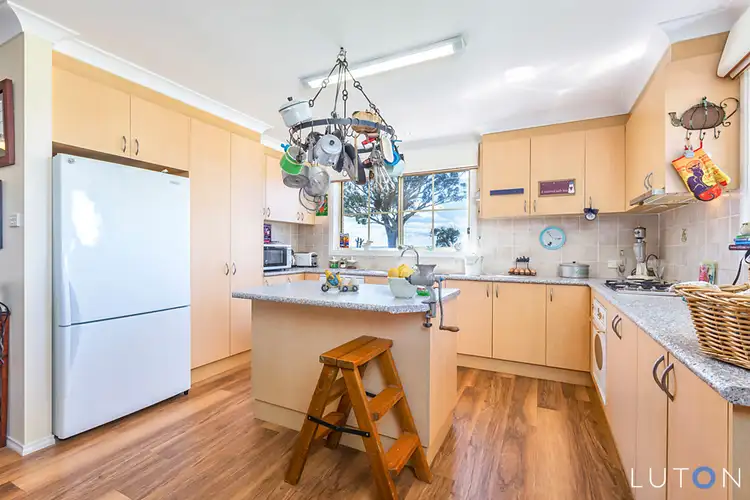
 View more
View more View more
View more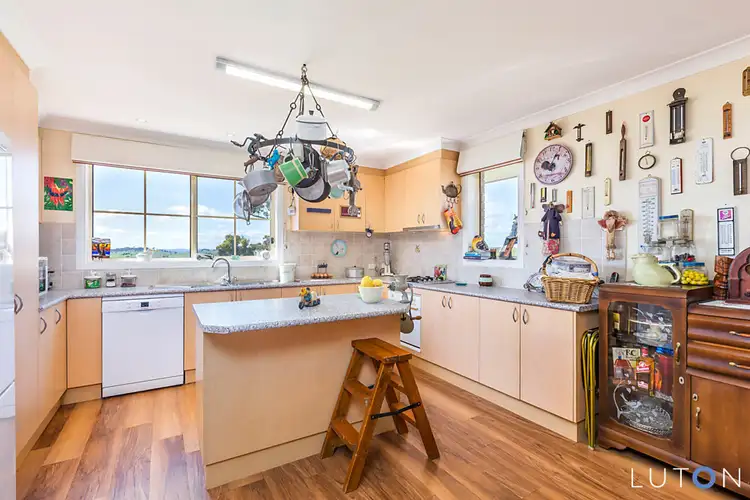 View more
View more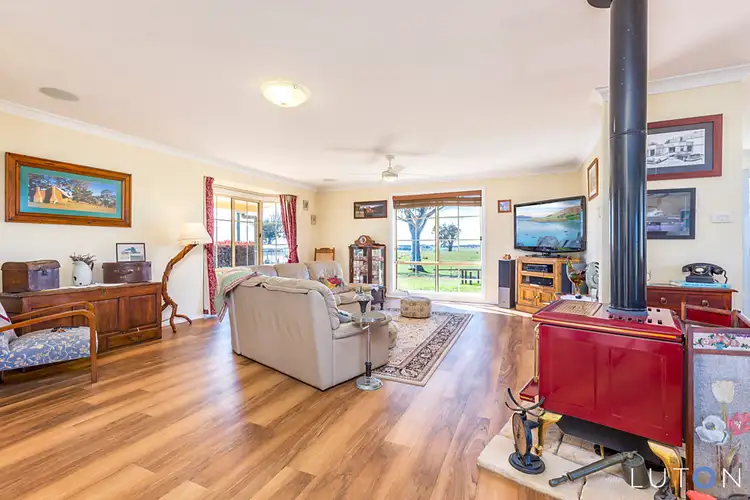 View more
View more
